810 High Ridge Drive, West Chicago, Illinois 60185
$608,810
|
Sold
|
|
| Status: | Closed |
| Sqft: | 3,032 |
| Cost/Sqft: | $193 |
| Beds: | 4 |
| Baths: | 3 |
| Year Built: | 1996 |
| Property Taxes: | $12,021 |
| Days On Market: | 227 |
| Lot Size: | 0,00 |
Description
Beautiful 4Bed/2.1Bath home in the desirable Hampton Hills Subdivision, freshly repainted and filled with natural light. Features include stainless steel appliances, quartz countertops with island, tile backsplash, coffee/tea bar, new washer and dryer, updated half bath with new vanity and lighting, and new flooring in the main floor living room. The eat-in kitchen opens to a spacious living area with a gas fireplace and views of the fully fenced backyard with new fence, paver patio, and pond-less water feature. The primary suite offers hardwood floors, vaulted ceilings, dual walk-in closets, double granite vanity, jetted soaking tub, and separate glass shower. The finished basement provides space for a home office, family room, or both. Conveniently located near Wheaton Academy, Metra, trails, and a neighborhood playground.
Property Specifics
| Single Family | |
| — | |
| — | |
| 1996 | |
| — | |
| — | |
| No | |
| — |
| — | |
| Hampton Hills | |
| 0 / Not Applicable | |
| — | |
| — | |
| — | |
| 12388386 | |
| 0403217015 |
Nearby Schools
| NAME: | DISTRICT: | DISTANCE: | |
|---|---|---|---|
|
Grade School
Evergreen Elementary School |
25 | — | |
|
Middle School
Benjamin Middle School |
25 | Not in DB | |
|
High School
Community High School |
94 | Not in DB | |
Property History
| DATE: | EVENT: | PRICE: | SOURCE: |
|---|---|---|---|
| 5 Jun, 2024 | Sold | $549,900 | MRED MLS |
| 26 Mar, 2024 | Under contract | $549,900 | MRED MLS |
| 30 Jan, 2024 | Listed for sale | $549,900 | MRED MLS |
| 18 Jul, 2025 | Sold | $608,810 | MRED MLS |
| 15 Jun, 2025 | Under contract | $584,900 | MRED MLS |
| 12 Jun, 2025 | Listed for sale | $584,900 | MRED MLS |
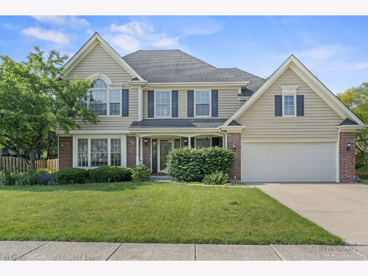
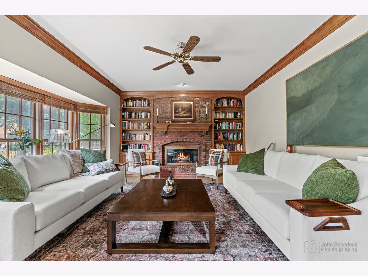
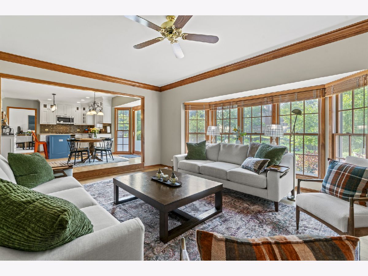
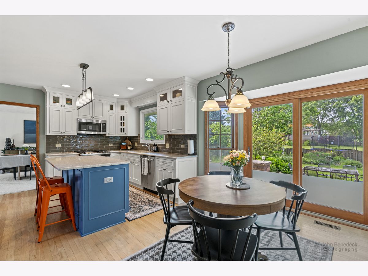
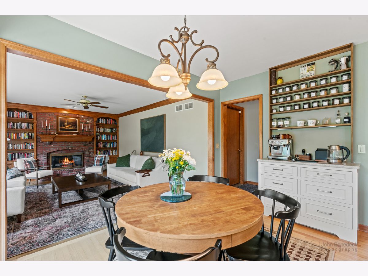
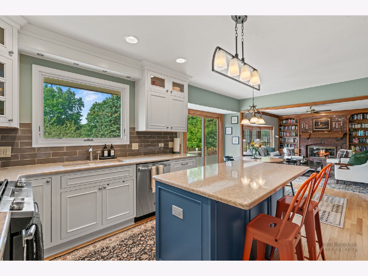
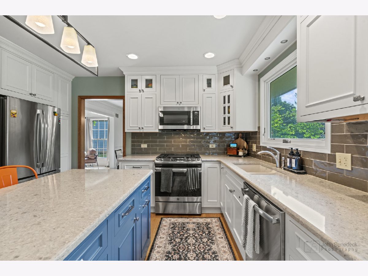
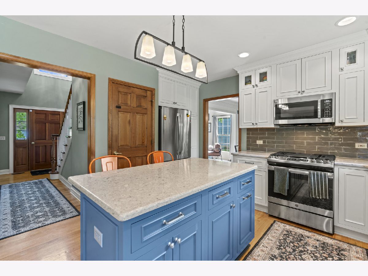
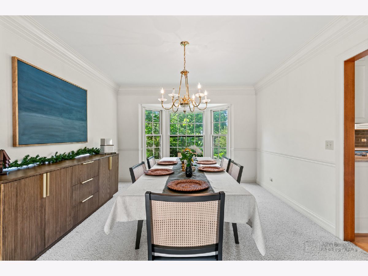
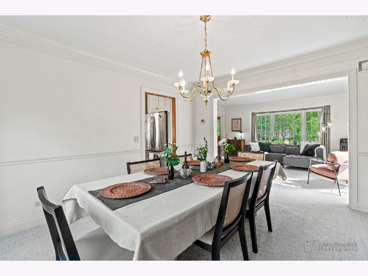
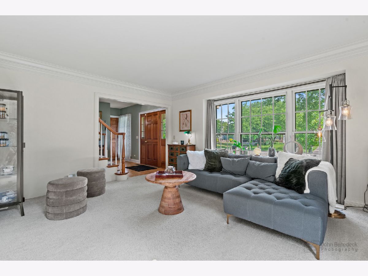
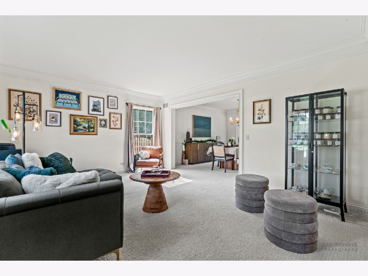
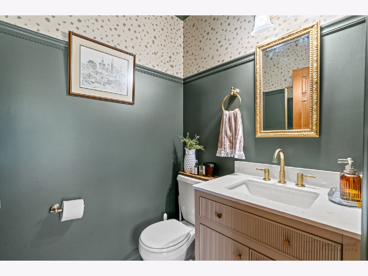
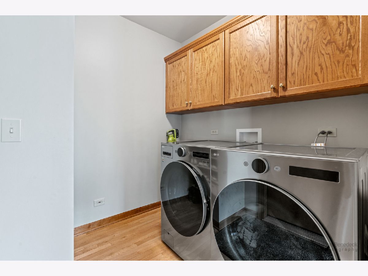
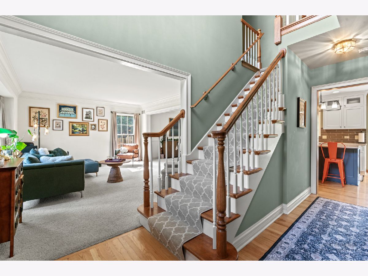
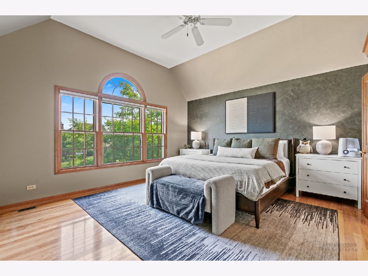
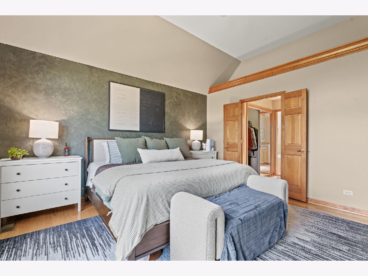
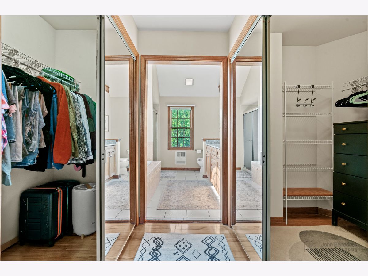
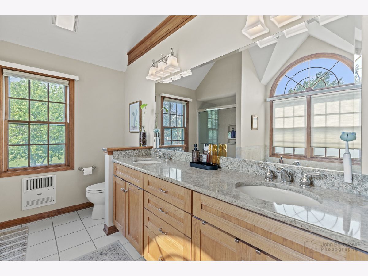
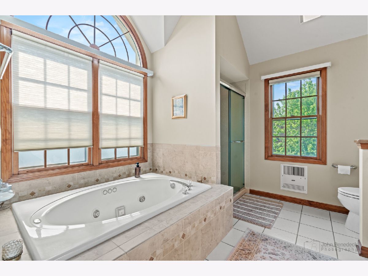
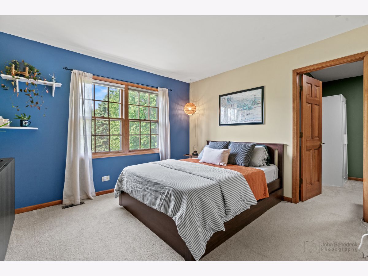
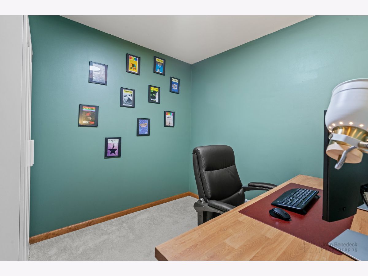
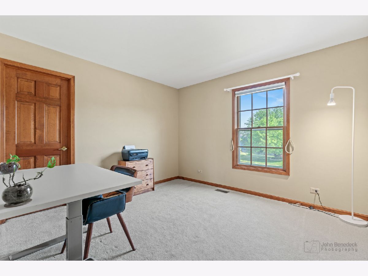
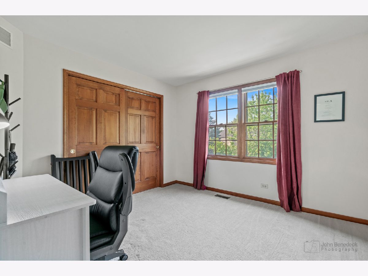
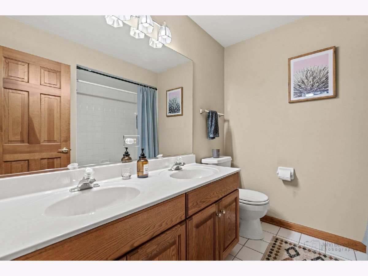
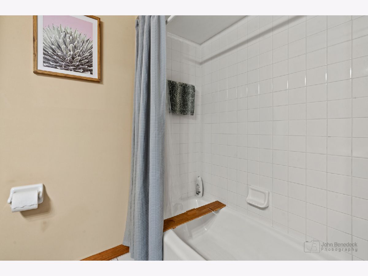
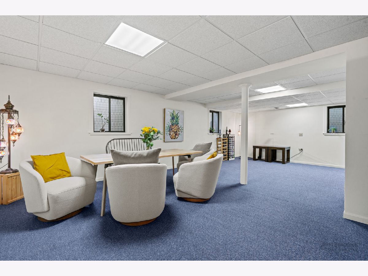
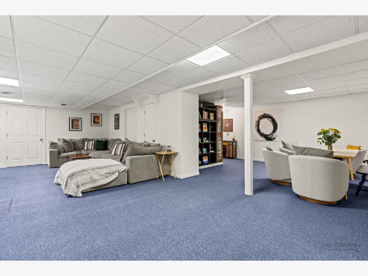
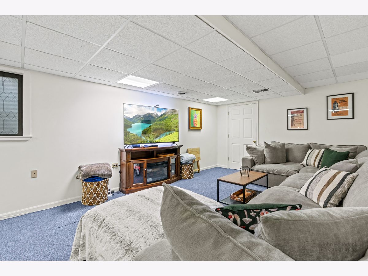
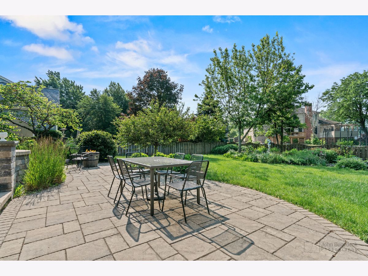
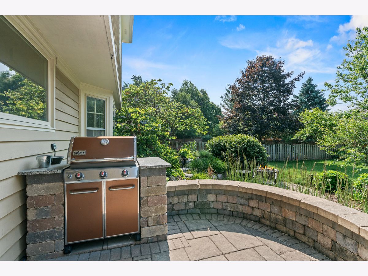
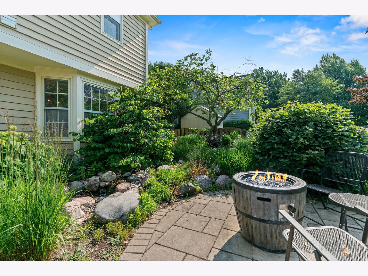
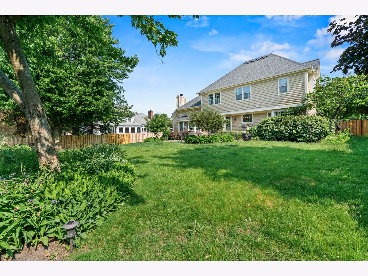
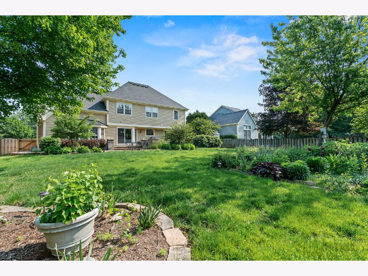
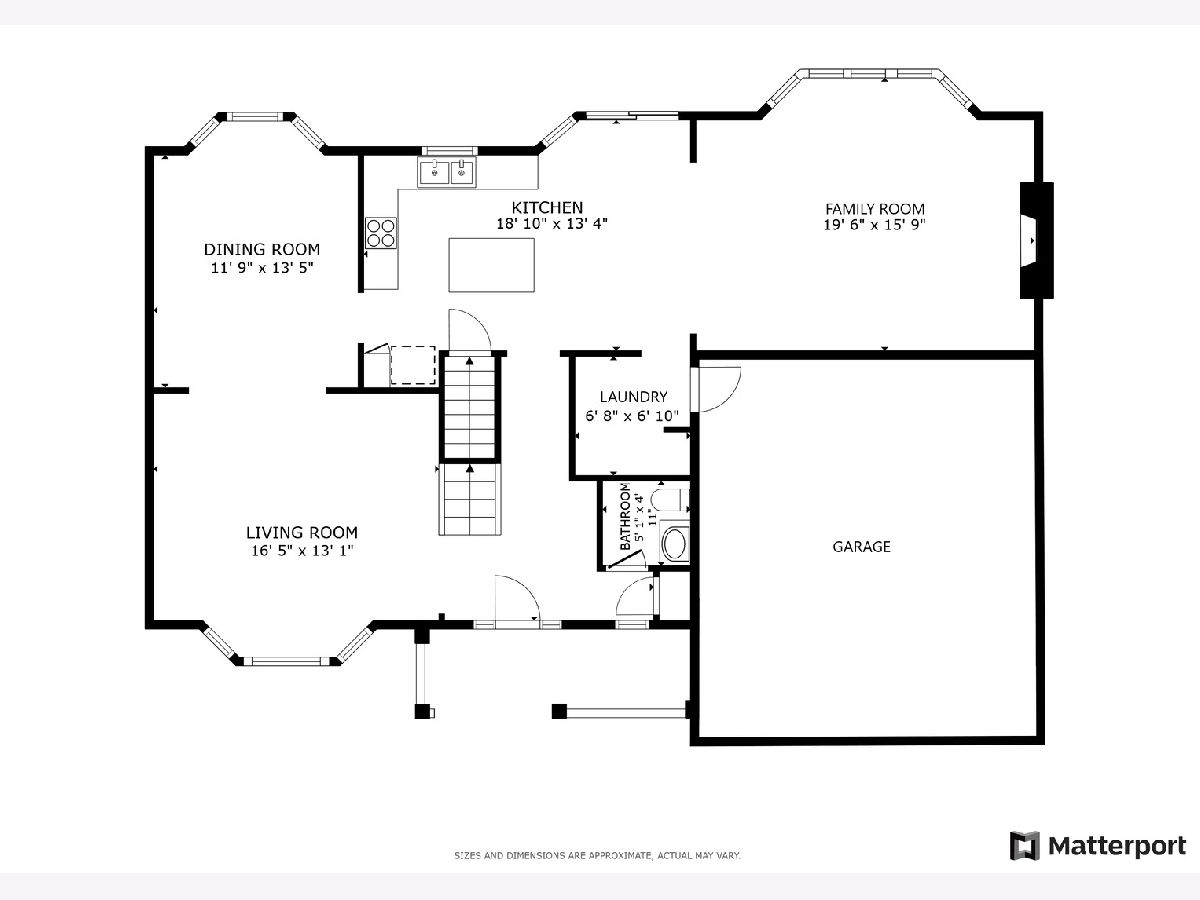
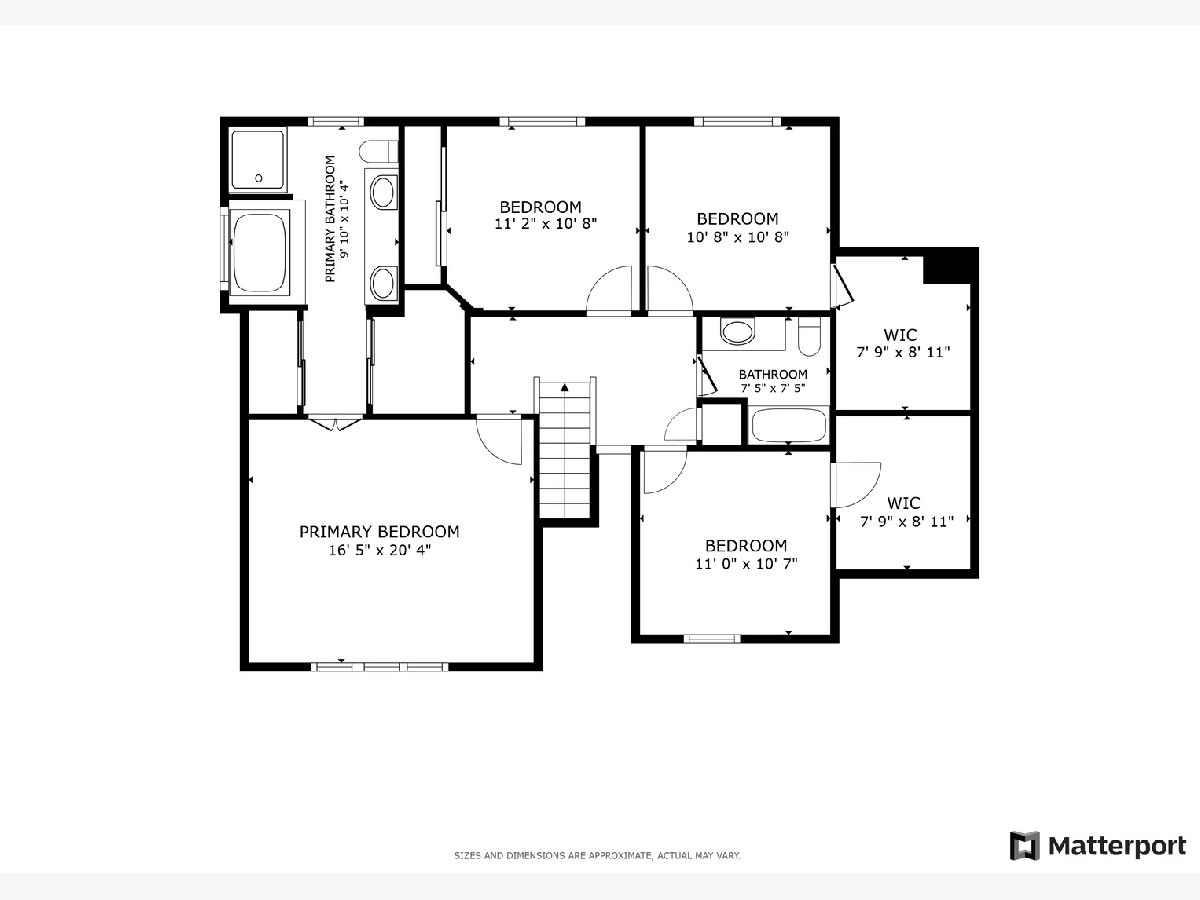
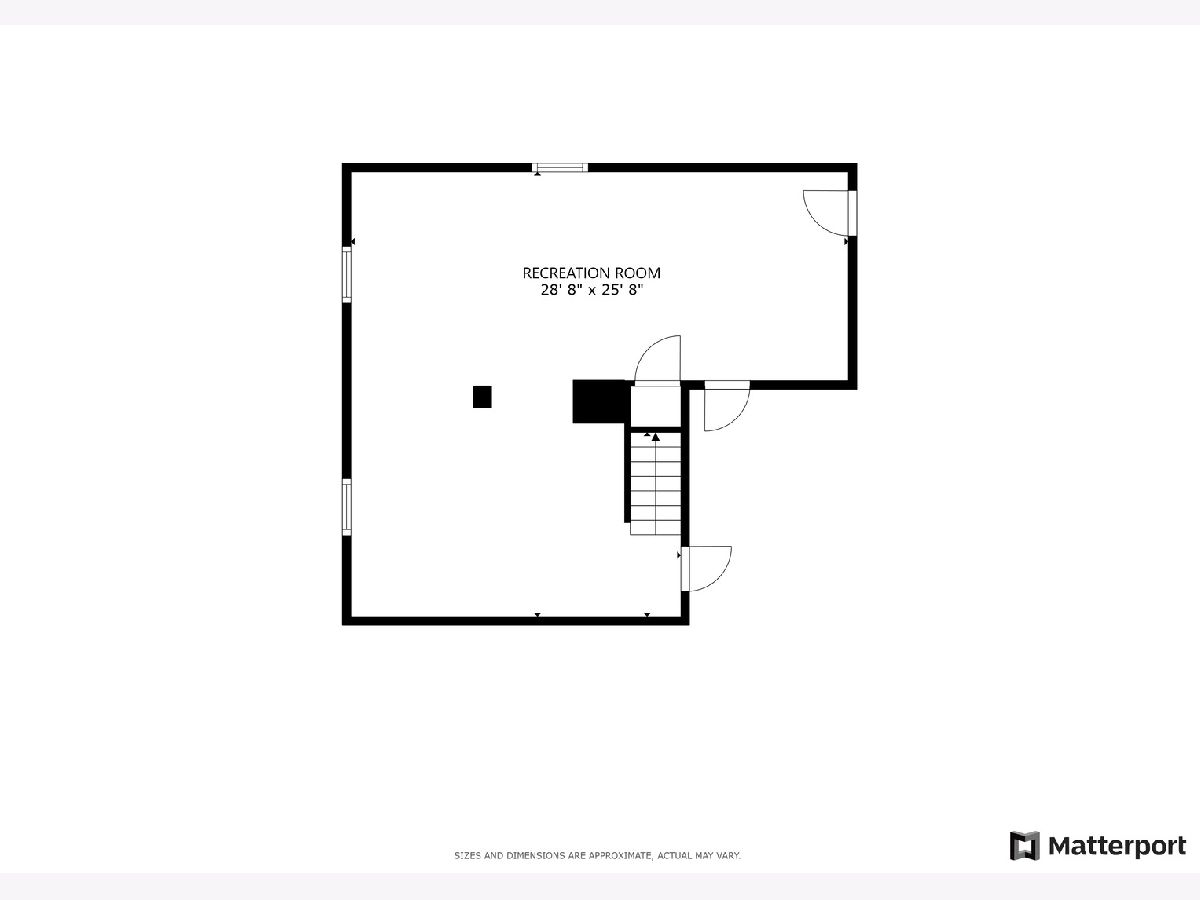
Room Specifics
Total Bedrooms: 4
Bedrooms Above Ground: 4
Bedrooms Below Ground: 0
Dimensions: —
Floor Type: —
Dimensions: —
Floor Type: —
Dimensions: —
Floor Type: —
Full Bathrooms: 3
Bathroom Amenities: Whirlpool,Separate Shower,Double Sink,Soaking Tub
Bathroom in Basement: 0
Rooms: —
Basement Description: —
Other Specifics
| 2 | |
| — | |
| — | |
| — | |
| — | |
| 10019 | |
| Unfinished | |
| — | |
| — | |
| — | |
| Not in DB | |
| — | |
| — | |
| — | |
| — |
Tax History
| Year | Property Taxes |
|---|---|
| 2024 | $11,840 |
| 2025 | $12,021 |
Contact Agent
Nearby Similar Homes
Nearby Sold Comparables
Contact Agent
Listing Provided By
Redfin Corporation








