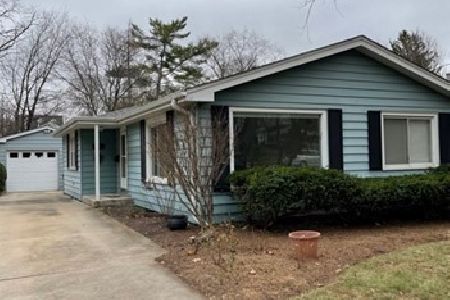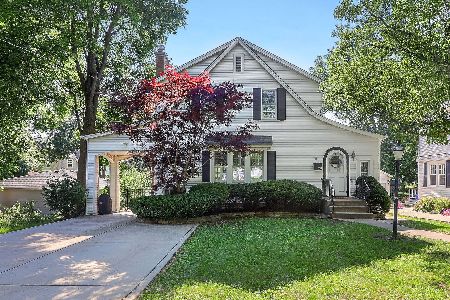810 Highview Avenue, Glen Ellyn, Illinois 60137
$1,325,000
|
Sold
|
|
| Status: | Closed |
| Sqft: | 3,722 |
| Cost/Sqft: | $376 |
| Beds: | 4 |
| Baths: | 4 |
| Year Built: | 2019 |
| Property Taxes: | $4,045 |
| Days On Market: | 2174 |
| Lot Size: | 0,27 |
Description
This recently completed custom home by JRH Properties is the perfect combination of quality, design and style. The high level of architectural details throughout include 10' ceilings on the first floor with 6" wide plank white oak flooring, a gourmet kitchen with Amish cabinets and large island, wainscoting detail in dining room, two masonry fireplaces, floor to ceiling paneling in office with double glass barn door. and large master suite with enormous walk in closet with folding island and spa like bathroom. Plus 2nd floor laundry, large mud room, 3 piece crown moldings and inviting front porch. Entertaining back yard with blue stone patio, built in grill plus professionally landscaped with irrigation system.
Property Specifics
| Single Family | |
| — | |
| Traditional | |
| 2019 | |
| Full | |
| — | |
| No | |
| 0.27 |
| Du Page | |
| — | |
| 0 / Not Applicable | |
| None | |
| Lake Michigan,Public | |
| Public Sewer | |
| 10633373 | |
| 0513105032 |
Nearby Schools
| NAME: | DISTRICT: | DISTANCE: | |
|---|---|---|---|
|
Grade School
Ben Franklin Elementary School |
41 | — | |
|
Middle School
Hadley Junior High School |
41 | Not in DB | |
|
High School
Glenbard West High School |
87 | Not in DB | |
Property History
| DATE: | EVENT: | PRICE: | SOURCE: |
|---|---|---|---|
| 13 May, 2015 | Sold | $310,000 | MRED MLS |
| 23 Feb, 2015 | Under contract | $325,000 | MRED MLS |
| 5 Jan, 2015 | Listed for sale | $325,000 | MRED MLS |
| 1 Oct, 2020 | Sold | $1,325,000 | MRED MLS |
| 13 Aug, 2020 | Under contract | $1,399,000 | MRED MLS |
| 10 Feb, 2020 | Listed for sale | $1,399,000 | MRED MLS |
Room Specifics
Total Bedrooms: 4
Bedrooms Above Ground: 4
Bedrooms Below Ground: 0
Dimensions: —
Floor Type: Carpet
Dimensions: —
Floor Type: Carpet
Dimensions: —
Floor Type: Carpet
Full Bathrooms: 4
Bathroom Amenities: Double Sink,Soaking Tub
Bathroom in Basement: 0
Rooms: Eating Area,Office,Foyer,Mud Room
Basement Description: Unfinished,Bathroom Rough-In
Other Specifics
| 2.5 | |
| Concrete Perimeter | |
| — | |
| Patio, Brick Paver Patio | |
| — | |
| 76 X 155 | |
| Full,Pull Down Stair | |
| Full | |
| Vaulted/Cathedral Ceilings, Hardwood Floors, Second Floor Laundry, Built-in Features, Walk-In Closet(s) | |
| Double Oven, Microwave, Dishwasher, High End Refrigerator, Disposal | |
| Not in DB | |
| Park, Sidewalks, Street Lights, Street Paved | |
| — | |
| — | |
| — |
Tax History
| Year | Property Taxes |
|---|---|
| 2015 | $4,551 |
| 2020 | $4,045 |
Contact Agent
Nearby Similar Homes
Nearby Sold Comparables
Contact Agent
Listing Provided By
Compass











