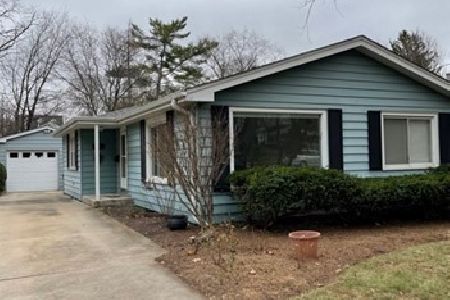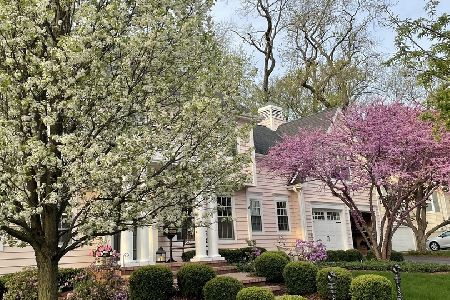804 Highview Avenue, Glen Ellyn, Illinois 60137
$700,000
|
Sold
|
|
| Status: | Closed |
| Sqft: | 4,326 |
| Cost/Sqft: | $168 |
| Beds: | 5 |
| Baths: | 6 |
| Year Built: | 1916 |
| Property Taxes: | $20,954 |
| Days On Market: | 2888 |
| Lot Size: | 0,00 |
Description
This home offers so much VALUE at this price point! It has a fantastic IN-TOWN LOCATION- just 1 block to Ben Franklin Elem and just over 1 mile to the train station, over 4300 square feet, 3-CAR HEATED GARAGE, 10' BASEMENT CEILING WITH HEATED FLOORS, 3RD FLOOR BONUS ROOM, OPEN FLOOR PLAN plus the DECOR & FINISHES you dream of! The large gourmet kitchen with stainless steel appliances & island seating is perfect for big gatherings that flow into the family rm as well as the screened porch with cozy seating & a dining area that beckons you to enjoy a refreshment. The floor plan has amazing flexibility with a 1st floor bedroom & full bath access. The second floor has 4 addtl bedrooms including a large master suite, 3 full baths & laundry area. A huge tree-house-like 3rd floor features a great rm with wet bar & half bath. Completing the total package are the oversized light-filled mudroom and peace of mind with the back up generator! Current market appraisal for $875,000!
Property Specifics
| Single Family | |
| — | |
| Traditional | |
| 1916 | |
| Full | |
| — | |
| No | |
| — |
| Du Page | |
| — | |
| 0 / Not Applicable | |
| None | |
| Lake Michigan | |
| Public Sewer | |
| 09866741 | |
| 0513105030 |
Nearby Schools
| NAME: | DISTRICT: | DISTANCE: | |
|---|---|---|---|
|
Grade School
Ben Franklin Elementary School |
41 | — | |
|
Middle School
Hadley Junior High School |
41 | Not in DB | |
|
High School
Glenbard West High School |
87 | Not in DB | |
Property History
| DATE: | EVENT: | PRICE: | SOURCE: |
|---|---|---|---|
| 21 Sep, 2018 | Sold | $700,000 | MRED MLS |
| 25 Jul, 2018 | Under contract | $724,900 | MRED MLS |
| — | Last price change | $775,000 | MRED MLS |
| 26 Feb, 2018 | Listed for sale | $879,000 | MRED MLS |
Room Specifics
Total Bedrooms: 5
Bedrooms Above Ground: 5
Bedrooms Below Ground: 0
Dimensions: —
Floor Type: Hardwood
Dimensions: —
Floor Type: Hardwood
Dimensions: —
Floor Type: Hardwood
Dimensions: —
Floor Type: —
Full Bathrooms: 6
Bathroom Amenities: Whirlpool,Separate Shower,Full Body Spray Shower
Bathroom in Basement: 1
Rooms: Bedroom 5,Foyer,Game Room,Mud Room,Recreation Room,Storage
Basement Description: Partially Finished
Other Specifics
| 3 | |
| — | |
| Concrete | |
| Balcony, Porch | |
| — | |
| 79X152 | |
| Finished,Full,Interior Stair | |
| Full | |
| Bar-Wet, Hardwood Floors, Heated Floors, First Floor Bedroom, Second Floor Laundry, First Floor Full Bath | |
| Range, Microwave, Dishwasher, Refrigerator, Washer, Dryer, Stainless Steel Appliance(s) | |
| Not in DB | |
| — | |
| — | |
| — | |
| — |
Tax History
| Year | Property Taxes |
|---|---|
| 2018 | $20,954 |
Contact Agent
Nearby Similar Homes
Nearby Sold Comparables
Contact Agent
Listing Provided By
Baird & Warner











