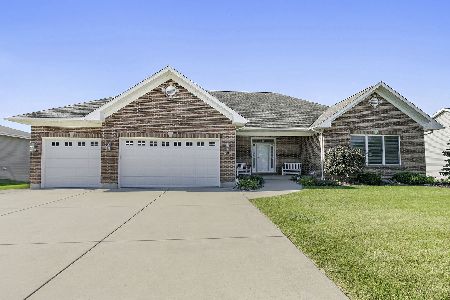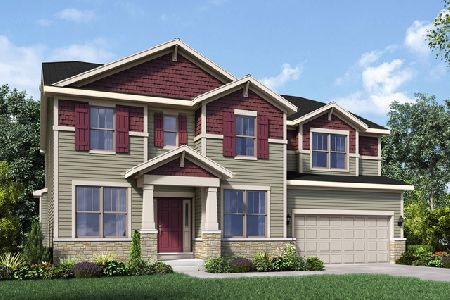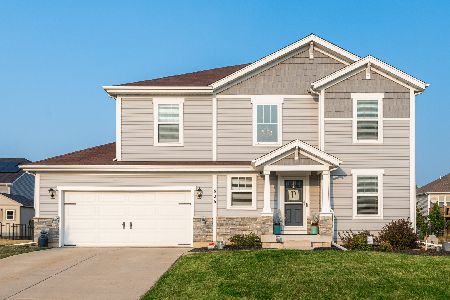810 James Drive, Hampshire, Illinois 60140
$408,000
|
Sold
|
|
| Status: | Closed |
| Sqft: | 2,447 |
| Cost/Sqft: | $163 |
| Beds: | 3 |
| Baths: | 3 |
| Year Built: | 2007 |
| Property Taxes: | $8,780 |
| Days On Market: | 1317 |
| Lot Size: | 0,33 |
Description
SPECTACULAR EXPANDED CUSTOM RANCH HOME WITH IMPRESSIVE OPEN FLOOR PLAN LOCATED IN POPULAR HAMPSHIRE HIGHLANDS! Fall in love with this wonderful brick front exterior featuring a covered front porch that leads into a sunny and bright floor plan which boasts vaulted ceilings, Gleaming hardwood flooring throughout + an open wood staircase to the basement. If you love to entertain, you'll enjoy the huge family room with a vaulted ceiling + a warm brick fireplace that overlooks a fabulous cherry kitchen with custom 42" cabinets, crown molding, granite counters, breakfast bar, dinette area, stainless steel appliances, double sink, roll out shelves, walk in pantry, recessed lights, and under-cabinet lighting. Large formal dining room with decorative columns. Off the gourmet kitchen is a relaxing versatile 4-season room that opens to a 17x12 deck with steps down to a 29x16 brick paver patio. The sunroom could also be a perfect home office or in-law arrangment. Double door entry leads into a private master bedroom suite with tray ceiling, luxury bath with dual raised vanities, corner whirlpool tub, double wide separate shower with glass doors, linen closet, and walk-in closet. 2nd bedroom features a walk-in closet + next to a full bathroom, 3rd bedroom is adjacent to the 3rd full bathroom. Huge Full walk-out basement with 9' foot ceilings with tons of bright windows, sliding glass door to patio, and rough-in plumbing for a future bathroom. First floor laundry room with sink and closet. Extra deep, and an insulated 3-car garage with 8' doors. Mature landscaping and a great interior corner lot. Near Hampshire Park District, Elementary and Middle School + Quick access to I-90, RT. 20, RT. 72 & RT. 47. A wonderful place to call home!
Property Specifics
| Single Family | |
| — | |
| — | |
| 2007 | |
| — | |
| RANCH | |
| No | |
| 0.33 |
| Kane | |
| Hampshire Highlands | |
| — / Not Applicable | |
| — | |
| — | |
| — | |
| 11469723 | |
| 0127277010 |
Nearby Schools
| NAME: | DISTRICT: | DISTANCE: | |
|---|---|---|---|
|
Grade School
Hampshire Elementary School |
300 | — | |
|
Middle School
Hampshire Middle School |
300 | Not in DB | |
|
High School
Hampshire High School |
300 | Not in DB | |
Property History
| DATE: | EVENT: | PRICE: | SOURCE: |
|---|---|---|---|
| 19 Aug, 2022 | Sold | $408,000 | MRED MLS |
| 27 Jul, 2022 | Under contract | $399,900 | MRED MLS |
| 20 Jul, 2022 | Listed for sale | $399,900 | MRED MLS |
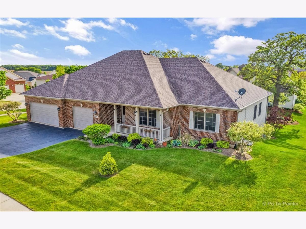
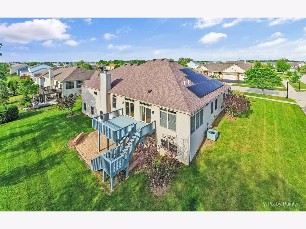
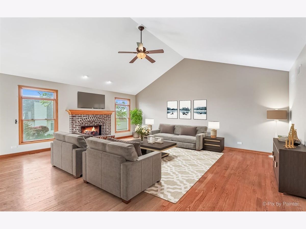
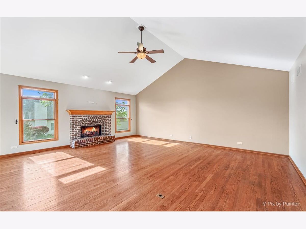
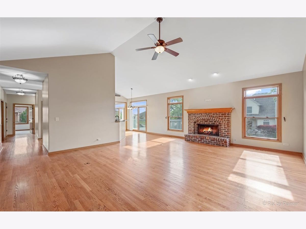
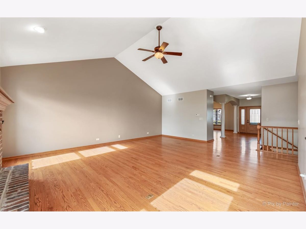
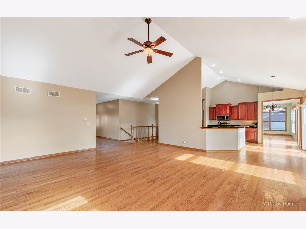
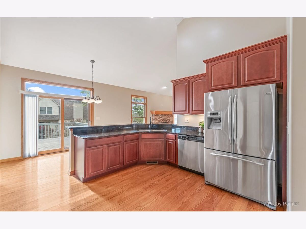
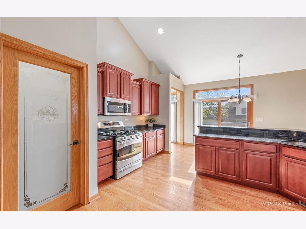
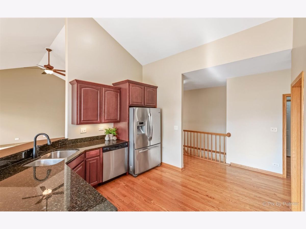
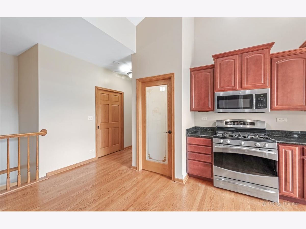
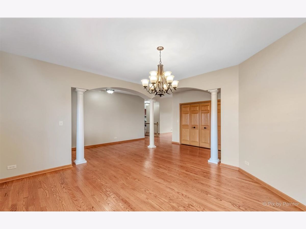
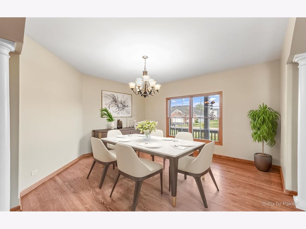
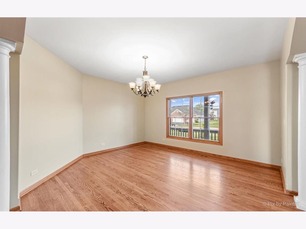
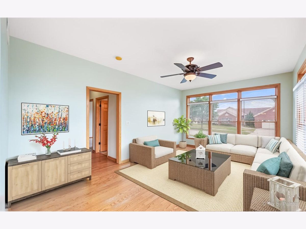
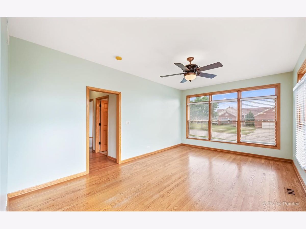
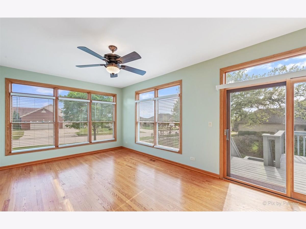
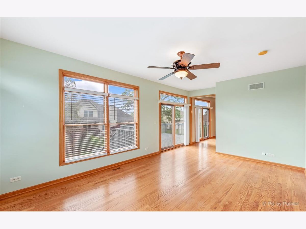
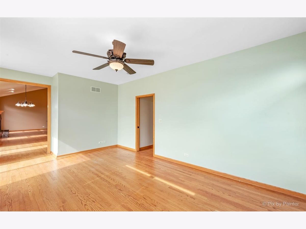
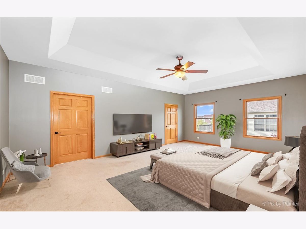
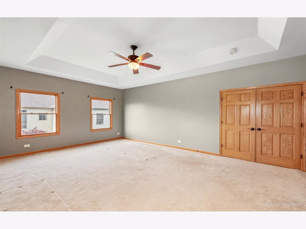
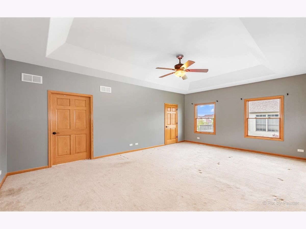
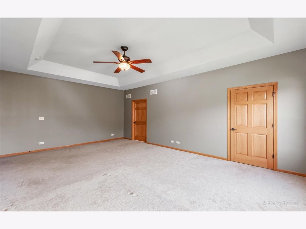
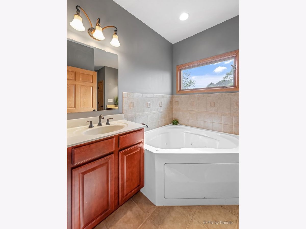
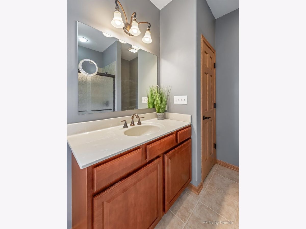
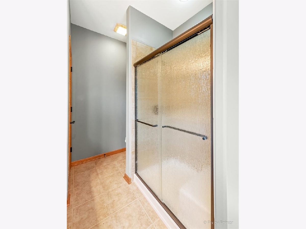
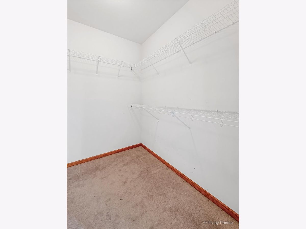
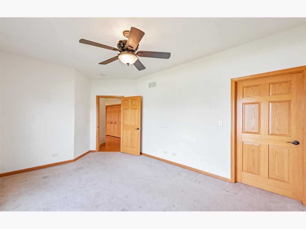
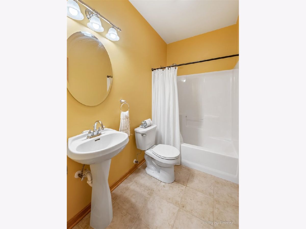
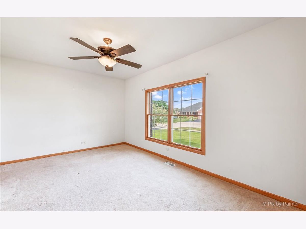
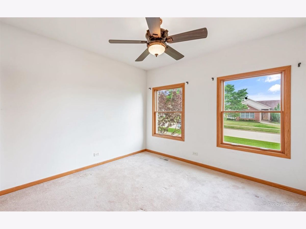
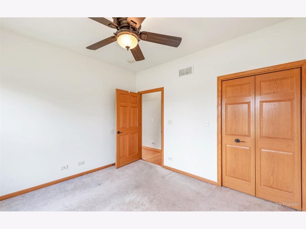
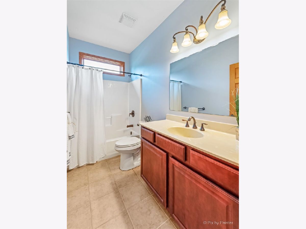
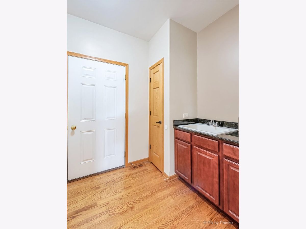
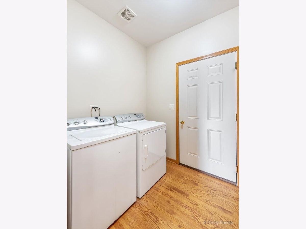
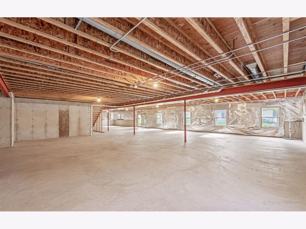
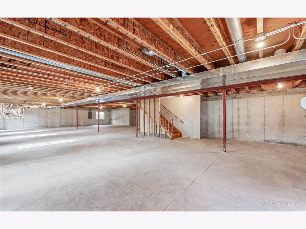
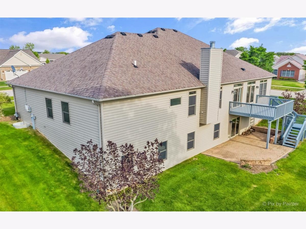
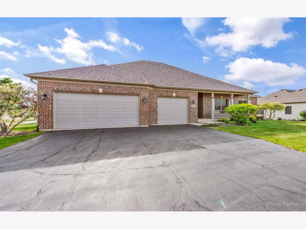
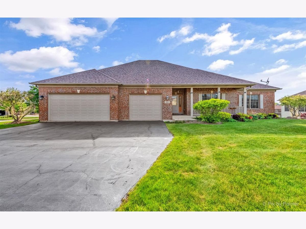
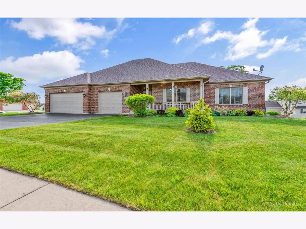
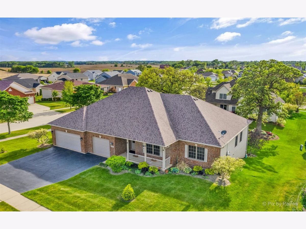
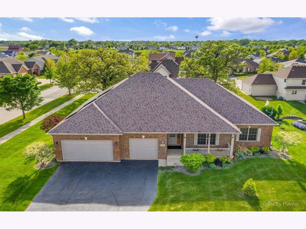
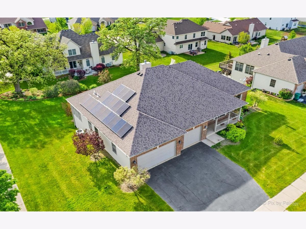
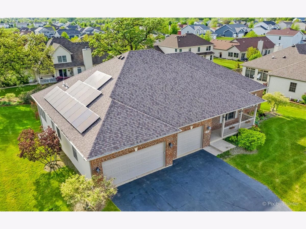
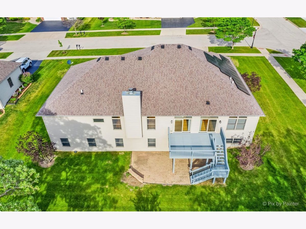
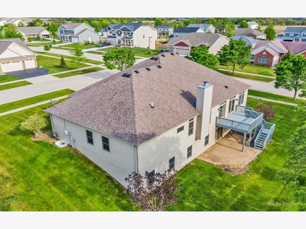
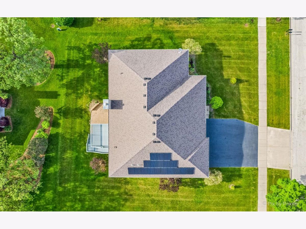
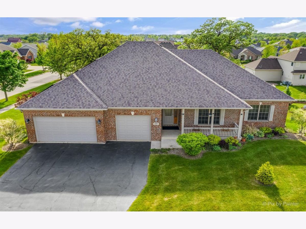
Room Specifics
Total Bedrooms: 3
Bedrooms Above Ground: 3
Bedrooms Below Ground: 0
Dimensions: —
Floor Type: —
Dimensions: —
Floor Type: —
Full Bathrooms: 3
Bathroom Amenities: Whirlpool,Separate Shower,Double Sink
Bathroom in Basement: 1
Rooms: —
Basement Description: Unfinished,Exterior Access,Bathroom Rough-In,9 ft + pour,Concrete (Basement)
Other Specifics
| 3 | |
| — | |
| Asphalt | |
| — | |
| — | |
| 120X120 | |
| — | |
| — | |
| — | |
| — | |
| Not in DB | |
| — | |
| — | |
| — | |
| — |
Tax History
| Year | Property Taxes |
|---|---|
| 2022 | $8,780 |
Contact Agent
Nearby Sold Comparables
Contact Agent
Listing Provided By
RE/MAX All Pro - St Charles

