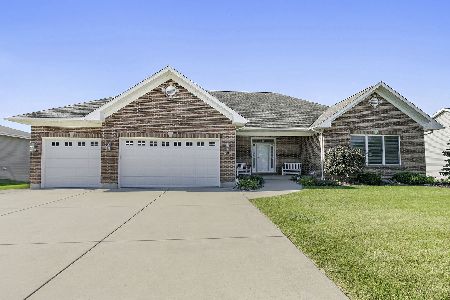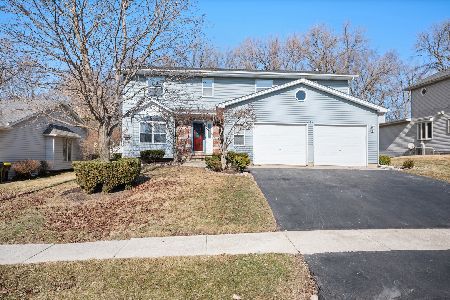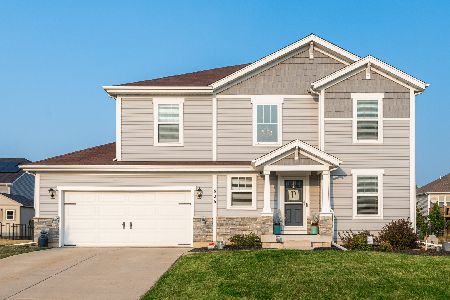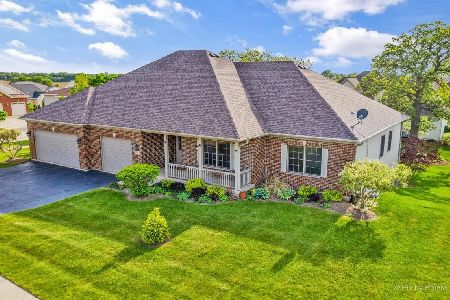807 Kathi Drive, Hampshire, Illinois 60140
$305,000
|
Sold
|
|
| Status: | Closed |
| Sqft: | 2,205 |
| Cost/Sqft: | $145 |
| Beds: | 3 |
| Baths: | 3 |
| Year Built: | 2008 |
| Property Taxes: | $7,456 |
| Days On Market: | 2677 |
| Lot Size: | 0,28 |
Description
* INCREDIBLE CUSTOM BUILT 2200 SQ FT RANCH * 3 CAR TANDEM GARAGE * FANTASTIC KITCHEN W/GRANITE COUNTERS - BREAKFAST BAR - 42" CABINETRY W/CROWN MOLDING - STAINLESS APPLIANCES * HARDWOOD FLOORS * OPEN FLOOR PLAN * BRIGHT 16 X 10 SUN ROOM * LIVING ROOM W/BRICK FIREPLACE & VAULTED CEILING * LARGE FINISHED BASEMENT W/NEW CARPETING - 4TH BED & FULL BATH * OPEN FORMAL DINING ROOM W/BUILT-IN BAR & WINE FRIDGE *20 X 15 MASTER BEDROOM W/ LUXURY MASTER BATH & OVER SIZED WALK-IN CLOSET * PROFESSIONALLY LANDSCAPED YARD ON .28 ACRES W/ 25 X 12 PAVER BRICK PATIO * TOO MUCH TO MENTION * HURRY *
Property Specifics
| Single Family | |
| — | |
| Ranch | |
| 2008 | |
| Full | |
| CUSTOM | |
| No | |
| 0.28 |
| Kane | |
| Hampshire Highlands | |
| 0 / Not Applicable | |
| None | |
| Public | |
| Public Sewer | |
| 10124440 | |
| 0127277003 |
Nearby Schools
| NAME: | DISTRICT: | DISTANCE: | |
|---|---|---|---|
|
Grade School
Hampshire Elementary School |
300 | — | |
|
Middle School
Hampshire Middle School |
300 | Not in DB | |
|
High School
Hampshire High School |
300 | Not in DB | |
Property History
| DATE: | EVENT: | PRICE: | SOURCE: |
|---|---|---|---|
| 24 Jul, 2009 | Sold | $320,000 | MRED MLS |
| 8 Jul, 2009 | Under contract | $339,000 | MRED MLS |
| 18 Jun, 2009 | Listed for sale | $339,000 | MRED MLS |
| 22 Jan, 2019 | Sold | $305,000 | MRED MLS |
| 14 Dec, 2018 | Under contract | $320,000 | MRED MLS |
| 29 Oct, 2018 | Listed for sale | $320,000 | MRED MLS |
Room Specifics
Total Bedrooms: 4
Bedrooms Above Ground: 3
Bedrooms Below Ground: 1
Dimensions: —
Floor Type: Carpet
Dimensions: —
Floor Type: Carpet
Dimensions: —
Floor Type: Carpet
Full Bathrooms: 3
Bathroom Amenities: Whirlpool,Separate Shower,Double Sink,Soaking Tub
Bathroom in Basement: 1
Rooms: Walk In Closet,Recreation Room,Sun Room,Play Room,Storage
Basement Description: Finished
Other Specifics
| 3 | |
| Concrete Perimeter | |
| Asphalt | |
| Porch, Brick Paver Patio, Storms/Screens | |
| Landscaped | |
| 102X120 | |
| Unfinished | |
| Full | |
| Vaulted/Cathedral Ceilings, Hardwood Floors, First Floor Bedroom, First Floor Laundry, First Floor Full Bath | |
| Range, Microwave, Dishwasher, Refrigerator, Washer, Dryer, Disposal, Stainless Steel Appliance(s) | |
| Not in DB | |
| Sidewalks, Street Lights, Street Paved | |
| — | |
| — | |
| Gas Log, Gas Starter |
Tax History
| Year | Property Taxes |
|---|---|
| 2019 | $7,456 |
Contact Agent
Nearby Similar Homes
Nearby Sold Comparables
Contact Agent
Listing Provided By
CENTURY 21 New Heritage








