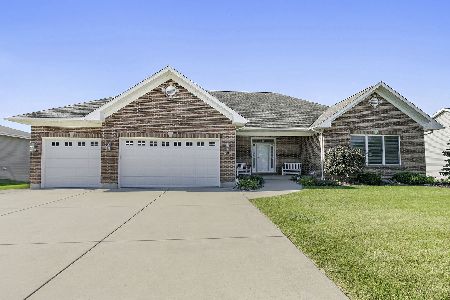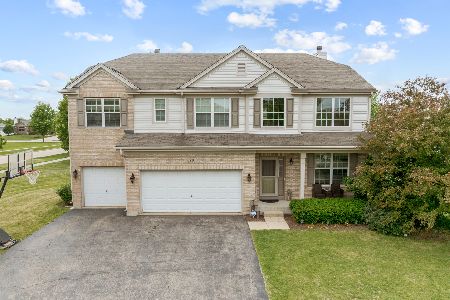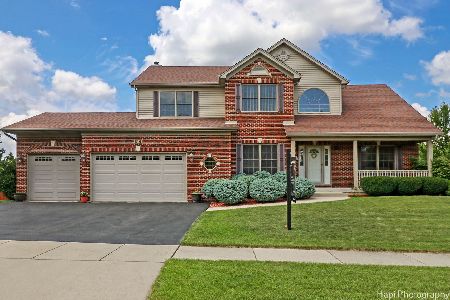810 Kathi Drive, Hampshire, Illinois 60140
$490,000
|
Sold
|
|
| Status: | Closed |
| Sqft: | 3,945 |
| Cost/Sqft: | $149 |
| Beds: | 4 |
| Baths: | 4 |
| Year Built: | 2009 |
| Property Taxes: | $9,313 |
| Days On Market: | 903 |
| Lot Size: | 0,00 |
Description
Remarkably exquisite! This extraordinary home showcases an unparalleled array of upgrades that surpass all expectations. The exterior, adorned with breathtaking brickwork, exudes sheer elegance. Stepping inside, a grand two-story foyer warmly embraces you. The formal living and dining rooms are adorned with gracefully curved archways, infusing the home with captivating architectural charm. The stunning family room boasts gleaming hardwood floors and a magnificent fireplace, creating an ambiance of pure luxury. Indulge in the gourmet kitchen, adorned with impeccably crafted cabinets, a generous island, walk-in pantry, and a charming corner sink. It's truly a culinary paradise. The open eating area seamlessly flows into the family room, featuring a slider that leads to the inviting deck. For moments of tranquility, the first-floor office, with its lovely french doors, offers perfect place to work. The owner's suite beckons with a spa-like bath, inviting you to unwind and rejuvenate. Additional bedrooms are accompanied by a beautifully appointed hall bath. The walk-out lower level is an entertainer's dream, complete with a custom bar for festive gatherings, a spacious rec room for endless enjoyment, and a slider that opens up to the backyard oasis. The fenced yard embraces a delightful pool, hot tub, enchanting koi pond, and ample green space for leisurely activities. Every moment here feels like a blissful vacation.
Property Specifics
| Single Family | |
| — | |
| — | |
| 2009 | |
| — | |
| — | |
| No | |
| — |
| Kane | |
| — | |
| — / Not Applicable | |
| — | |
| — | |
| — | |
| 11830348 | |
| 0127276010 |
Nearby Schools
| NAME: | DISTRICT: | DISTANCE: | |
|---|---|---|---|
|
Grade School
Hampshire Elementary School |
300 | — | |
|
Middle School
Hampshire Middle School |
300 | Not in DB | |
|
High School
Hampshire High School |
300 | Not in DB | |
Property History
| DATE: | EVENT: | PRICE: | SOURCE: |
|---|---|---|---|
| 15 Sep, 2023 | Sold | $490,000 | MRED MLS |
| 7 Aug, 2023 | Under contract | $588,000 | MRED MLS |
| 24 Jul, 2023 | Listed for sale | $588,000 | MRED MLS |
| 9 Sep, 2024 | Sold | $525,000 | MRED MLS |
| 31 Jul, 2024 | Under contract | $525,000 | MRED MLS |
| 21 Jul, 2024 | Listed for sale | $525,000 | MRED MLS |
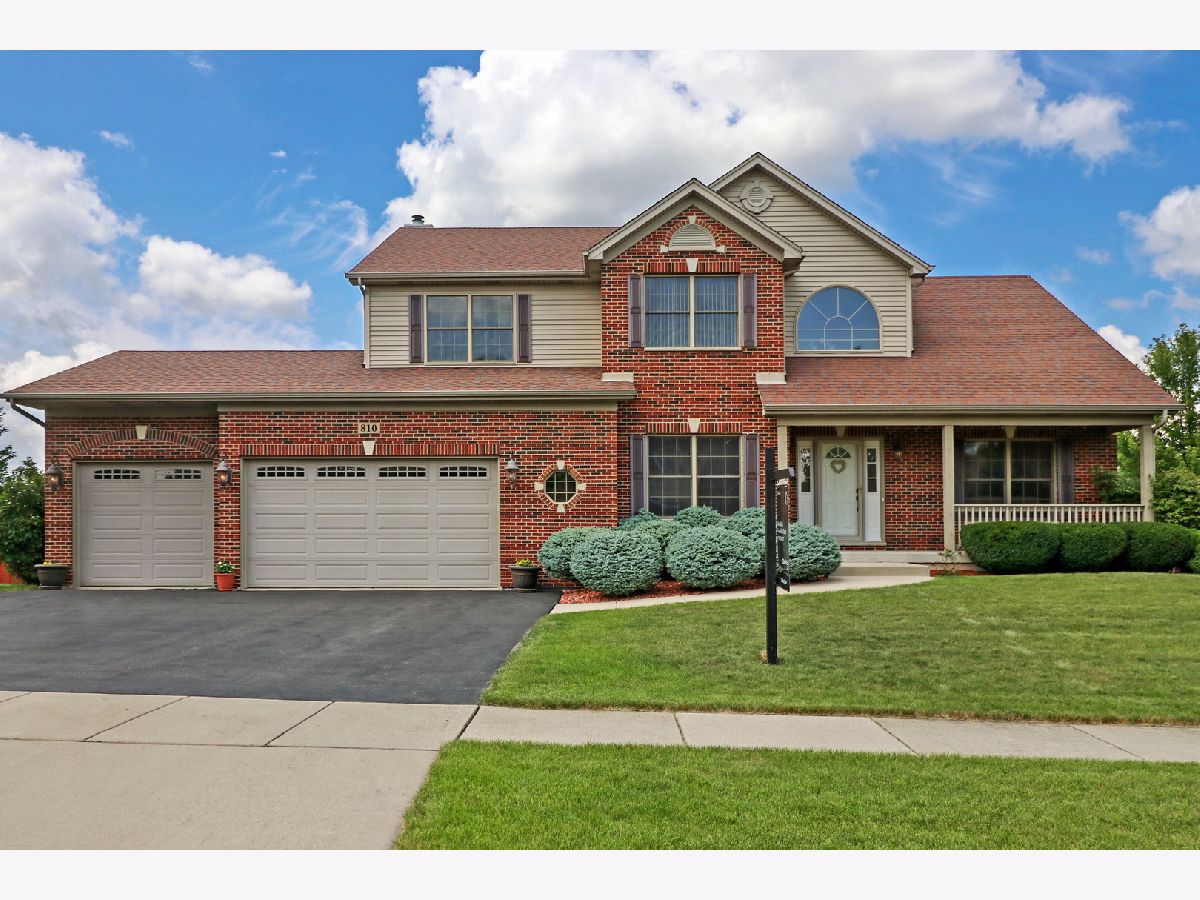
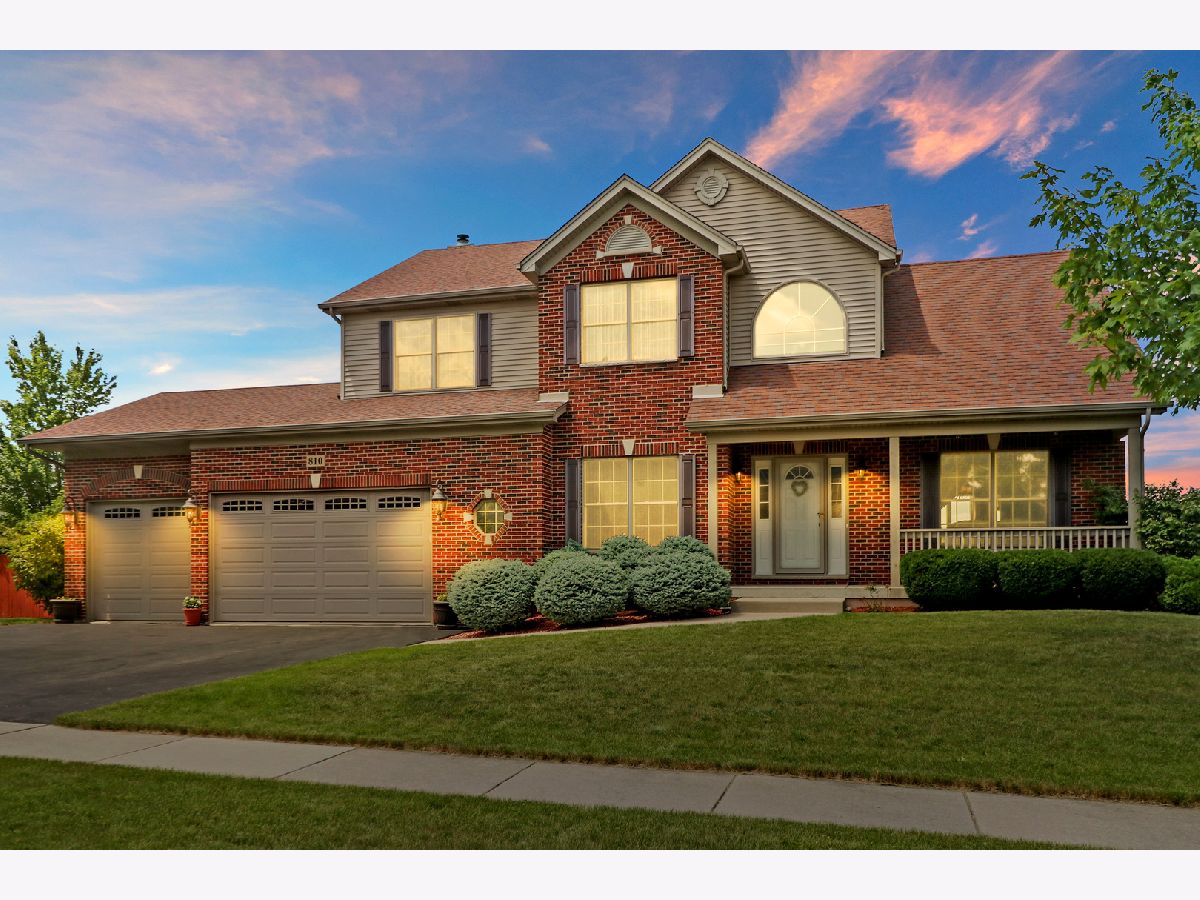
Room Specifics
Total Bedrooms: 4
Bedrooms Above Ground: 4
Bedrooms Below Ground: 0
Dimensions: —
Floor Type: —
Dimensions: —
Floor Type: —
Dimensions: —
Floor Type: —
Full Bathrooms: 4
Bathroom Amenities: Separate Shower,Double Sink,Garden Tub
Bathroom in Basement: 0
Rooms: —
Basement Description: Finished,Exterior Access,Rec/Family Area
Other Specifics
| 3 | |
| — | |
| Asphalt | |
| — | |
| — | |
| 120 X 120 | |
| — | |
| — | |
| — | |
| — | |
| Not in DB | |
| — | |
| — | |
| — | |
| — |
Tax History
| Year | Property Taxes |
|---|---|
| 2023 | $9,313 |
| 2024 | $10,243 |
Contact Agent
Nearby Similar Homes
Nearby Sold Comparables
Contact Agent
Listing Provided By
Compass

