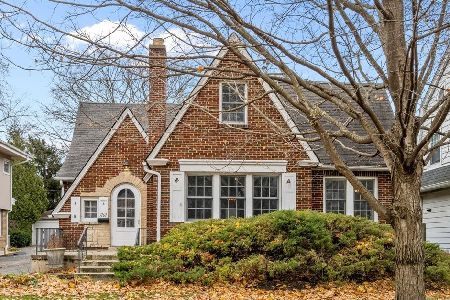810 Kimballwood Lane, Highland Park, Illinois 60035
$1,350,000
|
Sold
|
|
| Status: | Closed |
| Sqft: | 5,421 |
| Cost/Sqft: | $312 |
| Beds: | 5 |
| Baths: | 6 |
| Year Built: | 2001 |
| Property Taxes: | $35,854 |
| Days On Market: | 3233 |
| Lot Size: | 0,52 |
Description
Elegant, recently updated home on beautiful property on private street in East HP. This 6 bedroom 4.2 bath home features an open foyer, 1st floor office, and nicely detailed LR w/ FP. Spacious FR w/ coffered ceiling, FP, and backyard views flowing off the large eat in kitchen w/ island and table space, marble, high end appliances, and walk in pantry. Wet bar/butlers pantry w/ wine fridge, sink, and dishwasher off the kitchen leads to separate formal dining room. 2nd level features 5 bedrooms, w/ 1 used as 2nd office. Luxury master suite w/ vaulted ceilings, and private exercise room. Oversized master bath w/ his&her sinks, soaking tub, separate shower, and new large master closet. Additional bedrooms w/ high ceilings, new carpet, and redone bathrooms. Finished LL w/ rec room and additional living space. 1st floor mudroom/laundry room w/ walk in closet. Professionally landscaped yard, porch w/ built in hot tub, tiered paver patio w/ fire pit. 3 car garage w/ built in storage
Property Specifics
| Single Family | |
| — | |
| Traditional | |
| 2001 | |
| Full | |
| — | |
| No | |
| 0.52 |
| Lake | |
| — | |
| 0 / Not Applicable | |
| None | |
| Lake Michigan | |
| Public Sewer | |
| 09495494 | |
| 16261040600000 |
Nearby Schools
| NAME: | DISTRICT: | DISTANCE: | |
|---|---|---|---|
|
Grade School
Lincoln Elementary School |
112 | — | |
|
Middle School
Edgewood Middle School |
112 | Not in DB | |
|
High School
Highland Park High School |
113 | Not in DB | |
Property History
| DATE: | EVENT: | PRICE: | SOURCE: |
|---|---|---|---|
| 16 Apr, 2018 | Sold | $1,350,000 | MRED MLS |
| 7 Mar, 2018 | Under contract | $1,690,000 | MRED MLS |
| — | Last price change | $1,750,000 | MRED MLS |
| 6 Feb, 2017 | Listed for sale | $1,950,000 | MRED MLS |
Room Specifics
Total Bedrooms: 6
Bedrooms Above Ground: 5
Bedrooms Below Ground: 1
Dimensions: —
Floor Type: Carpet
Dimensions: —
Floor Type: Carpet
Dimensions: —
Floor Type: Carpet
Dimensions: —
Floor Type: —
Dimensions: —
Floor Type: —
Full Bathrooms: 6
Bathroom Amenities: Whirlpool,Separate Shower,Double Sink
Bathroom in Basement: 1
Rooms: Bedroom 5,Bedroom 6,Office,Exercise Room,Bonus Room,Recreation Room
Basement Description: Finished
Other Specifics
| 3 | |
| Concrete Perimeter | |
| Asphalt | |
| Deck, Hot Tub, Brick Paver Patio | |
| Landscaped,Wooded | |
| 102X228 | |
| Unfinished | |
| Full | |
| Vaulted/Cathedral Ceilings, Bar-Wet | |
| Range, Microwave, Dishwasher, High End Refrigerator, Freezer, Washer, Dryer, Disposal | |
| Not in DB | |
| — | |
| — | |
| — | |
| Wood Burning, Gas Starter |
Tax History
| Year | Property Taxes |
|---|---|
| 2018 | $35,854 |
Contact Agent
Nearby Sold Comparables
Contact Agent
Listing Provided By
Baird & Warner






