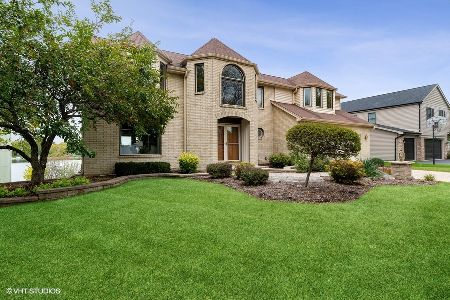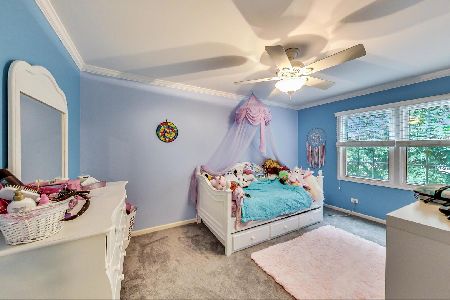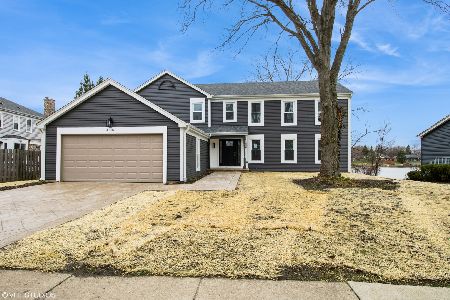810 Kingsley Drive, Arlington Heights, Illinois 60004
$585,000
|
Sold
|
|
| Status: | Closed |
| Sqft: | 2,900 |
| Cost/Sqft: | $224 |
| Beds: | 4 |
| Baths: | 3 |
| Year Built: | 1984 |
| Property Taxes: | $20,858 |
| Days On Market: | 2567 |
| Lot Size: | 0,28 |
Description
DRAMATIC 2 STORY FOYER WELCOMES TO THIS RARE FIND ON LAKE TERRAMERE IN SOUGHT AFTER SUBDIVISION! GORGEOUS REMODELED KITCHEN & MAIN FLR FULL BTH W/ CHERRY CABINETS, GRANITE COUNTERTOPS & HARDWD FLRS! SPACIOUS OPEN KITCH/FAM RM FLR PLAN! WALLS OF WINDOWS W/ LOVELY VIEWS OF THE LAKE! LARGE LOT ON LAKE W/ FULL UNFIN WALK-OUT BSMT LEADING TO BRICK PAVER PATIOS INCLUDING ONE RIGHT ON THE WATER! CUSTOM DECK W/ GAZEBO! MSTR BR W/ WALK-IN CLOSET AND LUXURY MSTR BTH! SOUGHT AFTER SUBDIVISION & SCHOOL DISTRICT! EXCELLENT LOCATION CLOSE TO SHOPPING, PARKS, SCHOOLS, RESTAURANTS, EXPWYS, EVERYTHING!
Property Specifics
| Single Family | |
| — | |
| — | |
| 1984 | |
| Full,Walkout | |
| — | |
| Yes | |
| 0.28 |
| Cook | |
| Terramere | |
| 0 / Not Applicable | |
| None | |
| Lake Michigan | |
| Public Sewer | |
| 10148818 | |
| 03062070010000 |
Nearby Schools
| NAME: | DISTRICT: | DISTANCE: | |
|---|---|---|---|
|
Grade School
Henry W Longfellow Elementary Sc |
21 | — | |
|
Middle School
Cooper Middle School |
21 | Not in DB | |
|
High School
Buffalo Grove High School |
214 | Not in DB | |
Property History
| DATE: | EVENT: | PRICE: | SOURCE: |
|---|---|---|---|
| 8 Mar, 2019 | Sold | $585,000 | MRED MLS |
| 3 Feb, 2019 | Under contract | $650,000 | MRED MLS |
| — | Last price change | $700,000 | MRED MLS |
| 3 Dec, 2018 | Listed for sale | $700,000 | MRED MLS |
| 28 Jan, 2022 | Sold | $750,000 | MRED MLS |
| 28 Dec, 2021 | Under contract | $750,000 | MRED MLS |
| 18 Oct, 2021 | Listed for sale | $750,000 | MRED MLS |
Room Specifics
Total Bedrooms: 4
Bedrooms Above Ground: 4
Bedrooms Below Ground: 0
Dimensions: —
Floor Type: Carpet
Dimensions: —
Floor Type: Carpet
Dimensions: —
Floor Type: Carpet
Full Bathrooms: 3
Bathroom Amenities: Separate Shower
Bathroom in Basement: 0
Rooms: No additional rooms
Basement Description: Unfinished,Exterior Access
Other Specifics
| 2 | |
| Concrete Perimeter | |
| Brick | |
| Deck, Patio, Brick Paver Patio | |
| Lake Front,Pond(s),Water Rights,Water View | |
| 81 X 110 X 111 X 185 | |
| Unfinished | |
| Full | |
| Vaulted/Cathedral Ceilings, Skylight(s), Hardwood Floors, First Floor Laundry | |
| Range, Microwave, Dishwasher, Refrigerator, Washer, Dryer | |
| Not in DB | |
| — | |
| — | |
| — | |
| — |
Tax History
| Year | Property Taxes |
|---|---|
| 2019 | $20,858 |
| 2022 | $17,023 |
Contact Agent
Nearby Sold Comparables
Contact Agent
Listing Provided By
RE/MAX Unlimited Northwest








