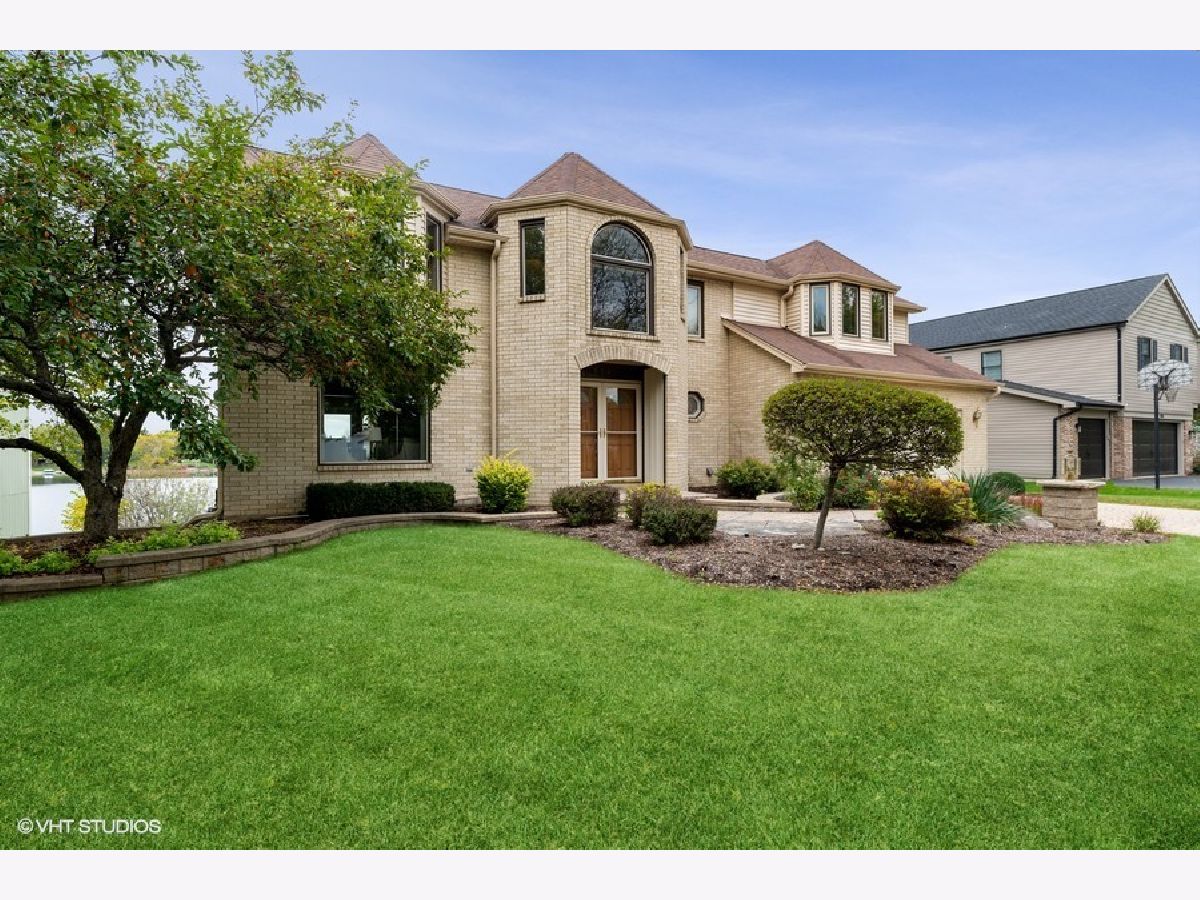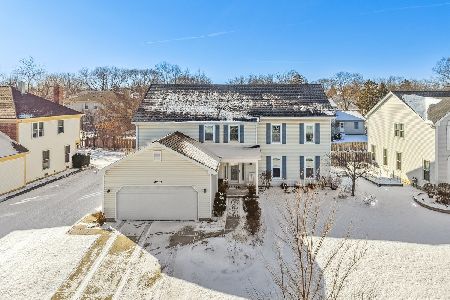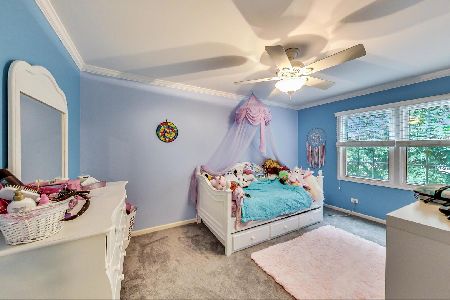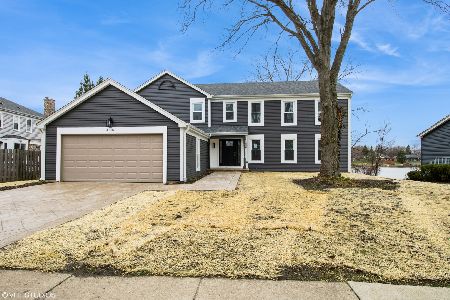810 Kingsley Drive, Arlington Heights, Illinois 60004
$750,000
|
Sold
|
|
| Status: | Closed |
| Sqft: | 4,034 |
| Cost/Sqft: | $186 |
| Beds: | 4 |
| Baths: | 3 |
| Year Built: | 1984 |
| Property Taxes: | $17,023 |
| Days On Market: | 1596 |
| Lot Size: | 0,28 |
Description
Lakefront home in Arlington Heights on Lake Terramere. Such a rare find!! Enter this solid built custom home via dramatic 2-story foyer. Updated eat-in kitchen with cherry 42" cabinets and under cabinet lighting, granite counters, island breakfast bar, ss appliances plus closet pantry. Kitchen opens to 2-story family room with stone fireplace, skylights and beamed ceiling. The back of home is a wall of windows with views of lake from every room and access to large deck and gazebo from kitchen and family room. Main level features all hardwood floors (except foyer) 1st floor full bath and mud/laundry room. Upstairs the primary suite is a work of art - newly updated & custom designed luxury primary bath with oversized doorless shower, backlit mirror over double sink vanity, custom woodwork and freestanding tub. Via barn door enter large walk-in closet with custom closet organizers. 3 additional bedrooms and updated bath with catwalks overlooking family and foyer complete the 2nd story. Full unfinished walkout basement with natural light is ready for your design ideas. But of course the highlight of this home is the lake... enjoy the tranquil sounds of nature as you sit on the waterfront brick-paver patio with firepit, fish, kayak, paddle board or ice skate. Lake Terramere and the adject park with playground is maintained by the Arlington Heights Park District - NO HOA DUES. Excellent location - close to parks, schools, shopping, restaurants and expressway. NOTE: 2020 Property Tax Bill Does Not Include Homestead Exemption
Property Specifics
| Single Family | |
| — | |
| — | |
| 1984 | |
| Full,Walkout | |
| CUSTOM | |
| Yes | |
| 0.28 |
| Cook | |
| Terramere | |
| 0 / Not Applicable | |
| None | |
| Lake Michigan,Public | |
| Public Sewer | |
| 11248884 | |
| 03062070010000 |
Nearby Schools
| NAME: | DISTRICT: | DISTANCE: | |
|---|---|---|---|
|
Grade School
Henry W Longfellow Elementary Sc |
21 | — | |
|
Middle School
Cooper Middle School |
21 | Not in DB | |
|
High School
Buffalo Grove High School |
214 | Not in DB | |
Property History
| DATE: | EVENT: | PRICE: | SOURCE: |
|---|---|---|---|
| 8 Mar, 2019 | Sold | $585,000 | MRED MLS |
| 3 Feb, 2019 | Under contract | $650,000 | MRED MLS |
| — | Last price change | $700,000 | MRED MLS |
| 3 Dec, 2018 | Listed for sale | $700,000 | MRED MLS |
| 28 Jan, 2022 | Sold | $750,000 | MRED MLS |
| 28 Dec, 2021 | Under contract | $750,000 | MRED MLS |
| 18 Oct, 2021 | Listed for sale | $750,000 | MRED MLS |

Room Specifics
Total Bedrooms: 4
Bedrooms Above Ground: 4
Bedrooms Below Ground: 0
Dimensions: —
Floor Type: Carpet
Dimensions: —
Floor Type: Carpet
Dimensions: —
Floor Type: Carpet
Full Bathrooms: 3
Bathroom Amenities: Separate Shower
Bathroom in Basement: 0
Rooms: Foyer,Walk In Closet,Deck
Basement Description: Unfinished,Exterior Access
Other Specifics
| 2 | |
| Concrete Perimeter | |
| Brick | |
| Deck, Patio, Brick Paver Patio, Fire Pit | |
| Lake Front,Pond(s),Water Rights,Water View | |
| 81 X 110 X 111 X 185 | |
| Unfinished | |
| Full | |
| Vaulted/Cathedral Ceilings, Skylight(s), Hardwood Floors, First Floor Laundry, First Floor Full Bath, Walk-In Closet(s) | |
| Range, Dishwasher, Refrigerator, Washer, Dryer, Disposal, Stainless Steel Appliance(s) | |
| Not in DB | |
| Park, Lake, Curbs, Sidewalks, Street Lights, Street Paved | |
| — | |
| — | |
| — |
Tax History
| Year | Property Taxes |
|---|---|
| 2019 | $20,858 |
| 2022 | $17,023 |
Contact Agent
Nearby Similar Homes
Nearby Sold Comparables
Contact Agent
Listing Provided By
@properties








