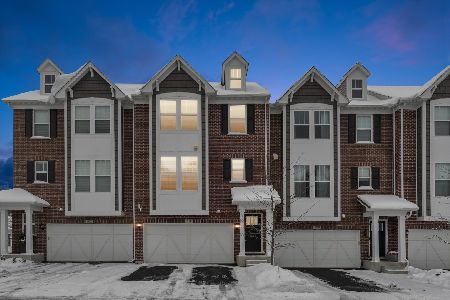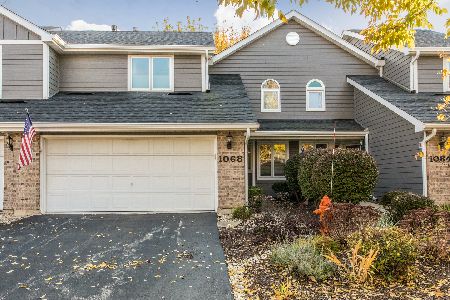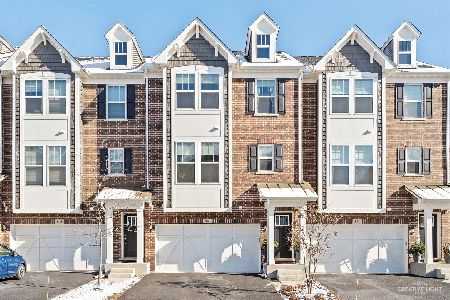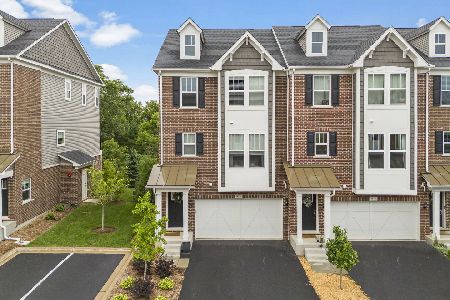810 Leona Mae Court, Naperville, Illinois 60563
$847,500
|
Sold
|
|
| Status: | Closed |
| Sqft: | 3,040 |
| Cost/Sqft: | $289 |
| Beds: | 4 |
| Baths: | 4 |
| Year Built: | 2021 |
| Property Taxes: | $16,650 |
| Days On Market: | 1771 |
| Lot Size: | 0,00 |
Description
New Construction nestled against 30 acres of forest. Maintenance-Free mature lifestyle. Walk-out lower level with a deck offers plenty of space for entertaining visiting guests. 4 bedrooms can be arranged for work-from-home executives. Authentic stone and stucco construction showcases timeless craftsmanship. rich with architectural detailing. 12-minute walk to Metra. 3-minute drive to I-88 and 30-40 minutes to either airport. 2 stone fireplaces, quartz countertops & a huge granite island in the kitchen. Custom painted cabinetry. Hand-blown glass fixtures. All stainless steel GE appliances. Hardwood flooring and crown molding throughout the first floor. Finished basement with fireplace, two levels, and walkout to a lower level deck backing to Seager Park. The builder is a licensed realtor. This home won the Platinum Award for Outstanding Design from the Homebuilders Association of Greater Chicago."
Property Specifics
| Condos/Townhomes | |
| 2 | |
| — | |
| 2021 | |
| Walkout | |
| — | |
| No | |
| — |
| Du Page | |
| Parks Edge | |
| 360 / Monthly | |
| Insurance,Exterior Maintenance,Lawn Care,Snow Removal | |
| Lake Michigan | |
| Public Sewer | |
| 11028256 | |
| 0807416035 |
Nearby Schools
| NAME: | DISTRICT: | DISTANCE: | |
|---|---|---|---|
|
Grade School
Beebe Elementary School |
203 | — | |
|
Middle School
Jefferson Junior High School |
203 | Not in DB | |
|
High School
Naperville North High School |
203 | Not in DB | |
Property History
| DATE: | EVENT: | PRICE: | SOURCE: |
|---|---|---|---|
| 28 Feb, 2022 | Sold | $847,500 | MRED MLS |
| 25 Jan, 2022 | Under contract | $879,000 | MRED MLS |
| — | Last price change | $894,000 | MRED MLS |
| 22 Mar, 2021 | Listed for sale | $899,000 | MRED MLS |






















Room Specifics
Total Bedrooms: 4
Bedrooms Above Ground: 4
Bedrooms Below Ground: 0
Dimensions: —
Floor Type: Carpet
Dimensions: —
Floor Type: Carpet
Dimensions: —
Floor Type: Carpet
Full Bathrooms: 4
Bathroom Amenities: Separate Shower,Double Sink
Bathroom in Basement: 1
Rooms: Gallery,Media Room,Mud Room,Sitting Room
Basement Description: Finished
Other Specifics
| 2 | |
| Concrete Perimeter | |
| Concrete | |
| Deck, End Unit | |
| Common Grounds,Cul-De-Sac,Forest Preserve Adjacent,Nature Preserve Adjacent,Landscaped,Park Adjacent,Wooded,Mature Trees,Backs to Trees/Woods,Views,Sloped | |
| 70X60 | |
| — | |
| Full | |
| Bar-Dry, Hardwood Floors, Second Floor Laundry, Storage, Built-in Features, Walk-In Closet(s) | |
| Range, Microwave, Dishwasher, High End Refrigerator, Disposal, Stainless Steel Appliance(s), Cooktop, Built-In Oven, Range Hood | |
| Not in DB | |
| — | |
| — | |
| — | |
| Gas Log |
Tax History
| Year | Property Taxes |
|---|---|
| 2022 | $16,650 |
Contact Agent
Nearby Similar Homes
Nearby Sold Comparables
Contact Agent
Listing Provided By
Baird & Warner









