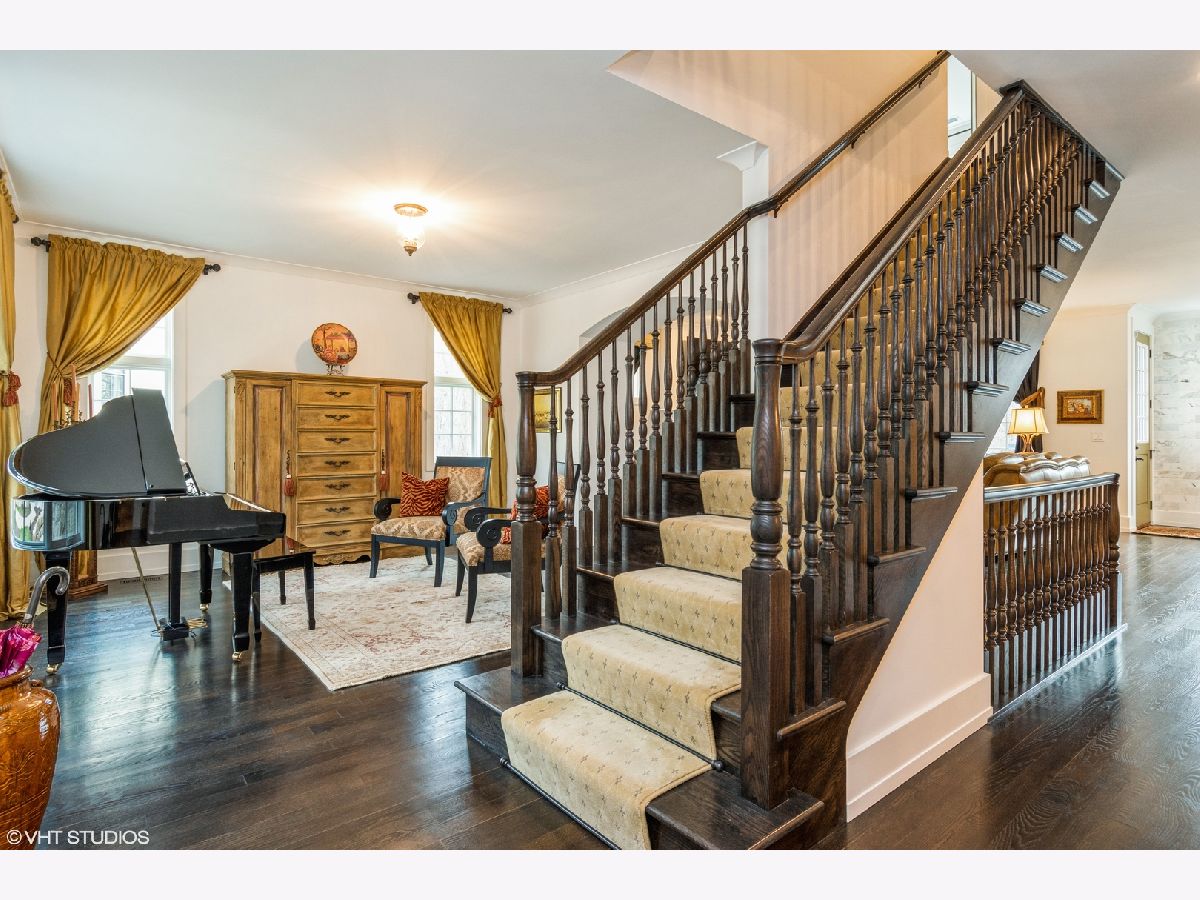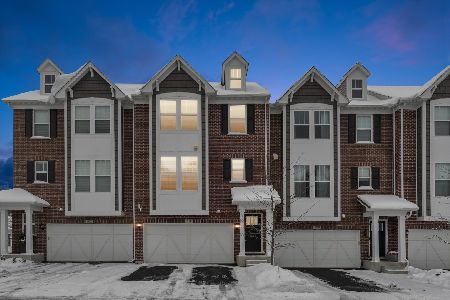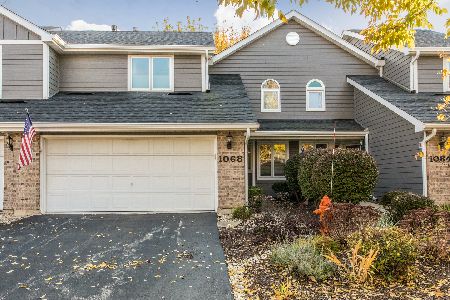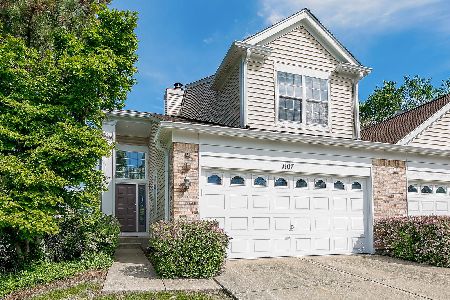822 Leona Mae Court, Naperville, Illinois 60563
$939,000
|
Sold
|
|
| Status: | Closed |
| Sqft: | 3,000 |
| Cost/Sqft: | $320 |
| Beds: | 4 |
| Baths: | 4 |
| Year Built: | 2018 |
| Property Taxes: | $14,699 |
| Days On Market: | 1728 |
| Lot Size: | 0,00 |
Description
Award-winning architecture! Walk to Metra train! Convenient to bustling downtown Naperville and I-88! Access to nature. Offering a luxury 4 bedroom, 3.5 bath townhome bordering breathtaking 30-acre Seager Park. Quiet, private, serene setting with 2 outdoor living areas boasting stunning wooded views. The over $100K in upgrades include a gourmet white kitchen with Subzero/Wolf package, honed granite, and Calcutta gold marble wall and backsplash. Underfoot there are richly stained hardwoods throughout the main and upper floors. All baths have been professionally designed with intricate details and high-end materials. Extensive mill work adds polish and dimension. The finished walk-out basement has a 10' specialty ceiling, stained concrete floor, and a bath. This elegant home has zoned HVAC for comfort and energy conservation as well as WIFI boosters for seamless service. Park's Edge affirms it's position as an unsurpassed suburban living experience; a refuge like no other.
Property Specifics
| Condos/Townhomes | |
| 2 | |
| — | |
| 2018 | |
| Full,Walkout | |
| 2 STORY | |
| No | |
| — |
| Du Page | |
| Parks Edge | |
| 360 / Monthly | |
| Insurance,Exterior Maintenance,Lawn Care,Snow Removal | |
| Lake Michigan | |
| Public Sewer, Sewer-Storm | |
| 11028255 | |
| 0807416031 |
Nearby Schools
| NAME: | DISTRICT: | DISTANCE: | |
|---|---|---|---|
|
Grade School
Beebe Elementary School |
203 | — | |
|
Middle School
Jefferson Junior High School |
203 | Not in DB | |
|
High School
Naperville North High School |
203 | Not in DB | |
Property History
| DATE: | EVENT: | PRICE: | SOURCE: |
|---|---|---|---|
| 12 Jul, 2021 | Sold | $939,000 | MRED MLS |
| 26 May, 2021 | Under contract | $959,000 | MRED MLS |
| 21 Mar, 2021 | Listed for sale | $959,000 | MRED MLS |





























Room Specifics
Total Bedrooms: 4
Bedrooms Above Ground: 4
Bedrooms Below Ground: 0
Dimensions: —
Floor Type: Hardwood
Dimensions: —
Floor Type: Hardwood
Dimensions: —
Floor Type: Hardwood
Full Bathrooms: 4
Bathroom Amenities: —
Bathroom in Basement: 1
Rooms: Deck,Media Room,Study,Mud Room,Bonus Room
Basement Description: Finished,Storage Space
Other Specifics
| 2 | |
| Concrete Perimeter | |
| Concrete | |
| Deck | |
| Nature Preserve Adjacent,Wooded | |
| 70X50 | |
| — | |
| Full | |
| Hardwood Floors, Second Floor Laundry, First Floor Full Bath, Walk-In Closet(s), Bookcases, Ceiling - 10 Foot, Ceiling - 9 Foot | |
| Range, Microwave, Dishwasher, High End Refrigerator, Stainless Steel Appliance(s) | |
| Not in DB | |
| — | |
| — | |
| — | |
| Attached Fireplace Doors/Screen, Gas Log |
Tax History
| Year | Property Taxes |
|---|---|
| 2021 | $14,699 |
Contact Agent
Nearby Similar Homes
Nearby Sold Comparables
Contact Agent
Listing Provided By
Baird & Warner







