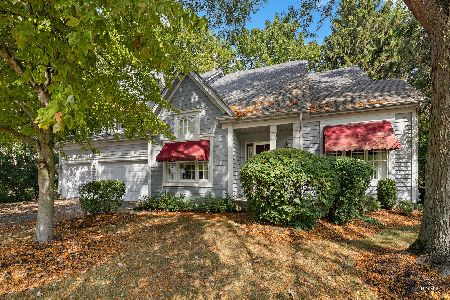810 Norge Parkway, Fox River Grove, Illinois 60021
$384,900
|
Sold
|
|
| Status: | Closed |
| Sqft: | 2,834 |
| Cost/Sqft: | $136 |
| Beds: | 4 |
| Baths: | 4 |
| Year Built: | 1996 |
| Property Taxes: | $12,019 |
| Days On Market: | 2501 |
| Lot Size: | 0,46 |
Description
Lovingly maintained & updated 4 BR home in Fox River Grove's Picnic Grove subdivision is ready to move right in & enjoy! Dramatic cathedral ceilings give the WOW factor as you enter, while 9 ft ceilings throughout the rest of the main level add to the spacious feel. Kitchen recently renovated w/quartz countertops, tile backsplash, and stainless steel appliances. Very mechanically sound & efficient w/new HE furnace, A/C, HWH, & softener. Giant master bedroom provides plenty of closet space & a hotel-like bathroom with double vanity, an oversized jetted tub, & huge separate shower! Full finished basement w/wet bar, theater room, bonus room, wine cellar, & 2nd fireplace is great for entertaining guests or for the multi-generational family. Enjoy the natural setting & the majestic brick outdoor fireplace on your big paver patio! Perfect location just 200 paces from FRG Jr High, & it's 2 minutes from Jewel, Metra, Picnic Grove Park, & Fox River! Ask your agent for the list of extra features
Property Specifics
| Single Family | |
| — | |
| — | |
| 1996 | |
| Full | |
| — | |
| No | |
| 0.46 |
| Mc Henry | |
| Picnic Grove | |
| 50 / Annual | |
| Other | |
| Public | |
| Public Sewer | |
| 10314492 | |
| 2017379013 |
Nearby Schools
| NAME: | DISTRICT: | DISTANCE: | |
|---|---|---|---|
|
Grade School
Algonquin Road Elementary School |
3 | — | |
|
Middle School
Fox River Grove Jr Hi School |
3 | Not in DB | |
|
High School
Cary-grove Community High School |
155 | Not in DB | |
Property History
| DATE: | EVENT: | PRICE: | SOURCE: |
|---|---|---|---|
| 24 May, 2019 | Sold | $384,900 | MRED MLS |
| 16 Apr, 2019 | Under contract | $384,900 | MRED MLS |
| 20 Mar, 2019 | Listed for sale | $384,900 | MRED MLS |
| 9 Nov, 2023 | Sold | $525,000 | MRED MLS |
| 11 Oct, 2023 | Under contract | $489,900 | MRED MLS |
| 3 Oct, 2023 | Listed for sale | $489,900 | MRED MLS |
Room Specifics
Total Bedrooms: 4
Bedrooms Above Ground: 4
Bedrooms Below Ground: 0
Dimensions: —
Floor Type: Carpet
Dimensions: —
Floor Type: Carpet
Dimensions: —
Floor Type: Carpet
Full Bathrooms: 4
Bathroom Amenities: Whirlpool,Separate Shower,Double Sink
Bathroom in Basement: 1
Rooms: Office,Bonus Room,Recreation Room,Theatre Room,Foyer,Other Room
Basement Description: Finished
Other Specifics
| 3 | |
| Concrete Perimeter | |
| Asphalt | |
| Patio, Fire Pit | |
| Forest Preserve Adjacent,Landscaped,Wooded,Mature Trees | |
| 225X100X215X97 | |
| — | |
| Full | |
| Vaulted/Cathedral Ceilings, Bar-Wet, Hardwood Floors, In-Law Arrangement, First Floor Laundry, Walk-In Closet(s) | |
| Double Oven, Microwave, Dishwasher, Refrigerator, Bar Fridge, Freezer, Washer, Dryer, Disposal, Cooktop, Water Softener Owned | |
| Not in DB | |
| Sidewalks, Street Lights, Street Paved | |
| — | |
| — | |
| Wood Burning, Gas Log, Gas Starter |
Tax History
| Year | Property Taxes |
|---|---|
| 2019 | $12,019 |
| 2023 | $13,961 |
Contact Agent
Nearby Similar Homes
Nearby Sold Comparables
Contact Agent
Listing Provided By
@properties







