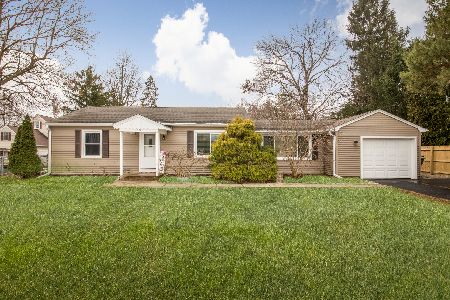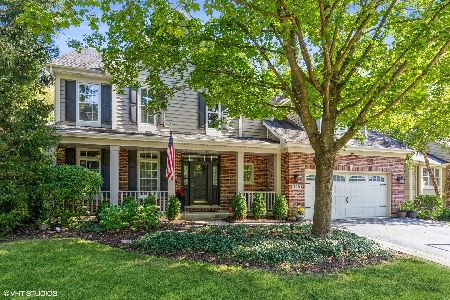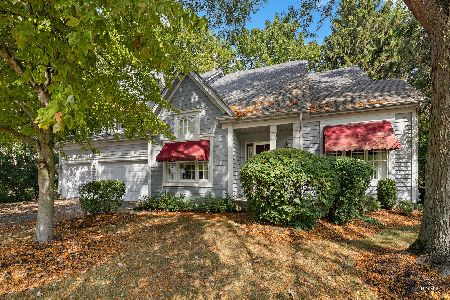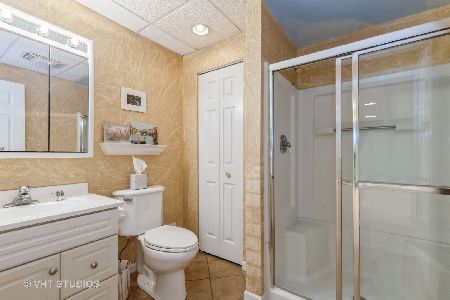726 Barberry Trail, Fox River Grove, Illinois 60021
$441,250
|
Sold
|
|
| Status: | Closed |
| Sqft: | 3,508 |
| Cost/Sqft: | $131 |
| Beds: | 4 |
| Baths: | 4 |
| Year Built: | 1996 |
| Property Taxes: | $14,969 |
| Days On Market: | 3529 |
| Lot Size: | 0,36 |
Description
Top Drawer! No expense has been spared in this absolute move-in condition home in a prime location backing to a wooded conservancy! Hardwood floors throughout the main level and the 2nd floor hallway. Top grade appointments throughout and tasteful,soft decor. Custom window treatments,a luxury master bath featuring comfort level dual vanities,an oversized walk-in shower and a spa tub.The kitchen features high-end built-in appliances,a butler station with a wine cooler and an island complete with a warming drawer.The over-the-top walk-out basement boasts 12' ceilings,a comfortable recreation room,exercise room,game room, wet bar/2nd kitchen complete with a dishwasher,microwave, beverage refrigerator and microwave. A storage room/workshop is also present.Professionally landscaped with accent lighting and sprinkler system.Enjoy summer in the four season room or on the entertainment sized deck/paver brick patio. Walking distance to Metra. Fox Riverfront park with a sledding hill in subd!
Property Specifics
| Single Family | |
| — | |
| Traditional | |
| 1996 | |
| Full,Walkout | |
| NORMANDY | |
| No | |
| 0.36 |
| Mc Henry | |
| Picnic Grove | |
| 40 / Annual | |
| Other | |
| Public | |
| Public Sewer | |
| 09238692 | |
| 2017379007 |
Nearby Schools
| NAME: | DISTRICT: | DISTANCE: | |
|---|---|---|---|
|
Middle School
Fox River Grove Jr Hi School |
3 | Not in DB | |
|
High School
Cary-grove Community High School |
155 | Not in DB | |
Property History
| DATE: | EVENT: | PRICE: | SOURCE: |
|---|---|---|---|
| 13 Jul, 2016 | Sold | $441,250 | MRED MLS |
| 5 Jun, 2016 | Under contract | $459,900 | MRED MLS |
| 26 May, 2016 | Listed for sale | $459,900 | MRED MLS |
Room Specifics
Total Bedrooms: 4
Bedrooms Above Ground: 4
Bedrooms Below Ground: 0
Dimensions: —
Floor Type: Carpet
Dimensions: —
Floor Type: Carpet
Dimensions: —
Floor Type: Carpet
Full Bathrooms: 4
Bathroom Amenities: Whirlpool,Double Sink
Bathroom in Basement: 1
Rooms: Exercise Room,Foyer,Office,Recreation Room,Heated Sun Room
Basement Description: Finished
Other Specifics
| 2 | |
| Concrete Perimeter | |
| Asphalt | |
| Deck, Patio, Brick Paver Patio, Storms/Screens | |
| Nature Preserve Adjacent,Wooded | |
| 84X174X187X84 | |
| — | |
| Full | |
| Vaulted/Cathedral Ceilings, Sauna/Steam Room, Bar-Wet, Hardwood Floors, First Floor Laundry | |
| Range, Microwave, Dishwasher, Bar Fridge, Washer, Dryer, Disposal, Stainless Steel Appliance(s), Wine Refrigerator | |
| Not in DB | |
| Sidewalks, Street Lights, Street Paved | |
| — | |
| — | |
| Wood Burning, Gas Log |
Tax History
| Year | Property Taxes |
|---|---|
| 2016 | $14,969 |
Contact Agent
Nearby Similar Homes
Nearby Sold Comparables
Contact Agent
Listing Provided By
Century 21 American Sketchbook











