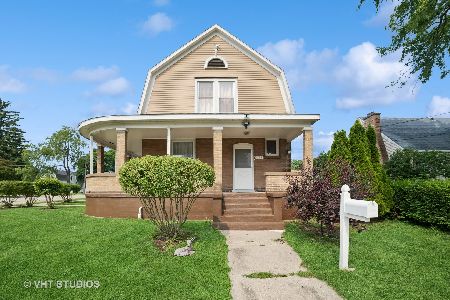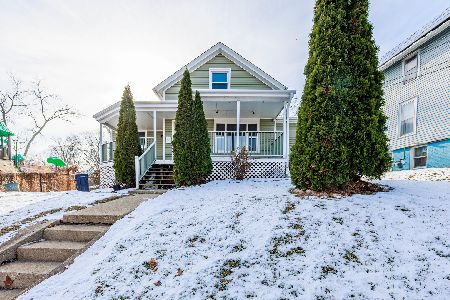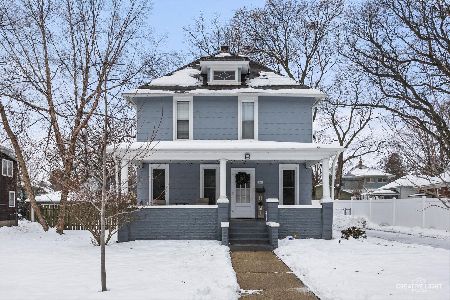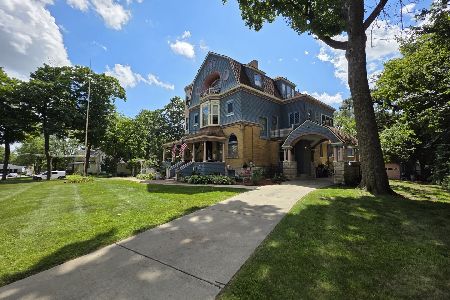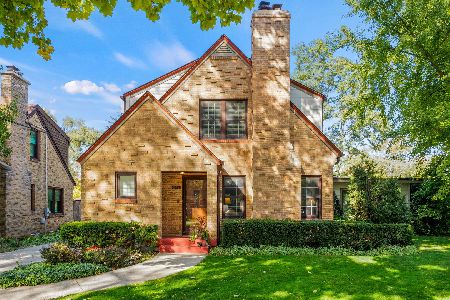810 Oakley Avenue, Elgin, Illinois 60123
$250,000
|
Sold
|
|
| Status: | Closed |
| Sqft: | 1,575 |
| Cost/Sqft: | $157 |
| Beds: | 3 |
| Baths: | 2 |
| Year Built: | 1942 |
| Property Taxes: | $5,571 |
| Days On Market: | 1958 |
| Lot Size: | 0,18 |
Description
Character abounds from the moment you arrive! Located on a quiet street in one of Elgin's most charming neighborhoods, this 1940's Cape Cod home exudes old world charm with all of today's modern amenities. Fully updated with no detail overlooked! Arched doorways, original hardwood floors and custom built-ins create an inviting feeling of comfort and warmth as you enter. The main floor also features a sizable bedroom and full bath. A beautifully appointed main bedroom, 3rd bedroom, full bath and loft await upstairs. From the kitchen you're able to step outside onto the back patio and enjoy the privacy of the fully fenced backyard. Meticulously landscaped, this serene space is great for entertaining. Move in with confidence! NEW windows, outside doors and furnace. NEW central air. The full unfinished basement was recently renewed and sealed. Please see additional info for a complete list of upgrades. Close proximity to Rt 31, I90 and Wing Park. This home is truly a GEM!
Property Specifics
| Single Family | |
| — | |
| Cape Cod | |
| 1942 | |
| Full | |
| — | |
| No | |
| 0.18 |
| Kane | |
| — | |
| 0 / Not Applicable | |
| None | |
| Public | |
| Public Sewer | |
| 10858538 | |
| 0611360016 |
Property History
| DATE: | EVENT: | PRICE: | SOURCE: |
|---|---|---|---|
| 29 Oct, 2020 | Sold | $250,000 | MRED MLS |
| 19 Sep, 2020 | Under contract | $247,900 | MRED MLS |
| 15 Sep, 2020 | Listed for sale | $247,900 | MRED MLS |





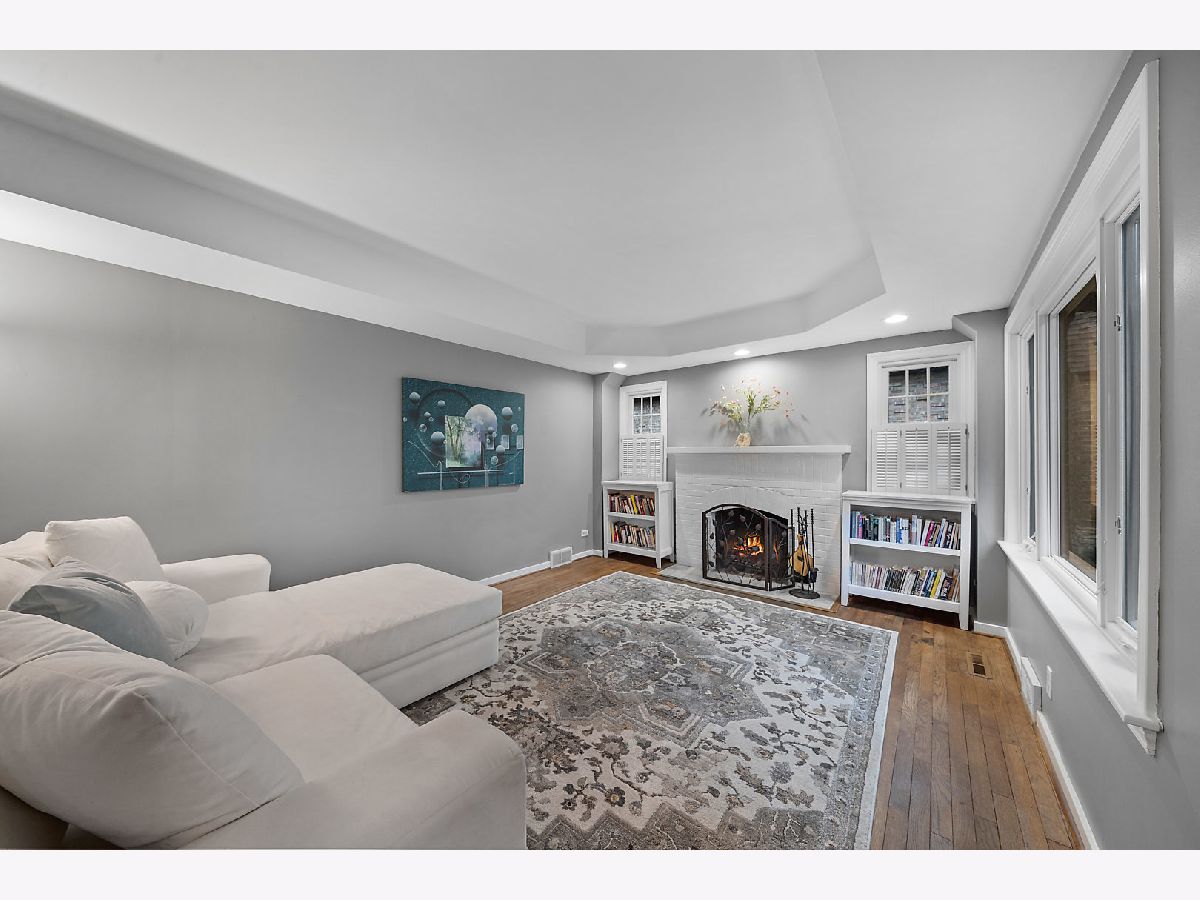











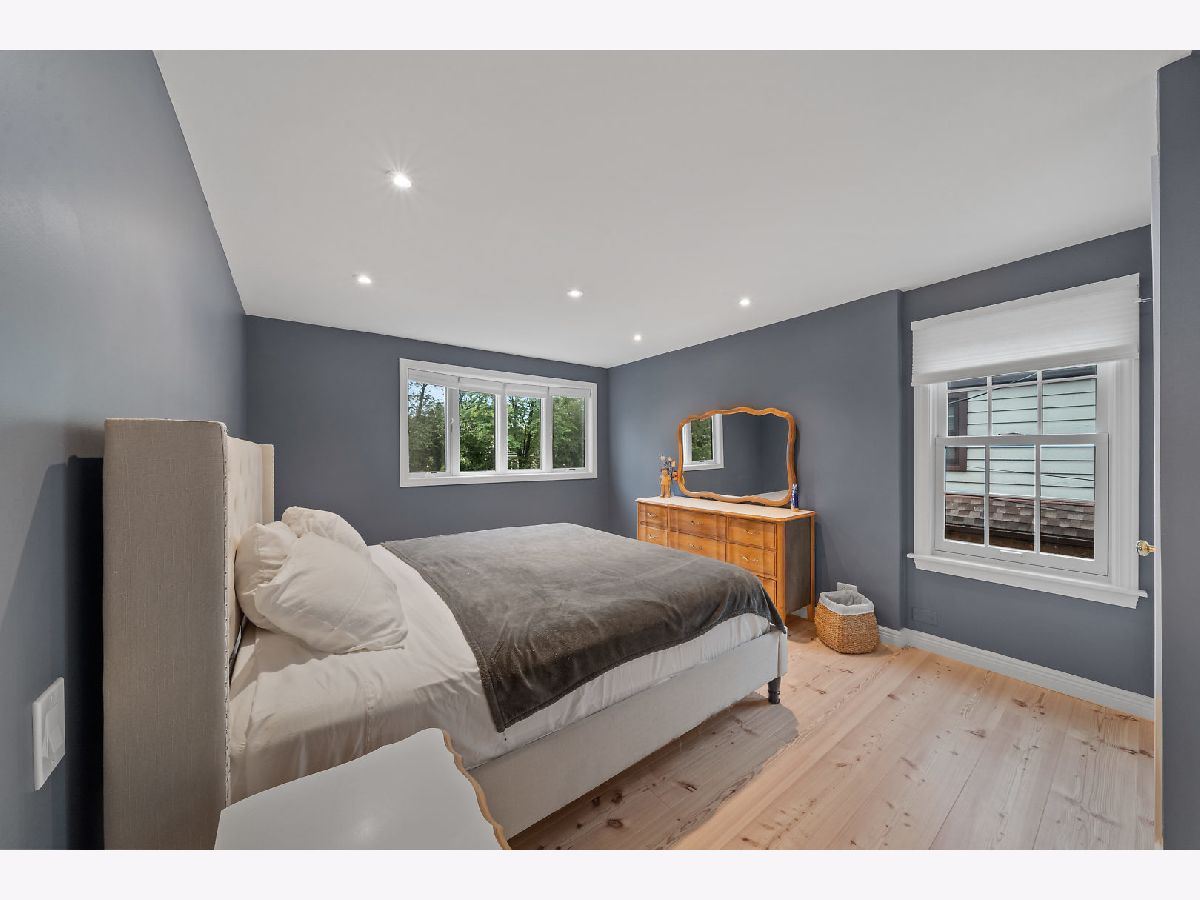









Room Specifics
Total Bedrooms: 3
Bedrooms Above Ground: 3
Bedrooms Below Ground: 0
Dimensions: —
Floor Type: Hardwood
Dimensions: —
Floor Type: Wood Laminate
Full Bathrooms: 2
Bathroom Amenities: —
Bathroom in Basement: 0
Rooms: Loft
Basement Description: Unfinished
Other Specifics
| 1 | |
| Concrete Perimeter | |
| Concrete,Shared | |
| Patio | |
| — | |
| 45X153X49X150 | |
| — | |
| None | |
| First Floor Bedroom, First Floor Full Bath | |
| Range, Microwave, Dishwasher, Refrigerator, Washer, Dryer, Stainless Steel Appliance(s) | |
| Not in DB | |
| Sidewalks | |
| — | |
| — | |
| Attached Fireplace Doors/Screen |
Tax History
| Year | Property Taxes |
|---|---|
| 2020 | $5,571 |
Contact Agent
Nearby Similar Homes
Contact Agent
Listing Provided By
@properties


