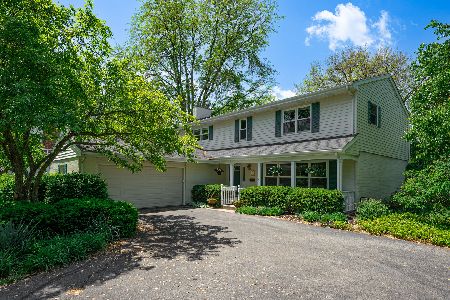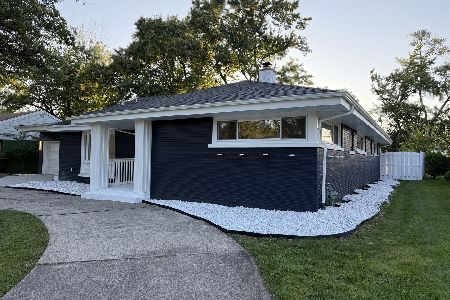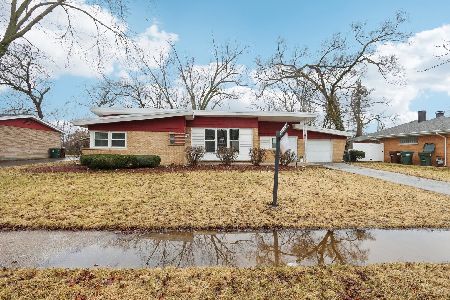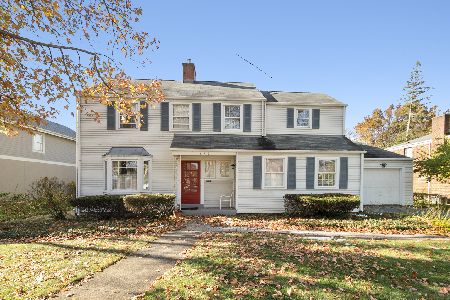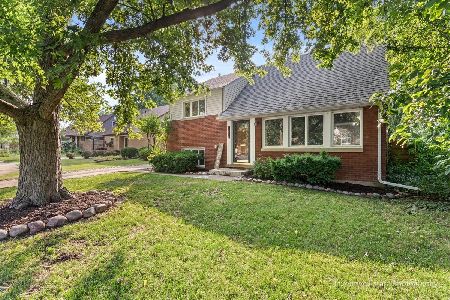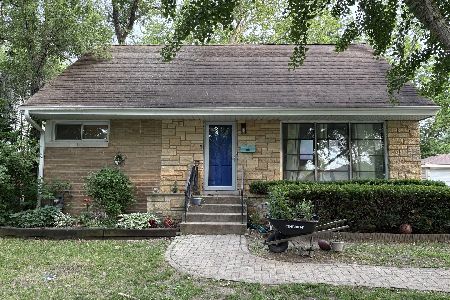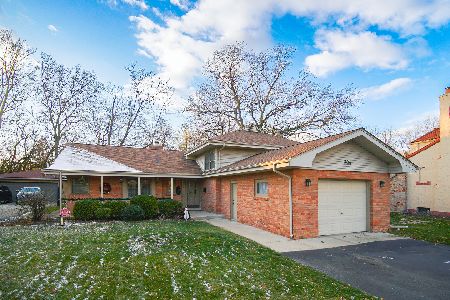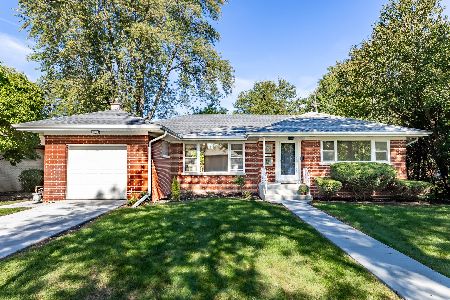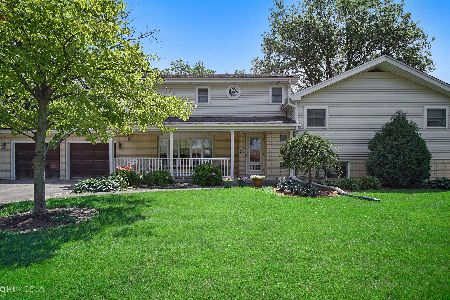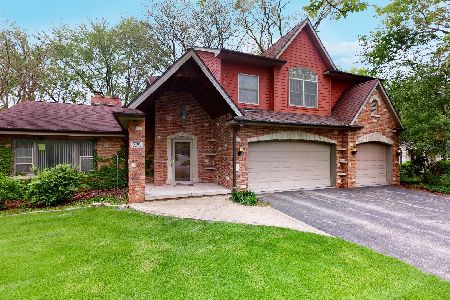810 Park Drive, Flossmoor, Illinois 60422
$305,000
|
Sold
|
|
| Status: | Closed |
| Sqft: | 3,027 |
| Cost/Sqft: | $102 |
| Beds: | 4 |
| Baths: | 3 |
| Year Built: | 1927 |
| Property Taxes: | $11,975 |
| Days On Market: | 2280 |
| Lot Size: | 0,29 |
Description
Back to market due to failure of buyer's financing. Hurry & take advantage of this great opportunity to purchase this classic 1927 home which blends original architectural details w/modern amenities. Situated on one of the prettiest streets in Flossmoor, this Italian influenced brick home welcomes you w/great curb appeal-arched windows, iron work, limestone accents & clay tile roof! A stone walkway leads you to a welcoming entry & the LR w/lovely brick FP & adjacent gracious DR-perfect for entertaining. Fall in love w/updated KT w/cherry cabinetry, granite countertops, Sub Zero refrig, double ovens, warming drawer & Viking professional cooktop w/gorgeous hood & separate breakfast room! Warm, inviting 1st floor FR w/custom arched FP wall/mantle. Addl details incl: HW flooring, arched doors, entries, windows, 9 ft ceilings & custom moldings. Oversized MBR w/new carpet, private BA w/original basket weave tile & great closets. 3 addl newly carpeted BR's share hall BA as well as abundant closet space. LL rec room & awning covered deck w/views of grounds. Premier location near metra & historic downtown. Perfectly maintained & ready to move in! A 10!
Property Specifics
| Single Family | |
| — | |
| Other | |
| 1927 | |
| Full | |
| — | |
| No | |
| 0.29 |
| Cook | |
| Old Flossmoor | |
| — / Not Applicable | |
| None | |
| Lake Michigan | |
| Public Sewer | |
| 10489931 | |
| 31014000240000 |
Nearby Schools
| NAME: | DISTRICT: | DISTANCE: | |
|---|---|---|---|
|
Grade School
Western Avenue Elementary School |
161 | — | |
|
Middle School
Parker Junior High School |
161 | Not in DB | |
|
High School
Homewood-flossmoor High School |
233 | Not in DB | |
Property History
| DATE: | EVENT: | PRICE: | SOURCE: |
|---|---|---|---|
| 3 Jan, 2020 | Sold | $305,000 | MRED MLS |
| 25 Oct, 2019 | Under contract | $309,000 | MRED MLS |
| 19 Aug, 2019 | Listed for sale | $309,000 | MRED MLS |
Room Specifics
Total Bedrooms: 4
Bedrooms Above Ground: 4
Bedrooms Below Ground: 0
Dimensions: —
Floor Type: Carpet
Dimensions: —
Floor Type: Carpet
Dimensions: —
Floor Type: Carpet
Full Bathrooms: 3
Bathroom Amenities: —
Bathroom in Basement: 0
Rooms: Breakfast Room,Recreation Room,Foyer
Basement Description: Partially Finished
Other Specifics
| 2.5 | |
| Concrete Perimeter | |
| Asphalt | |
| Deck | |
| Landscaped | |
| 64X203X64X193 | |
| Unfinished | |
| Full | |
| Hardwood Floors, Wood Laminate Floors, Walk-In Closet(s) | |
| Double Oven, Microwave, Dishwasher, High End Refrigerator, Washer, Dryer, Disposal, Stainless Steel Appliance(s), Cooktop, Range Hood, Other | |
| Not in DB | |
| Sidewalks, Street Paved | |
| — | |
| — | |
| Attached Fireplace Doors/Screen, Gas Log |
Tax History
| Year | Property Taxes |
|---|---|
| 2020 | $11,975 |
Contact Agent
Nearby Similar Homes
Nearby Sold Comparables
Contact Agent
Listing Provided By
Baird & Warner

