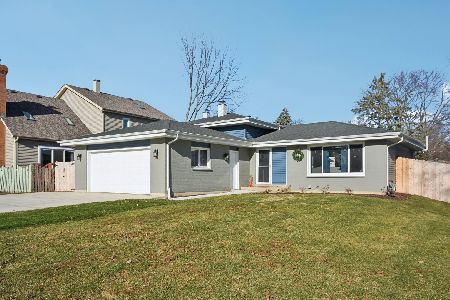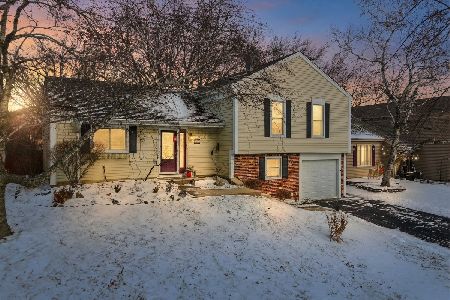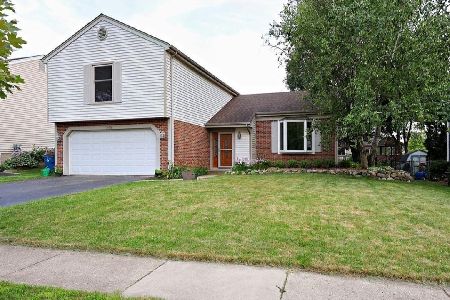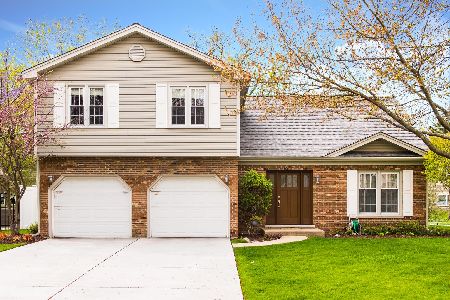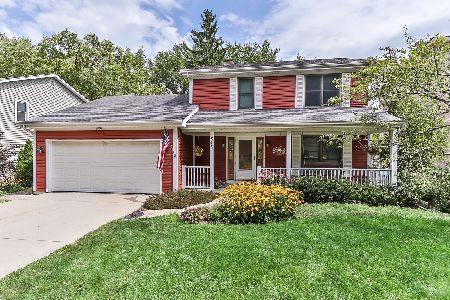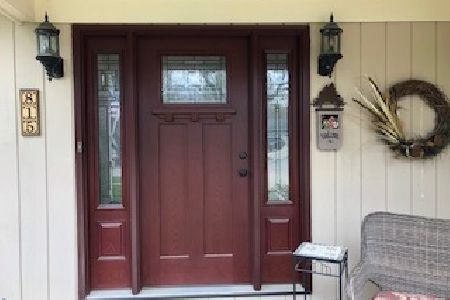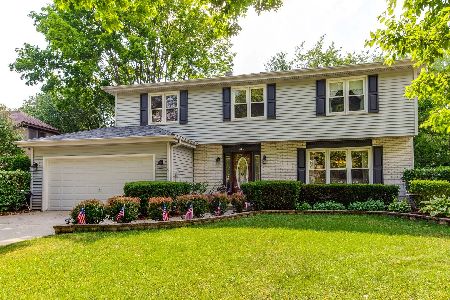810 Redwood Lane, Bartlett, Illinois 60103
$335,000
|
Sold
|
|
| Status: | Closed |
| Sqft: | 1,920 |
| Cost/Sqft: | $180 |
| Beds: | 4 |
| Baths: | 3 |
| Year Built: | 1978 |
| Property Taxes: | $7,470 |
| Days On Market: | 2408 |
| Lot Size: | 0,17 |
Description
Model Perfect & Simply Stunning! This One-of-a-kind, 4 Bedroom, 2-story with Finished Basement is situated in one of the most nicest locations in Bartlett with tree lined street and professional landscaping! Now.. step inside this beautifully maintained/updated home that's been Lovingly cared for from top-to-bottom. Every detail considered. Truly a must see! Upgraded Kitchen offers Raised Panel Wood Cabinets, Quartz Counters, Tile Back-splash, Custom Lighting & Breakfast Bar! Family Rm w/Cathedral Ceiling & Fireplace! Patio & Deck overlooks private yard with waterfall feature! The Full Finished Basement offers a Huge Recreation Room, Wine-Cellar and Custom Bar! Large Laundry Room with Built in Cabinets. Garage also features Built in Cabinets & Epoxy Floor. Many other updates/improvements: Furnace, Humidifier & Air Conditioner, 2017. Upgraded Roof, Garage Door, 2016. Doors, 2012. Water Heater, 2009. Pella Windows & Siding, 2003. Gutters have leaf screens. Ages are approximate. See it!
Property Specifics
| Single Family | |
| — | |
| Colonial | |
| 1978 | |
| Full | |
| MADISON | |
| No | |
| 0.17 |
| Du Page | |
| Country Creek | |
| 0 / Not Applicable | |
| None | |
| Lake Michigan,Public | |
| Public Sewer | |
| 10428437 | |
| 0102302020 |
Nearby Schools
| NAME: | DISTRICT: | DISTANCE: | |
|---|---|---|---|
|
Grade School
Centennial School |
46 | — | |
|
Middle School
East View Middle School |
46 | Not in DB | |
|
High School
Bartlett High School |
46 | Not in DB | |
Property History
| DATE: | EVENT: | PRICE: | SOURCE: |
|---|---|---|---|
| 24 Sep, 2019 | Sold | $335,000 | MRED MLS |
| 15 Jul, 2019 | Under contract | $345,000 | MRED MLS |
| 24 Jun, 2019 | Listed for sale | $345,000 | MRED MLS |
Room Specifics
Total Bedrooms: 4
Bedrooms Above Ground: 4
Bedrooms Below Ground: 0
Dimensions: —
Floor Type: Carpet
Dimensions: —
Floor Type: Carpet
Dimensions: —
Floor Type: Carpet
Full Bathrooms: 3
Bathroom Amenities: Whirlpool,Separate Shower
Bathroom in Basement: 0
Rooms: Other Room,Foyer,Recreation Room
Basement Description: Finished
Other Specifics
| 2 | |
| Concrete Perimeter | |
| Concrete | |
| Deck, Patio, Stamped Concrete Patio, Storms/Screens | |
| Fenced Yard,Stream(s),Wooded | |
| 64X108X75X110 | |
| Pull Down Stair | |
| Full | |
| Vaulted/Cathedral Ceilings, Bar-Dry, Built-in Features | |
| Range, Microwave, Dishwasher, Washer, Dryer, Disposal, Stainless Steel Appliance(s) | |
| Not in DB | |
| Sidewalks, Street Lights, Street Paved | |
| — | |
| — | |
| Wood Burning, Gas Log, Gas Starter |
Tax History
| Year | Property Taxes |
|---|---|
| 2019 | $7,470 |
Contact Agent
Nearby Similar Homes
Nearby Sold Comparables
Contact Agent
Listing Provided By
RE/MAX Destiny

