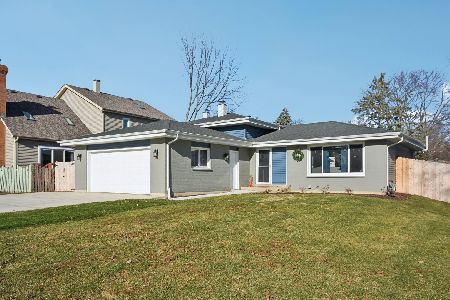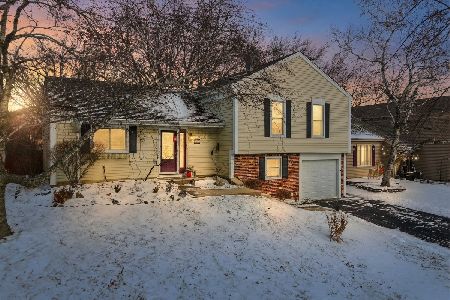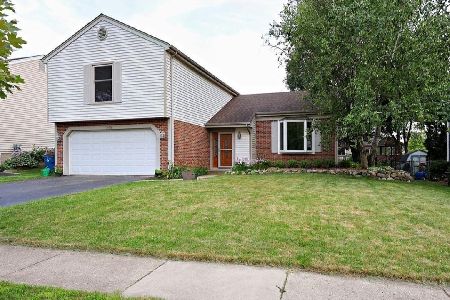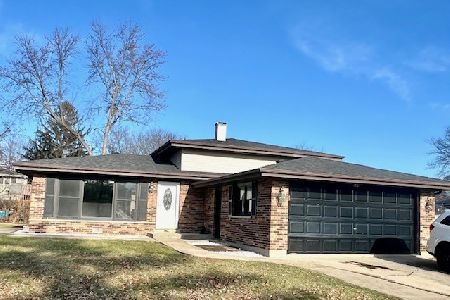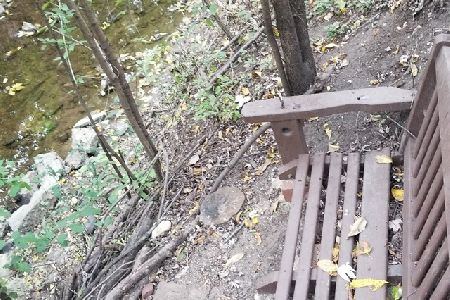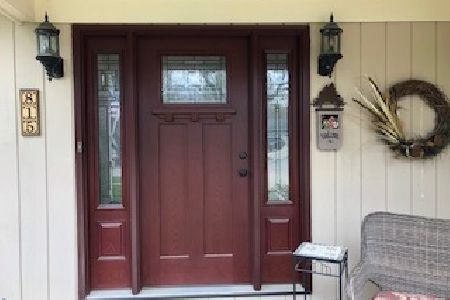816 Redwood Lane, Bartlett, Illinois 60103
$400,000
|
Sold
|
|
| Status: | Closed |
| Sqft: | 2,181 |
| Cost/Sqft: | $183 |
| Beds: | 4 |
| Baths: | 3 |
| Year Built: | 1977 |
| Property Taxes: | $9,168 |
| Days On Market: | 1298 |
| Lot Size: | 0,20 |
Description
Beautifully designed and Model Perfect.. Long time owners have wonderfully cared for this Spacious, Remodeled Home! New Kitchen in 2014 with Raised Panel, Solid Hickory Cabinets, Granite Counters and all upgraded Stainless Appliances(2019/20). Sliding Glass door leads you to your own Serene Sanctuary with Deck, Gazebo and Wooded Privacy including Professional Landscaping! Back inside, there's a Large Living Room/Dining Room and Family Room-- and Full Finished Basement with Recreation Room and Full Wet-bar! Great home for friends, family and entertaining! Upstairs.. brand new carpet and 4 spacious bedrooms-- including 2 master suites! Please note: The original home was a 5 bedroom converted to a 4 bedroom. Easy to switch back if you need a 4 bedroom and a separate office/5th bedroom! New/er Flooring and Paint Throughout! White Trim and Doors! Two Fire Places! Water Heater, 2021, Dryer, 2020. Roof, 2019, Siding/Gutters/Soffits, 2014. HVAC, 2008. Newer Windows and Doors too. Plus-- Superb location-- one of the best in Bartlett. Walk to Parks, Tennis Courts, Golfing, the Library, Shopping, etc.! Come see.. and make your move!
Property Specifics
| Single Family | |
| — | |
| — | |
| 1977 | |
| — | |
| — | |
| No | |
| 0.2 |
| Du Page | |
| — | |
| 0 / Not Applicable | |
| — | |
| — | |
| — | |
| 11457128 | |
| 0102302023 |
Nearby Schools
| NAME: | DISTRICT: | DISTANCE: | |
|---|---|---|---|
|
Grade School
Centennial School |
46 | — | |
|
Middle School
East View Middle School |
46 | Not in DB | |
|
High School
Bartlett High School |
46 | Not in DB | |
Property History
| DATE: | EVENT: | PRICE: | SOURCE: |
|---|---|---|---|
| 19 Aug, 2022 | Sold | $400,000 | MRED MLS |
| 21 Jul, 2022 | Under contract | $398,500 | MRED MLS |
| — | Last price change | $409,000 | MRED MLS |
| 7 Jul, 2022 | Listed for sale | $409,000 | MRED MLS |
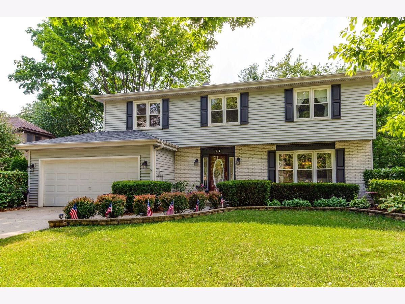
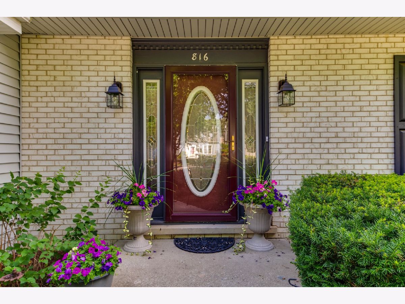
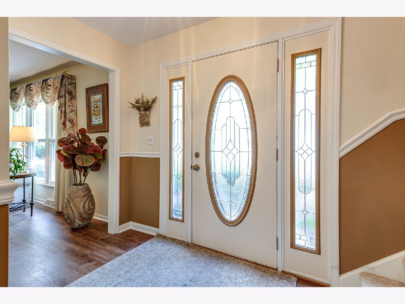
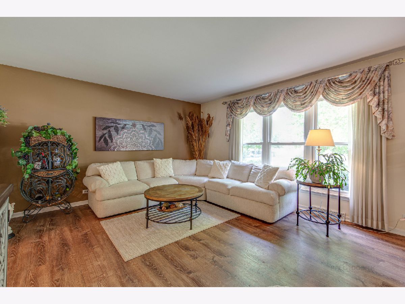
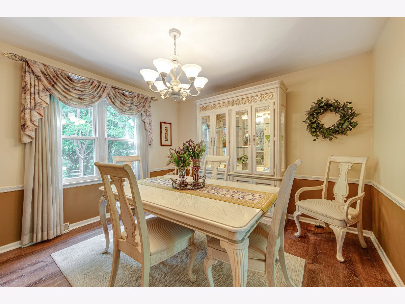
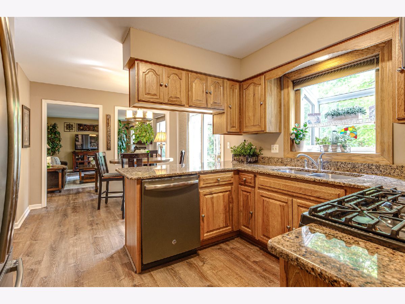
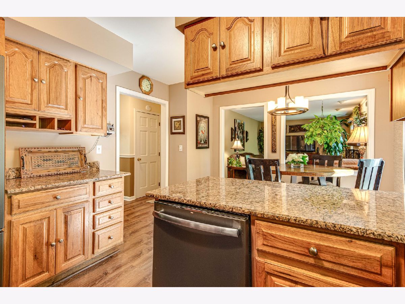
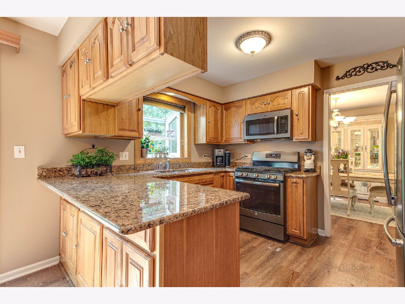
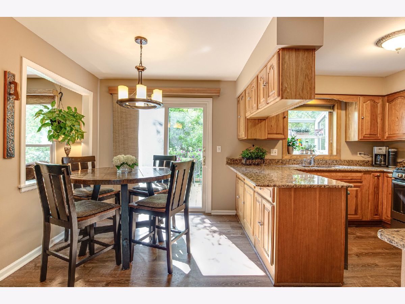
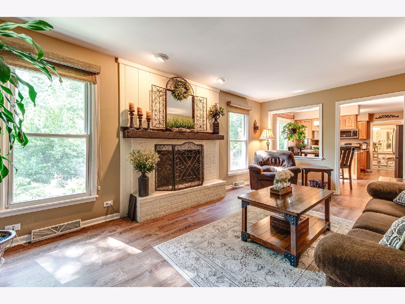
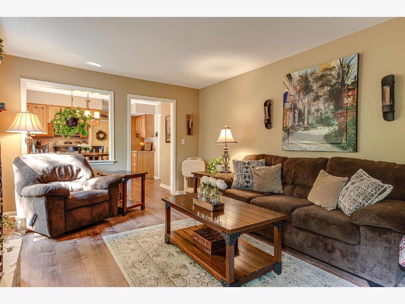
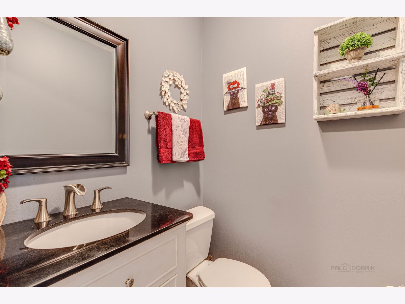
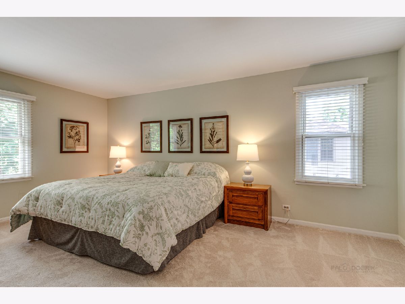
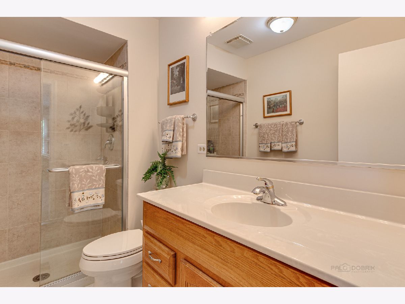
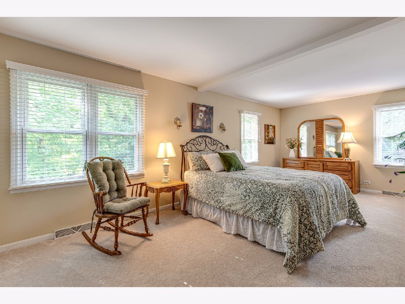
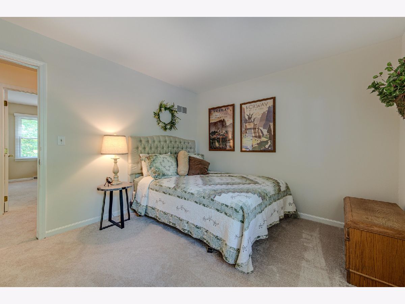
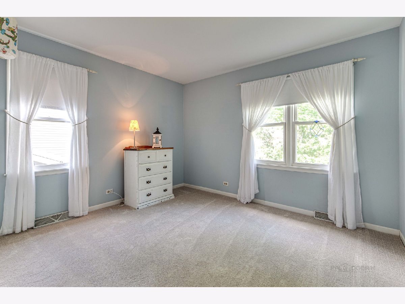
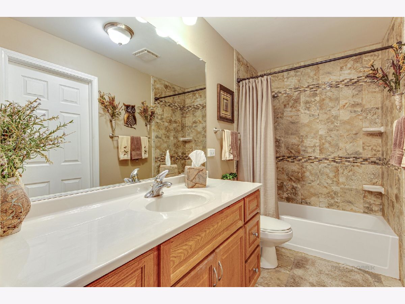
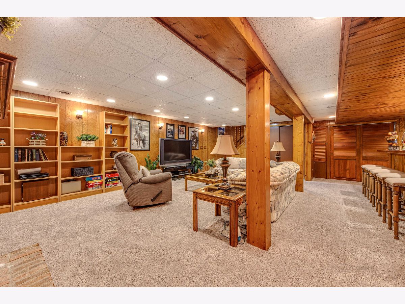
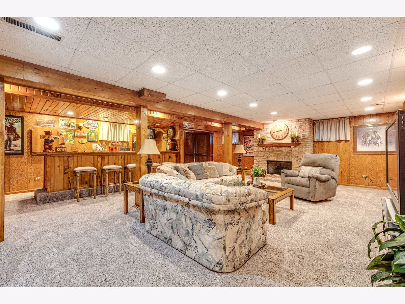
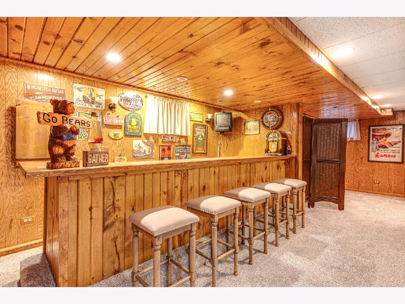
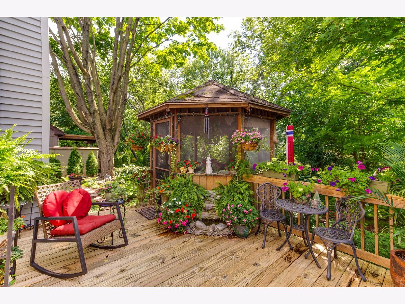
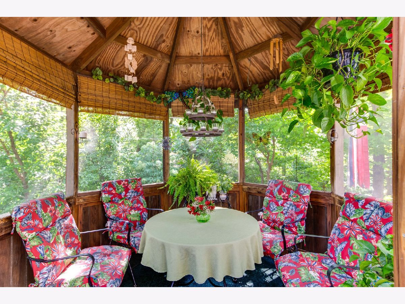
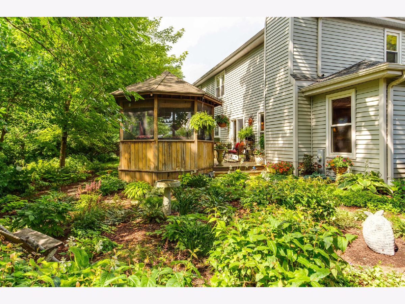
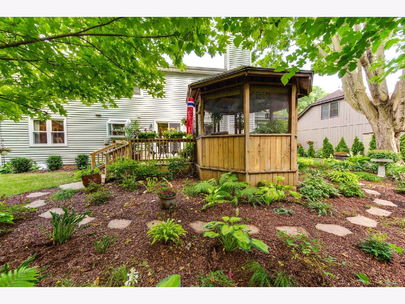
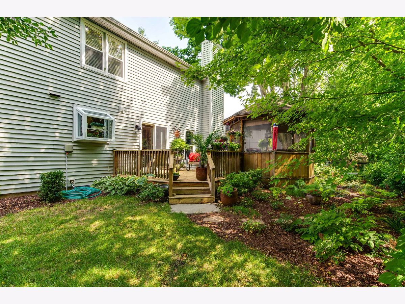
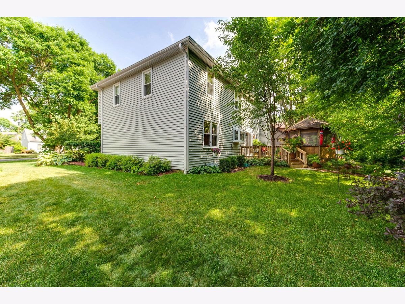
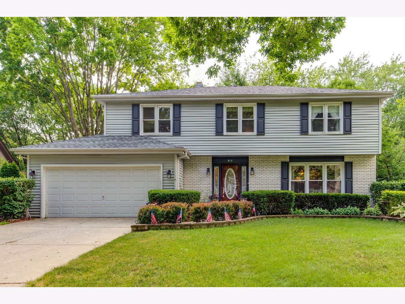
Room Specifics
Total Bedrooms: 4
Bedrooms Above Ground: 4
Bedrooms Below Ground: 0
Dimensions: —
Floor Type: —
Dimensions: —
Floor Type: —
Dimensions: —
Floor Type: —
Full Bathrooms: 3
Bathroom Amenities: Separate Shower
Bathroom in Basement: 0
Rooms: —
Basement Description: Finished
Other Specifics
| 2 | |
| — | |
| Concrete | |
| — | |
| — | |
| 65X118X79X122 | |
| Unfinished | |
| — | |
| — | |
| — | |
| Not in DB | |
| — | |
| — | |
| — | |
| — |
Tax History
| Year | Property Taxes |
|---|---|
| 2022 | $9,168 |
Contact Agent
Nearby Similar Homes
Nearby Sold Comparables
Contact Agent
Listing Provided By
RE/MAX Destiny

