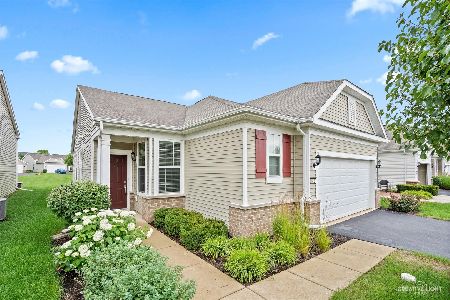810 Rocky Gap Drive, Elgin, Illinois 60124
$257,000
|
Sold
|
|
| Status: | Closed |
| Sqft: | 1,943 |
| Cost/Sqft: | $137 |
| Beds: | 2 |
| Baths: | 3 |
| Year Built: | 2015 |
| Property Taxes: | $8,271 |
| Days On Market: | 2474 |
| Lot Size: | 0,13 |
Description
Well Priced Newer one owner home (2015) has 1943 SQUARE FEET of great living space on a quiet street in sought after 24-7 gated community of Edgewater Del Web! The "DISCOVER" model has A MASTER ON THE FIRST FLOOR with private bath PLUS A 1st floor den and popular OPEN FLOOR PLAN with hardwood floors thru out main level. White kitchen with large island open to dining and living rooms. Separate Powder room for guests & main floor laundry rm. Nice patio too! Unique floor plan has a 2nd master suite upstairs with full bath & family room. Great for separate guest quarters, live in care giver, hobbyist etc! THE OVERSIZED GARAGE has an extra 9 X 9 storage area too! This community is spectacular: CREEKSIDE LODGE has indoor/outdoor pools with hot tub & fitness center. Activities galore: tennis, paddle ball, bocce etc. NO MORE SNOW SHOVELING/GRASS MOWING! Brick front patio & driveway extensions, Location is convenient: close to Randall Rd shopping, Metra, I-90, Rt. 20 and so much more!
Property Specifics
| Single Family | |
| — | |
| Ranch | |
| 2015 | |
| None | |
| DISCOVER WITH 2ND FLOOR | |
| No | |
| 0.13 |
| Kane | |
| Edgewater By Del Webb | |
| 208 / Monthly | |
| Insurance,Security,Clubhouse,Exercise Facilities,Pool,Lawn Care,Snow Removal | |
| Public | |
| Public Sewer | |
| 10375516 | |
| 0629104016 |
Nearby Schools
| NAME: | DISTRICT: | DISTANCE: | |
|---|---|---|---|
|
Grade School
Otter Creek Elementary School |
46 | — | |
|
Middle School
Abbott Middle School |
46 | Not in DB | |
|
High School
South Elgin High School |
46 | Not in DB | |
Property History
| DATE: | EVENT: | PRICE: | SOURCE: |
|---|---|---|---|
| 29 Jul, 2019 | Sold | $257,000 | MRED MLS |
| 26 Jun, 2019 | Under contract | $267,000 | MRED MLS |
| 23 May, 2019 | Listed for sale | $267,000 | MRED MLS |
Room Specifics
Total Bedrooms: 2
Bedrooms Above Ground: 2
Bedrooms Below Ground: 0
Dimensions: —
Floor Type: Carpet
Full Bathrooms: 3
Bathroom Amenities: —
Bathroom in Basement: 0
Rooms: Den,Foyer
Basement Description: None
Other Specifics
| 2.5 | |
| Concrete Perimeter | |
| Asphalt | |
| Patio, Brick Paver Patio, Storms/Screens | |
| Landscaped | |
| 46X114X126X46 | |
| — | |
| Full | |
| Hardwood Floors, First Floor Bedroom, In-Law Arrangement, First Floor Laundry, First Floor Full Bath, Walk-In Closet(s) | |
| Range, Microwave, Dishwasher, Refrigerator, Washer, Dryer, Disposal | |
| Not in DB | |
| Clubhouse, Pool, Tennis Courts, Sidewalks, Street Paved | |
| — | |
| — | |
| — |
Tax History
| Year | Property Taxes |
|---|---|
| 2019 | $8,271 |
Contact Agent
Nearby Similar Homes
Nearby Sold Comparables
Contact Agent
Listing Provided By
Premier Living Properties











