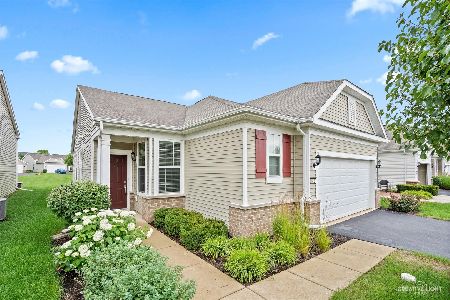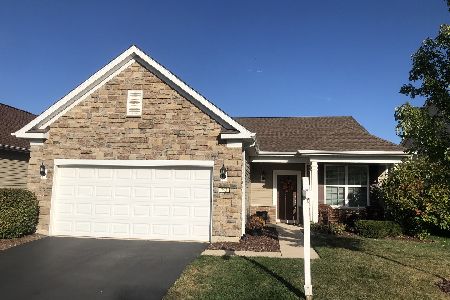800 Rocky Gap Drive, Elgin, Illinois 60124
$325,000
|
Sold
|
|
| Status: | Closed |
| Sqft: | 1,550 |
| Cost/Sqft: | $203 |
| Beds: | 3 |
| Baths: | 2 |
| Year Built: | 2014 |
| Property Taxes: | $6,049 |
| Days On Market: | 1675 |
| Lot Size: | 0,19 |
Description
A "Passport Model" on a corner lot across from a Nature Trail that is only 7 years young. Three Bedrooms, Two Baths and a 2 Car garage with an extra 6' X 10' for Storage or workshop. Designer touches throughout this beautiful home with SS Appliances, Granite Cntrs, Pendant Lighting & all Window Treatments & Lighting stay. Island has a tasteful kickplate and windows in the Dining area & Family Rm are Tinted. Many Ceiling Fans and a full sized Washer & Dryer. Driveway Ribbons are special with a Paver Front Porch and professional landscaping. This home is ready to move in and enjoy the Del Webb Lifestyle. Come for the Fun!
Property Specifics
| Single Family | |
| — | |
| Ranch | |
| 2014 | |
| None | |
| PASSPORT | |
| No | |
| 0.19 |
| Kane | |
| Edgewater By Del Webb | |
| 228 / Monthly | |
| Insurance,Security,Clubhouse,Exercise Facilities,Pool,Lawn Care,Snow Removal | |
| Public | |
| Public Sewer, Sewer-Storm | |
| 11174325 | |
| 0629104019 |
Property History
| DATE: | EVENT: | PRICE: | SOURCE: |
|---|---|---|---|
| 24 Sep, 2021 | Sold | $325,000 | MRED MLS |
| 1 Aug, 2021 | Under contract | $315,000 | MRED MLS |
| 30 Jul, 2021 | Listed for sale | $315,000 | MRED MLS |
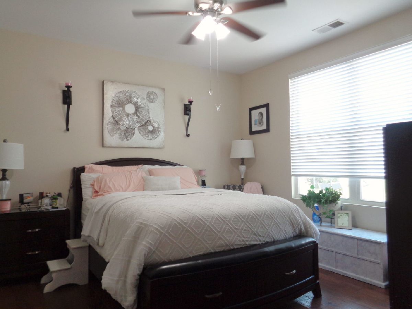
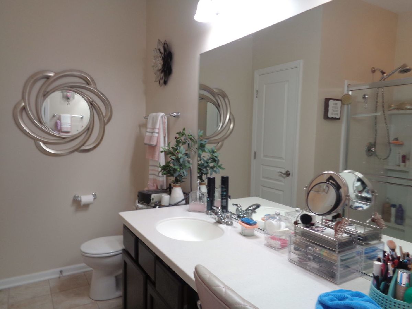
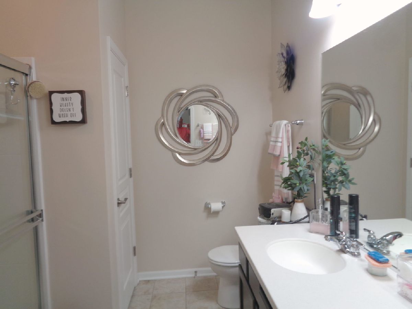
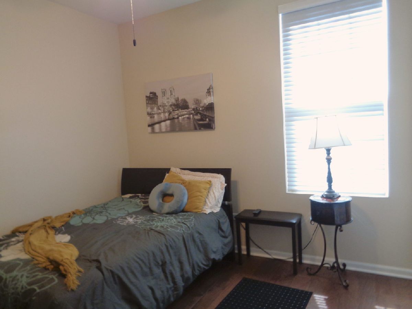
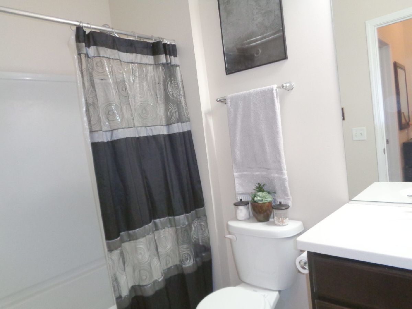
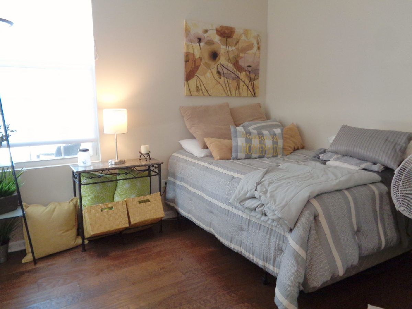
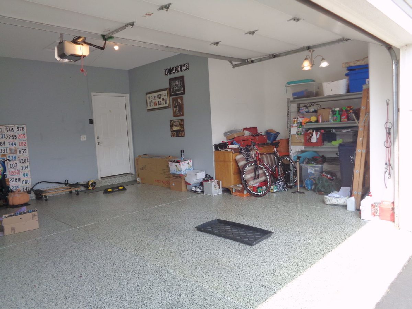
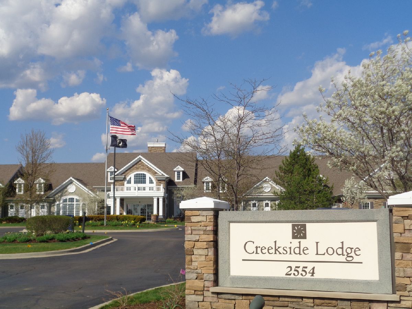
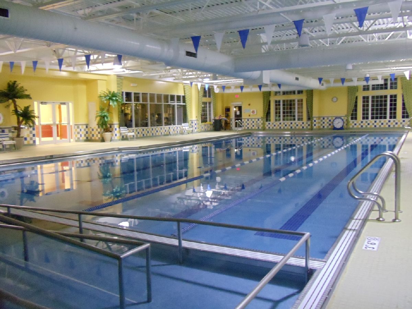
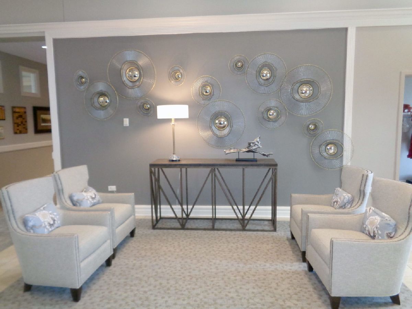
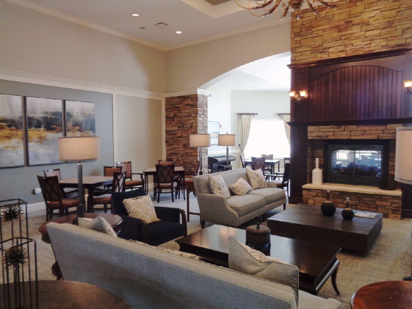
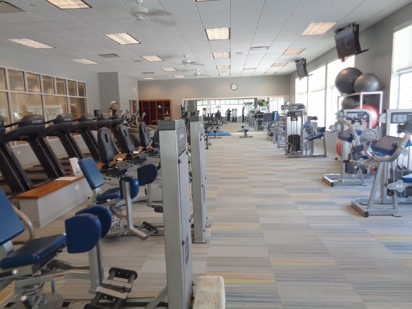
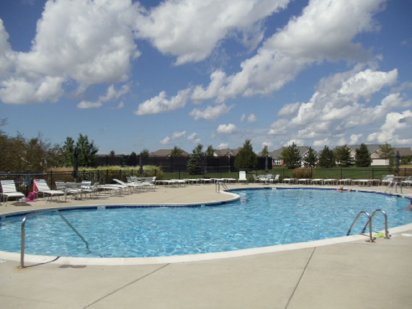
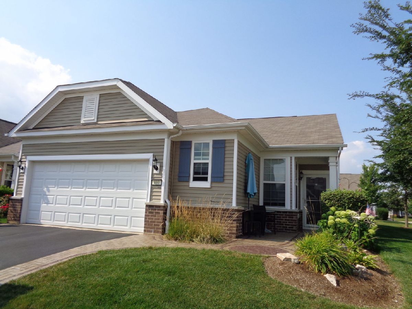
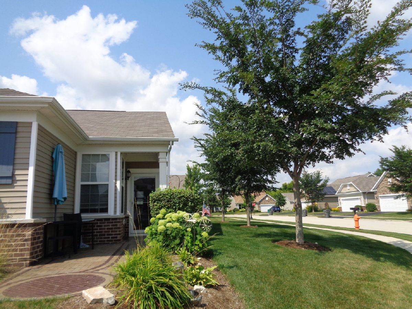
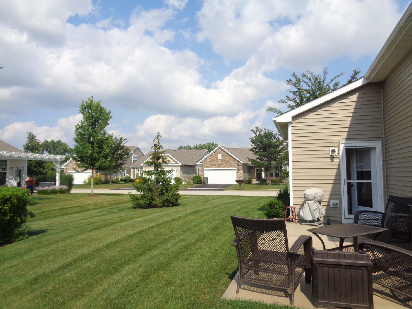
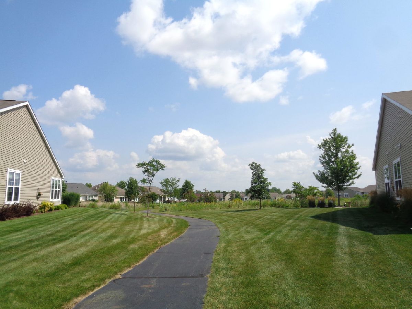
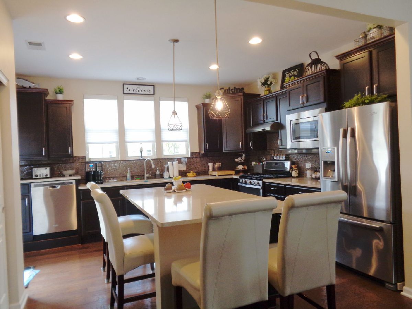
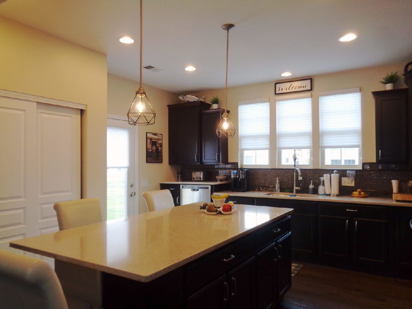
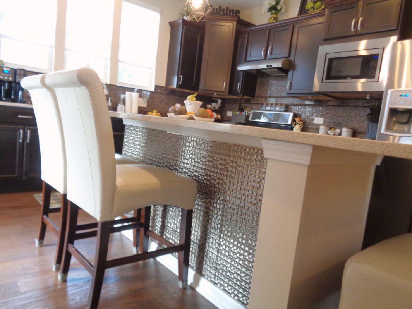
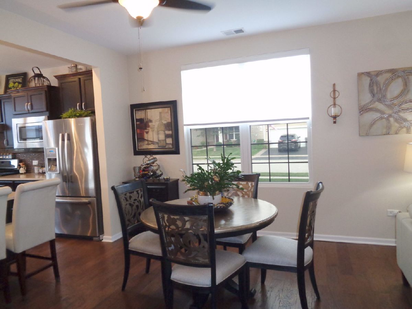
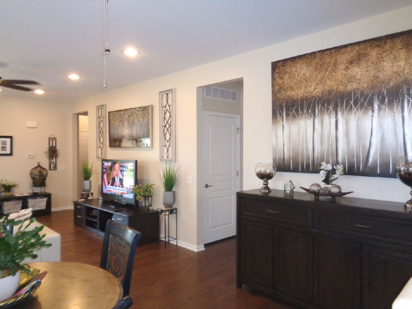
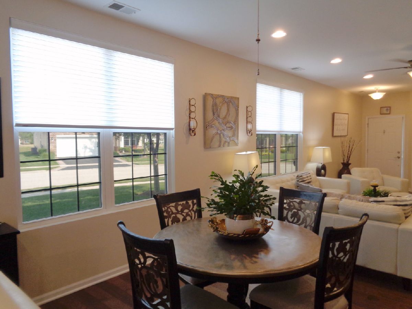
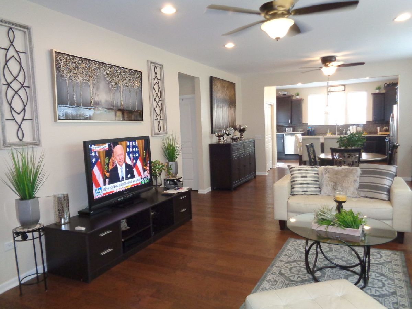
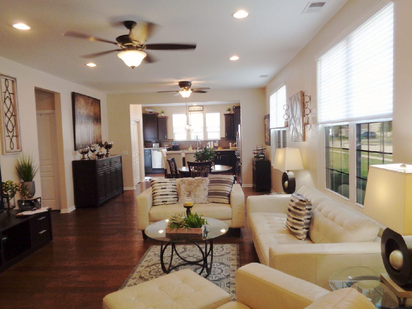
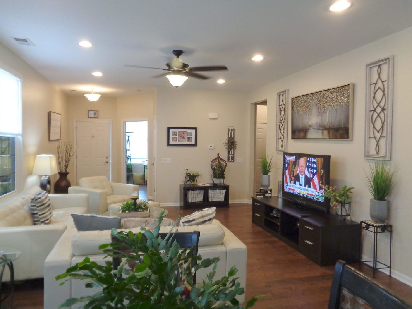
Room Specifics
Total Bedrooms: 3
Bedrooms Above Ground: 3
Bedrooms Below Ground: 0
Dimensions: —
Floor Type: Hardwood
Dimensions: —
Floor Type: Hardwood
Full Bathrooms: 2
Bathroom Amenities: Separate Shower
Bathroom in Basement: —
Rooms: Storage
Basement Description: Slab
Other Specifics
| 2 | |
| Concrete Perimeter | |
| Asphalt | |
| Patio, Porch, Storms/Screens | |
| Corner Lot | |
| 72 X 125 X 86 X 70 | |
| Unfinished | |
| Full | |
| Hardwood Floors, First Floor Bedroom, In-Law Arrangement, First Floor Laundry, First Floor Full Bath, Walk-In Closet(s) | |
| Range, Microwave, Dishwasher, Refrigerator, Washer, Dryer, Disposal, Stainless Steel Appliance(s) | |
| Not in DB | |
| Clubhouse, Pool, Tennis Court(s), Curbs, Gated, Sidewalks, Street Lights, Street Paved | |
| — | |
| — | |
| — |
Tax History
| Year | Property Taxes |
|---|---|
| 2021 | $6,049 |
Contact Agent
Nearby Similar Homes
Nearby Sold Comparables
Contact Agent
Listing Provided By
Clinnin Associates, Inc.








