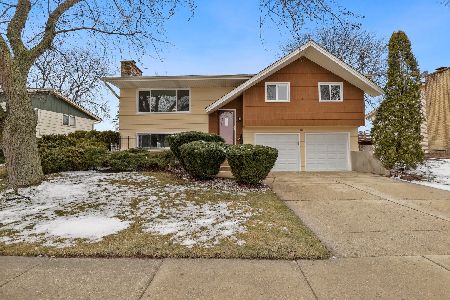810 Salem Drive, Schaumburg, Illinois 60193
$385,000
|
Sold
|
|
| Status: | Closed |
| Sqft: | 2,328 |
| Cost/Sqft: | $170 |
| Beds: | 4 |
| Baths: | 3 |
| Year Built: | 1977 |
| Property Taxes: | $0 |
| Days On Market: | 2134 |
| Lot Size: | 0,00 |
Description
Don't miss out on this fully remodeled 2 story home backing up to Duxbury Park. Home features a kitchen with quartz counter tops and stainless steel appliances. Luxury Vinyl Plank flooring throughout the entire 1st floor that will hold up for decades to come. A BRAND NEW HVAC system will make sure to keep you warm in the winter and cool in the summer. All plumbing and electrical has been upgraded, including a new breaker panel. Windows, Roof, and Siding all replaced within the last 5 years. This house has a FULL FIRE SPRINKLER SYSTEM for a worry free living experience. Master bathroom features a full custom shower with shower bench and niche. Master and Hall bath feature porcelain tile and quartz vanity tops. All work was 100% permitted and approved by the village. Many more upgrades (too many to list). Don't miss out!!! Home is agent owned.
Property Specifics
| Single Family | |
| — | |
| Traditional | |
| 1977 | |
| None | |
| — | |
| No | |
| — |
| Cook | |
| — | |
| 0 / Not Applicable | |
| None | |
| Lake Michigan,Public | |
| Public Sewer, Sewer-Storm | |
| 10671991 | |
| 07283080050000 |
Nearby Schools
| NAME: | DISTRICT: | DISTANCE: | |
|---|---|---|---|
|
Grade School
Nathan Hale Elementary School |
54 | — | |
|
Middle School
Robert Frost Junior High School |
54 | Not in DB | |
|
High School
Schaumburg High School |
211 | Not in DB | |
Property History
| DATE: | EVENT: | PRICE: | SOURCE: |
|---|---|---|---|
| 16 Jul, 2020 | Sold | $385,000 | MRED MLS |
| 1 Jun, 2020 | Under contract | $394,999 | MRED MLS |
| — | Last price change | $399,999 | MRED MLS |
| 19 Mar, 2020 | Listed for sale | $399,999 | MRED MLS |
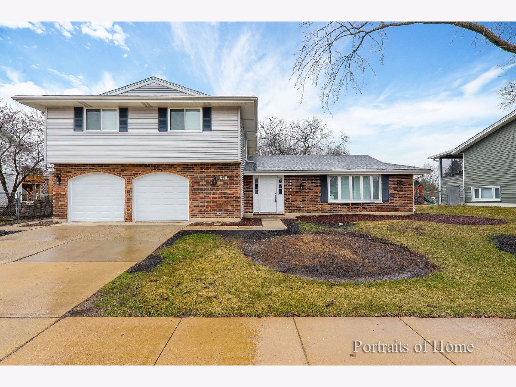
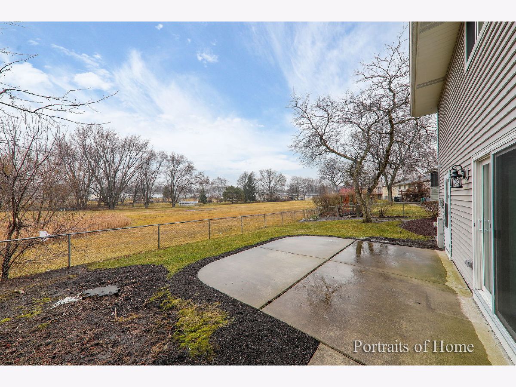
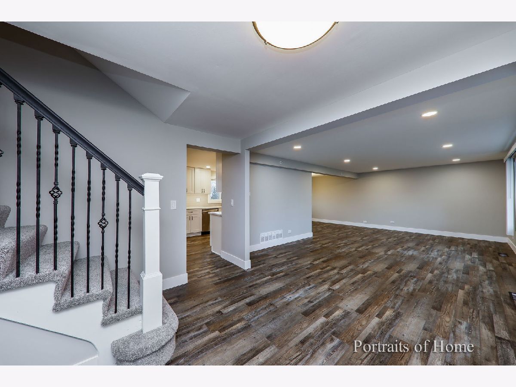
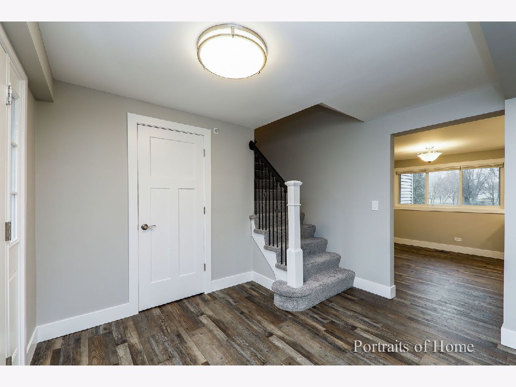
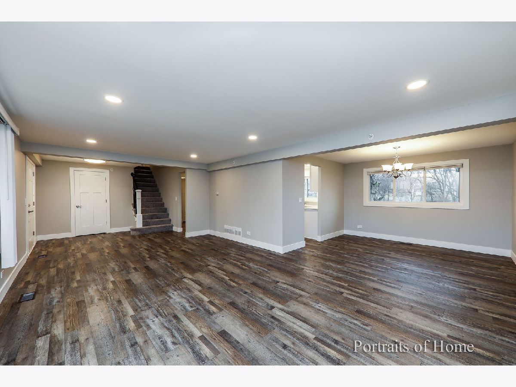
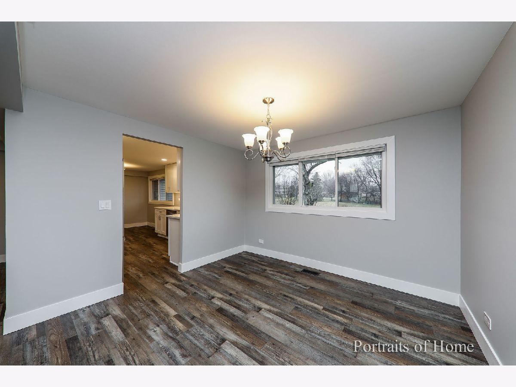
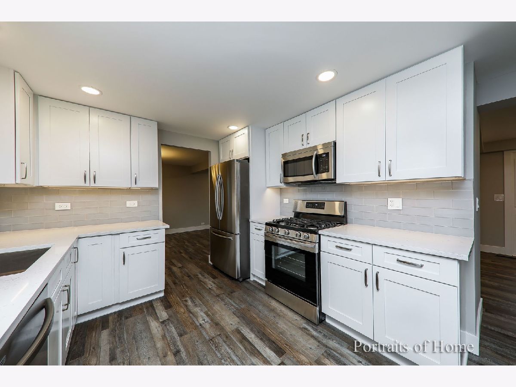
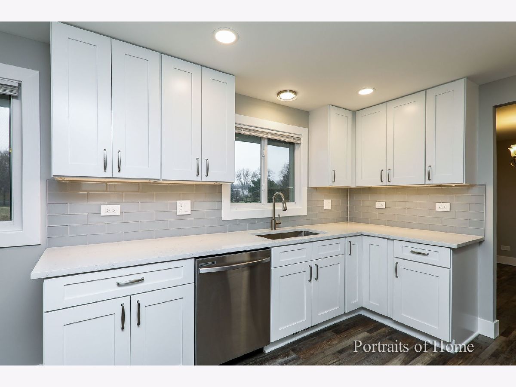
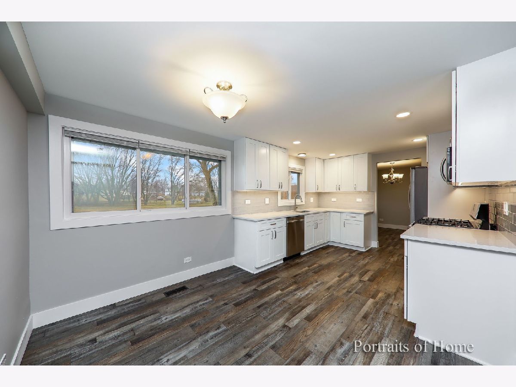
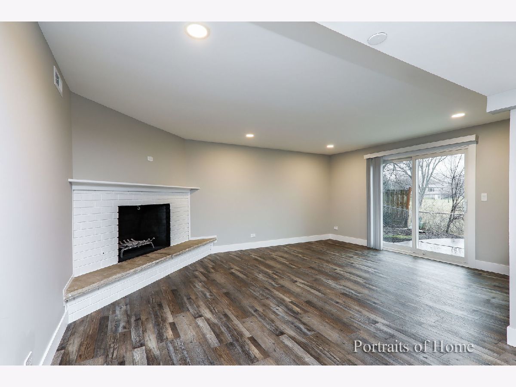
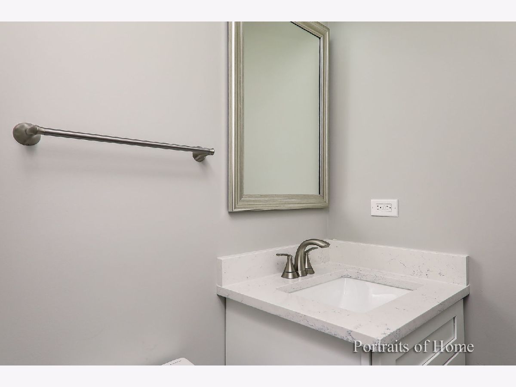
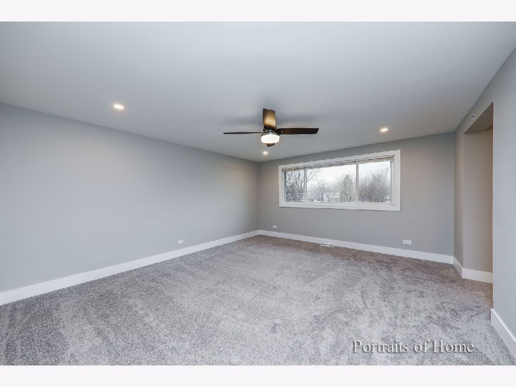
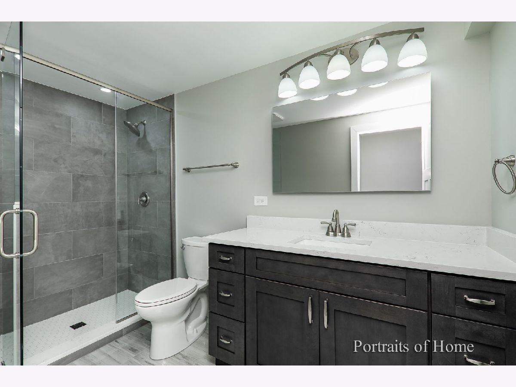
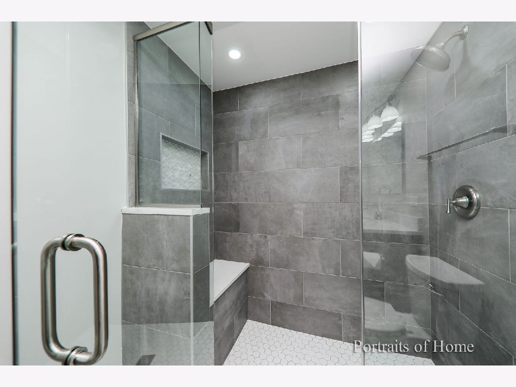
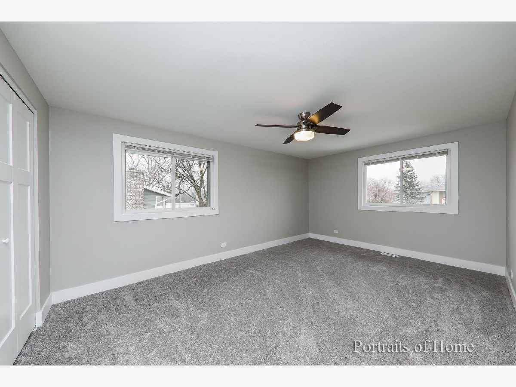
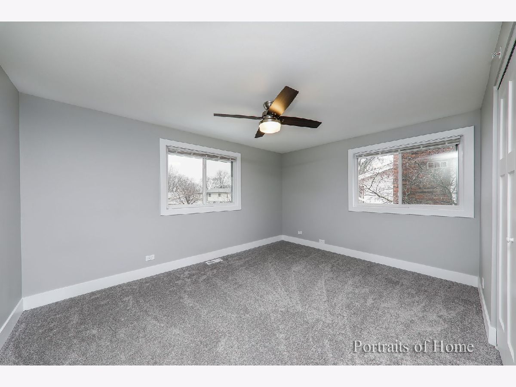
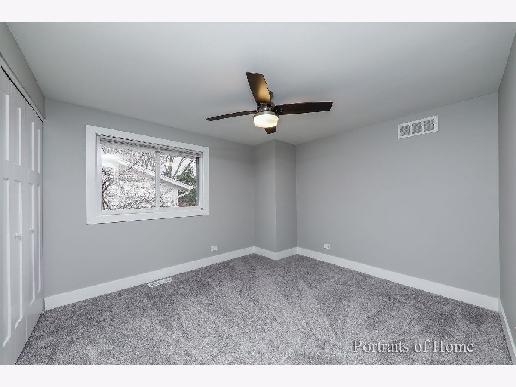
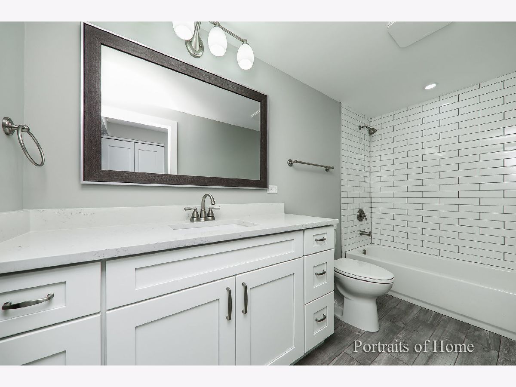
Room Specifics
Total Bedrooms: 4
Bedrooms Above Ground: 4
Bedrooms Below Ground: 0
Dimensions: —
Floor Type: Carpet
Dimensions: —
Floor Type: Carpet
Dimensions: —
Floor Type: Carpet
Full Bathrooms: 3
Bathroom Amenities: —
Bathroom in Basement: 0
Rooms: Foyer
Basement Description: Slab
Other Specifics
| 2.5 | |
| Concrete Perimeter | |
| Concrete | |
| Patio | |
| — | |
| 100X70X100X75 | |
| — | |
| Full | |
| First Floor Laundry, Walk-In Closet(s) | |
| Range, Microwave, Dishwasher, Refrigerator, Disposal | |
| Not in DB | |
| Park, Curbs, Sidewalks, Street Lights, Street Paved | |
| — | |
| — | |
| Wood Burning |
Tax History
| Year | Property Taxes |
|---|
Contact Agent
Nearby Similar Homes
Nearby Sold Comparables
Contact Agent
Listing Provided By
Spartan Real Estate & Dev.







