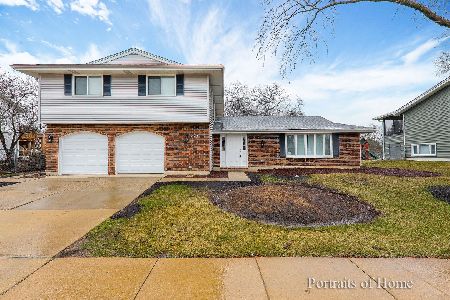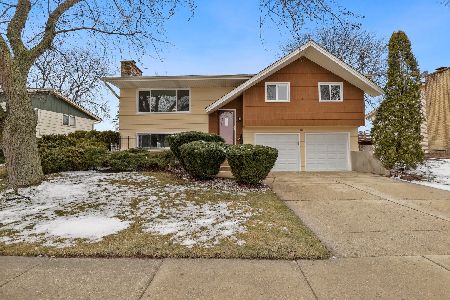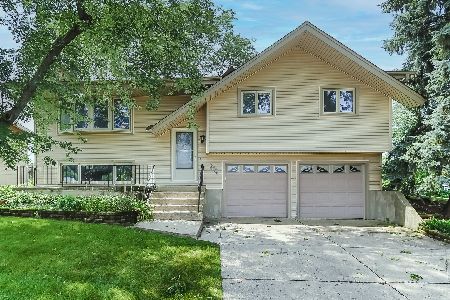808 Salem Drive, Schaumburg, Illinois 60193
$338,000
|
Sold
|
|
| Status: | Closed |
| Sqft: | 1,950 |
| Cost/Sqft: | $176 |
| Beds: | 4 |
| Baths: | 3 |
| Year Built: | 1976 |
| Property Taxes: | $6,776 |
| Days On Market: | 2919 |
| Lot Size: | 0,17 |
Description
Beautiful completely renovated home in popular Weathersfield backing to tranquil natural area and park-like setting. As you enter the magnificent front door, you will be ushered into a spacious open-concept living space with luxurious dark hardwood floors, large bay window, warm neutral colors. Living room flows into gourmet kitchen with custom cherry cabinets, slate backsplash and flooring, granite countertops, and stainless steel appliances all surrounding a large island with lots of storage. Move out to 3 season room with a cup of coffee to relax after a long day overlooking your tranquil backyard oasis. Large fenced-in yard. Both bathrooms recently updated with slate surround air spa tub (main), slate shower (master), and high-end fixtures. Enjoy some movie time by the towering stone fireplace in the large lower-level family room. Money Magazine's "Best Places to Live in Illinois." Top-rated schools and all conveniences nearby. New roof, siding, and windows. Home warranty incl.
Property Specifics
| Single Family | |
| — | |
| Colonial | |
| 1976 | |
| Partial,English | |
| — | |
| No | |
| 0.17 |
| Cook | |
| Weathersfield | |
| 0 / Not Applicable | |
| None | |
| Public | |
| Public Sewer | |
| 09841526 | |
| 07283080040000 |
Nearby Schools
| NAME: | DISTRICT: | DISTANCE: | |
|---|---|---|---|
|
Grade School
Nathan Hale Elementary School |
54 | — | |
|
Middle School
Robert Frost Junior High School |
54 | Not in DB | |
|
High School
Schaumburg High School |
211 | Not in DB | |
Property History
| DATE: | EVENT: | PRICE: | SOURCE: |
|---|---|---|---|
| 2 Apr, 2018 | Sold | $338,000 | MRED MLS |
| 7 Feb, 2018 | Under contract | $342,500 | MRED MLS |
| 25 Jan, 2018 | Listed for sale | $342,500 | MRED MLS |
Room Specifics
Total Bedrooms: 4
Bedrooms Above Ground: 4
Bedrooms Below Ground: 0
Dimensions: —
Floor Type: Hardwood
Dimensions: —
Floor Type: Carpet
Dimensions: —
Floor Type: Carpet
Full Bathrooms: 3
Bathroom Amenities: Whirlpool,Soaking Tub
Bathroom in Basement: 1
Rooms: No additional rooms
Basement Description: Finished,Exterior Access
Other Specifics
| 2 | |
| Concrete Perimeter | |
| Concrete | |
| Patio, Porch, Brick Paver Patio | |
| — | |
| 7262 | |
| — | |
| Full | |
| Hot Tub, Hardwood Floors | |
| Range, Microwave, Dishwasher, Refrigerator, Washer, Dryer, Disposal, Stainless Steel Appliance(s) | |
| Not in DB | |
| Park, Curbs, Sidewalks, Street Lights, Street Paved | |
| — | |
| — | |
| Wood Burning |
Tax History
| Year | Property Taxes |
|---|---|
| 2018 | $6,776 |
Contact Agent
Nearby Similar Homes
Nearby Sold Comparables
Contact Agent
Listing Provided By
Berkshire Hathaway HomeServices Starck Real Estate












