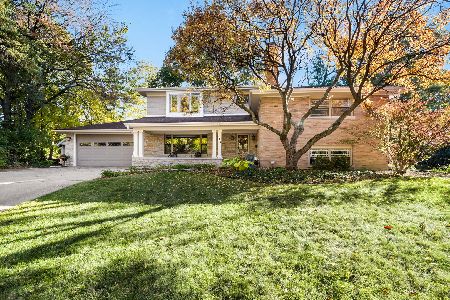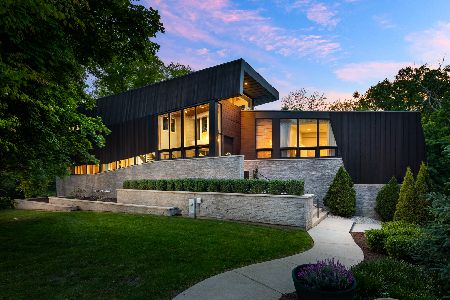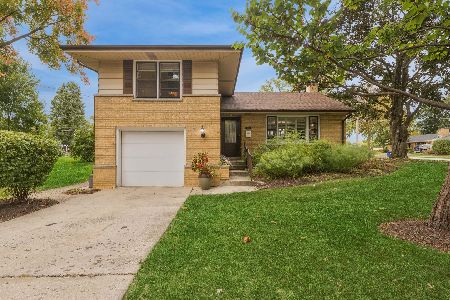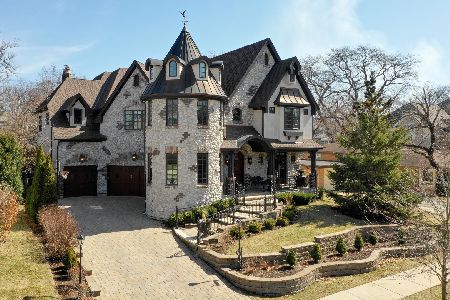810 Santa Maria Drive, Naperville, Illinois 60540
$1,500,000
|
Sold
|
|
| Status: | Closed |
| Sqft: | 5,760 |
| Cost/Sqft: | $278 |
| Beds: | 5 |
| Baths: | 8 |
| Year Built: | 2009 |
| Property Taxes: | $31,758 |
| Days On Market: | 1517 |
| Lot Size: | 0,25 |
Description
CAPTIVATING DESIGN and EXTRAORDINARY CRAFTSMANSHIP come together in this One-Of-A-Kind luxury residence. WALK TO DOWNTOWN NAPERVILLE shops and restaurants from this coveted East Highlands location. Impressive entertaining spaces are integrated with intimate family spaces with 5760 SF(above grade) plus an additional 2533 SF in the FINISHED BASEMENT. Stunning CHEF'S KITCHEN features professional SUB-ZERO dual-refrigerator with 4 freezer drawers and the 48" VIKING RANGE with white and gold accents is a showstopper! Fine cabinetry, coffered ceiling detail, breakfast banquette, butler pantry and two islands accommodate all levels of cooking and entertaining. The Family room is anchored by a floor to ceiling stone fireplace and provides access to the patio, yard and the serene FOUR SEASON room. Every level will delight! A soaring two-story entry, elegant curved front staircase and stunning walnut floors open to the formal living room with piano stage and paneled EXECUTIVE OFFICE with octagonal beamed ceiling. An entertaining-sized formal dining room is set off by the barrel-vaulted center hall and jewel-like mosaic floor. The main level also features an IN-LAW SUITE with full bath and mudroom with first-floor laundry(there is a SECOND FLOOR LAUNDRY ROOM too). On the second level are FOUR BEDROOMS ALL WITH PRIVATE EN SUITES, walk-in closets and volume ceilings. The PRIMARY SUITE is remarkable in both design and detail. There is a sitting room (or second office) with tree-top views, gas fireplace and luxurious bath with Oasis spa tub, two person walk-in shower and massive dual vanities. The PRIMARY CLOSET is a two-story DRESSING SUITE with coffee bar and beverage fridge, seated vanity space and furniture-grade cabinetry. A spiral staircase leads to additional wardrobe storage and a storage room. THE FINISHED BASEMENT offers 10' foot ceilings and provides an additional level of living space. A 6th bedroom suite, WINE ROOM, full PUB-STYLE bar, media room, game room with fireplace and an exercise room. Other features include a THREE CAR SIDE BY SIDE ATTACHED HEATED GARAGE with 10' and 12' foot ceilings and belt-driven overhead doors. Brick paver driveway. Professionally landscaped yard with irrigation system. FULLY FENCED. Highly acclaimed D203 schools. Highlands Elementary, Kennedy Jr. High, Naperville Central High School. Easy Access to commuter train and I88 and I355.
Property Specifics
| Single Family | |
| — | |
| Traditional | |
| 2009 | |
| Full | |
| CUSTOM BUILD | |
| No | |
| 0.25 |
| Du Page | |
| East Highlands | |
| — / Not Applicable | |
| None | |
| Lake Michigan | |
| Public Sewer | |
| 11192189 | |
| 0819303002 |
Nearby Schools
| NAME: | DISTRICT: | DISTANCE: | |
|---|---|---|---|
|
Grade School
Highlands Elementary School |
203 | — | |
|
Middle School
Kennedy Junior High School |
203 | Not in DB | |
|
High School
Naperville Central High School |
203 | Not in DB | |
Property History
| DATE: | EVENT: | PRICE: | SOURCE: |
|---|---|---|---|
| 1 Oct, 2010 | Sold | $1,469,900 | MRED MLS |
| 18 Sep, 2010 | Under contract | $1,562,500 | MRED MLS |
| — | Last price change | $1,649,999 | MRED MLS |
| 16 May, 2010 | Listed for sale | $1,999,000 | MRED MLS |
| 22 Feb, 2022 | Sold | $1,500,000 | MRED MLS |
| 18 Oct, 2021 | Under contract | $1,599,000 | MRED MLS |
| 10 Sep, 2021 | Listed for sale | $1,599,000 | MRED MLS |
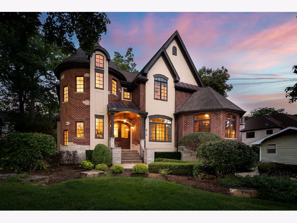
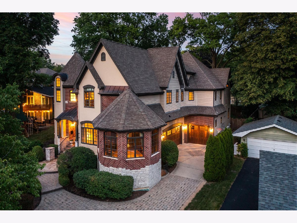
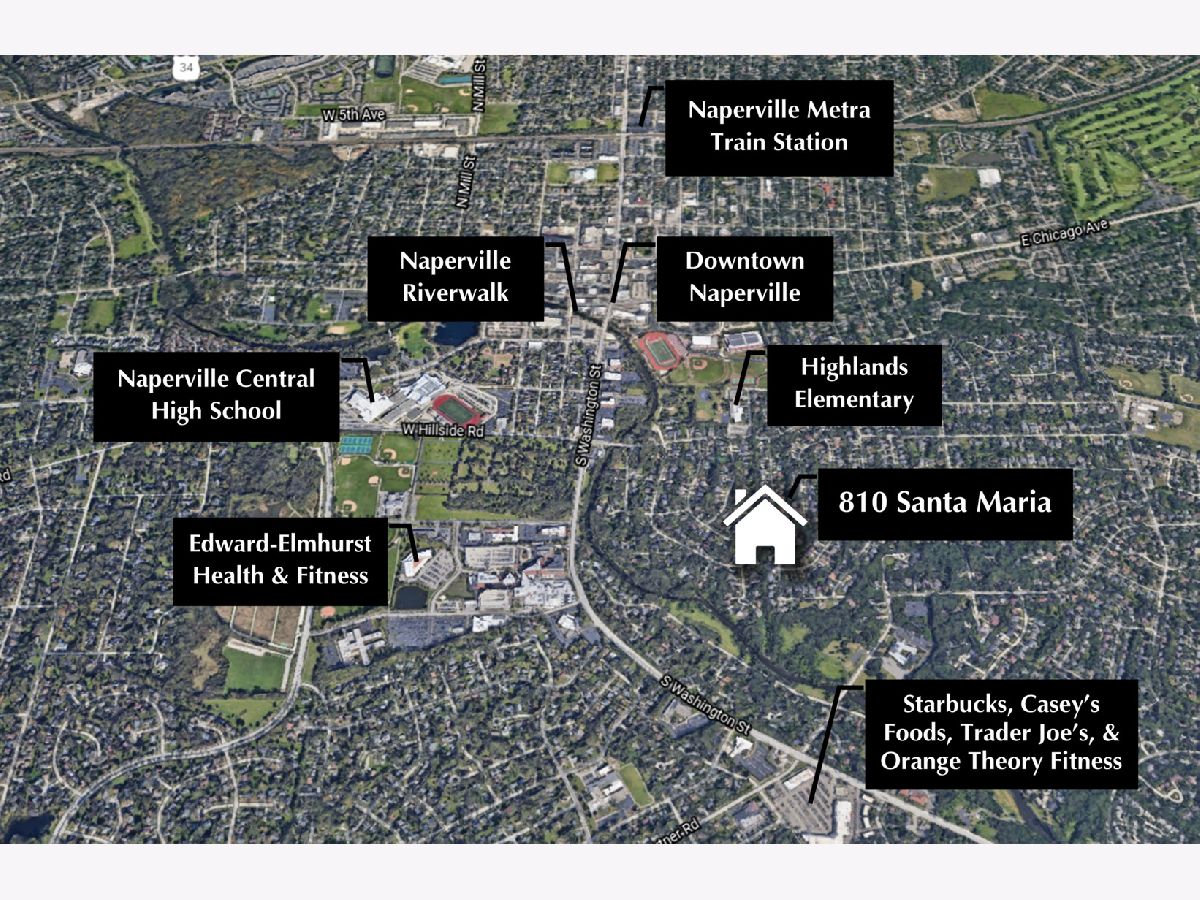
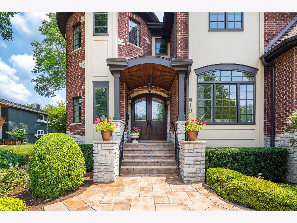
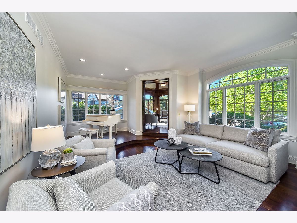
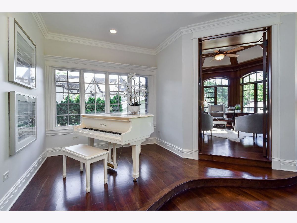
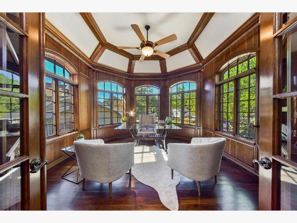
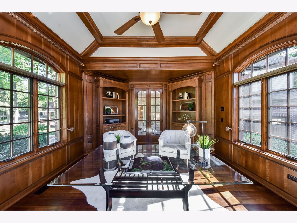
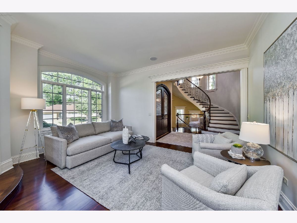
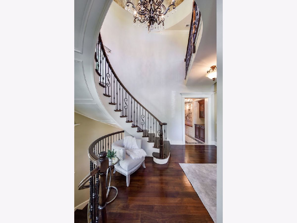
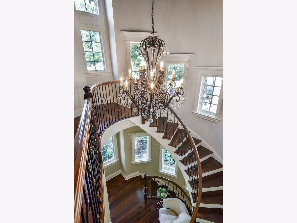
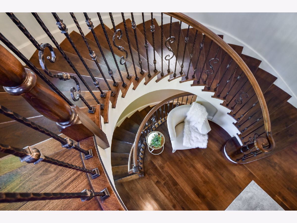
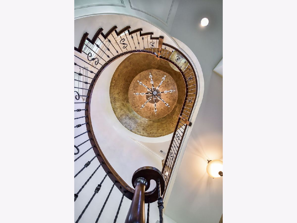
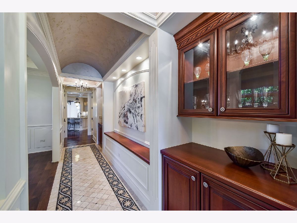
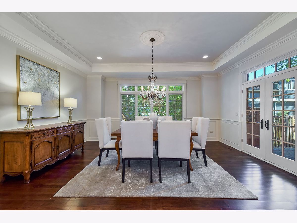
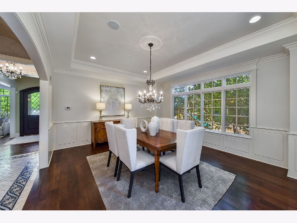
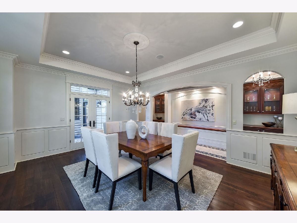
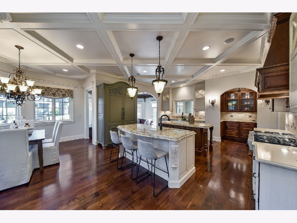
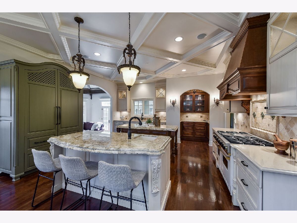
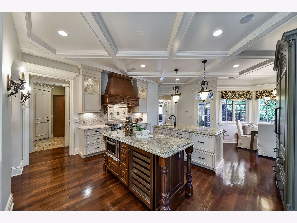
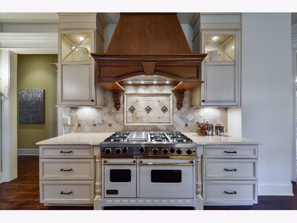
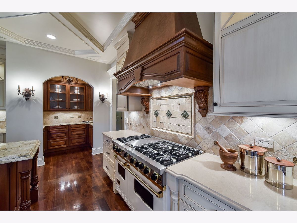
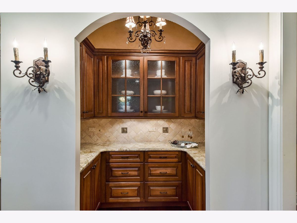
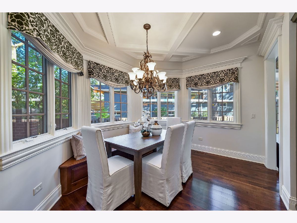
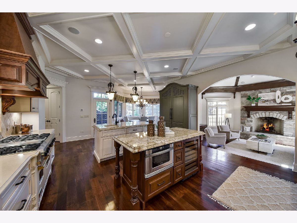
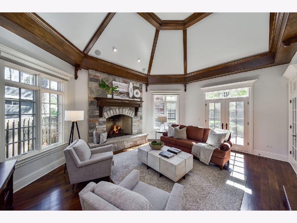
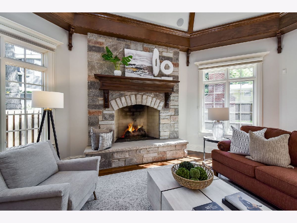
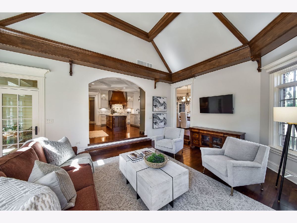
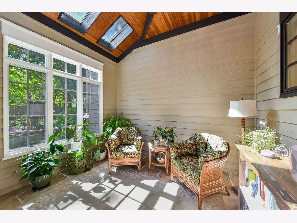
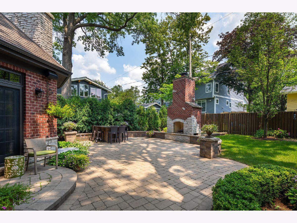
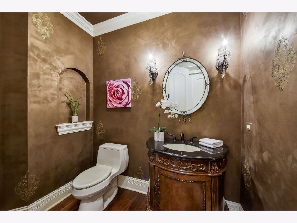
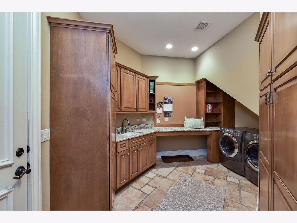
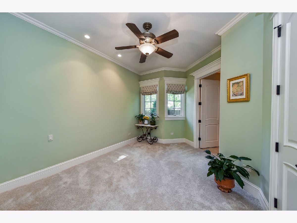
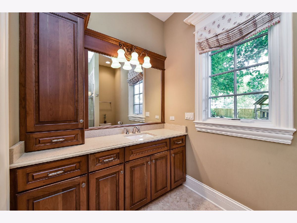
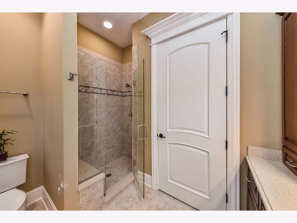
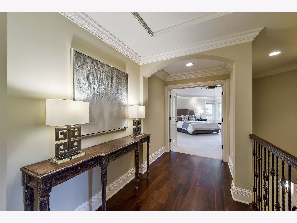
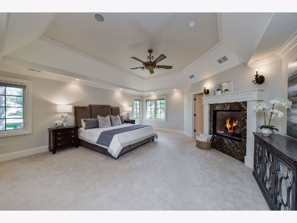
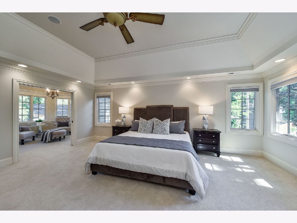
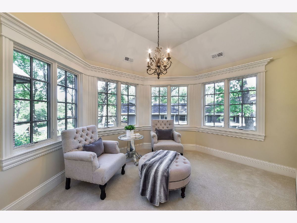
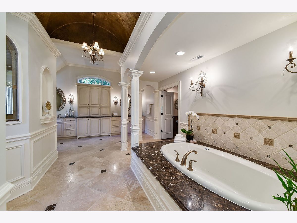
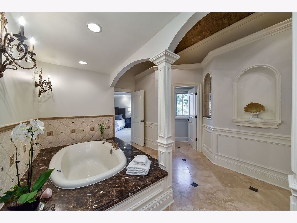
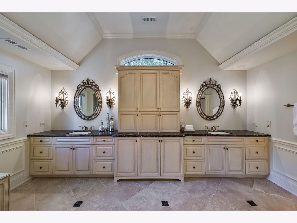
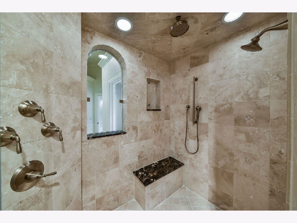
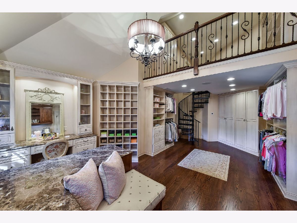
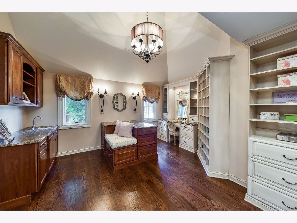
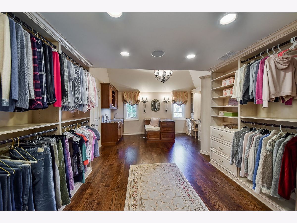
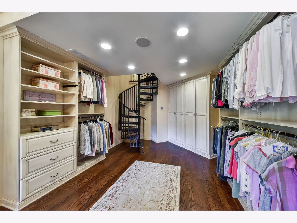
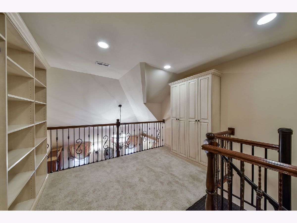
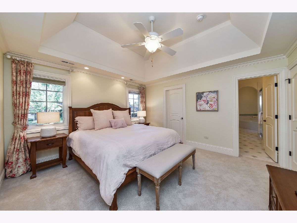
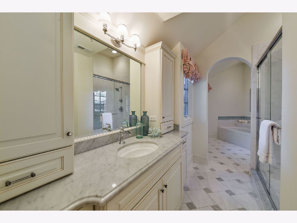
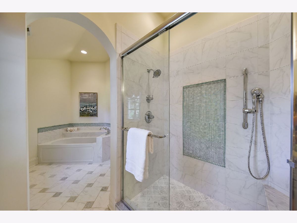
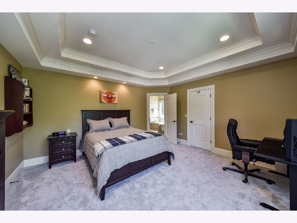
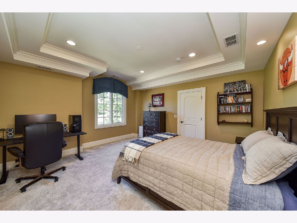
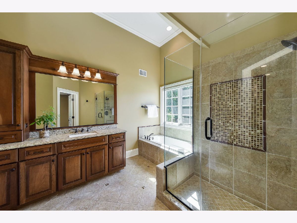
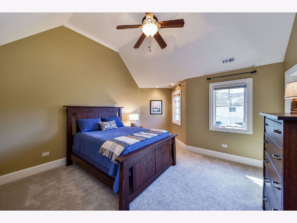
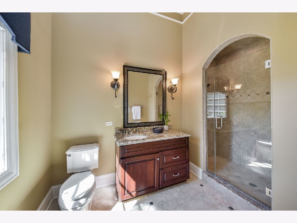
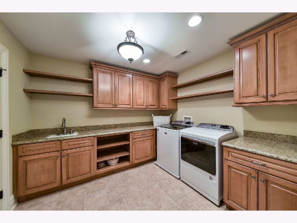
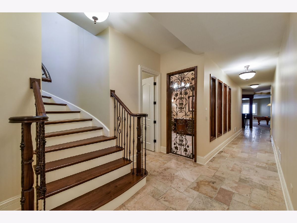
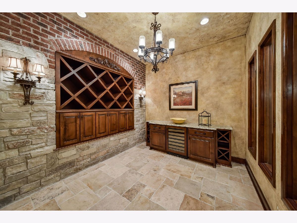
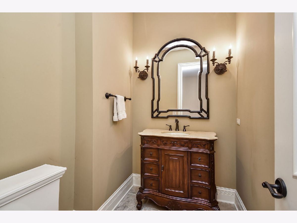
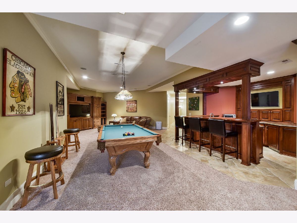
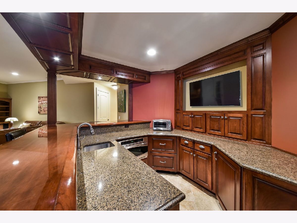
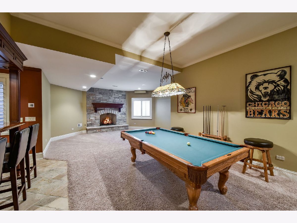
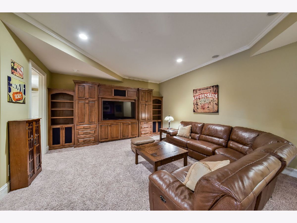
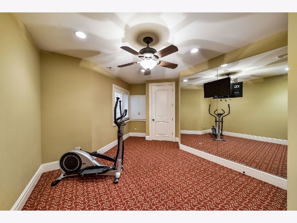
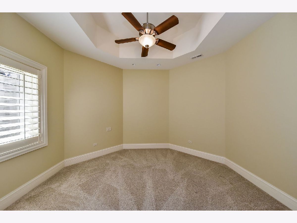
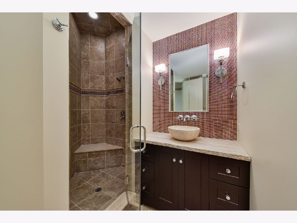
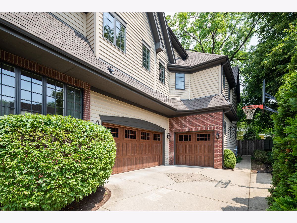
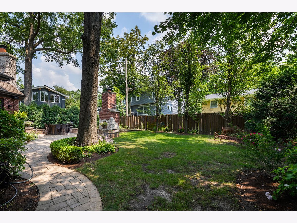
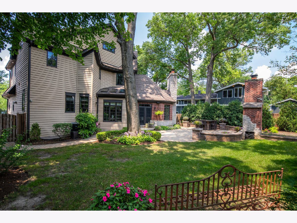
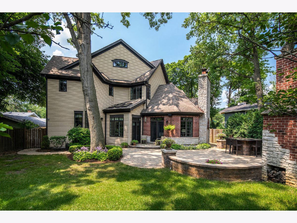
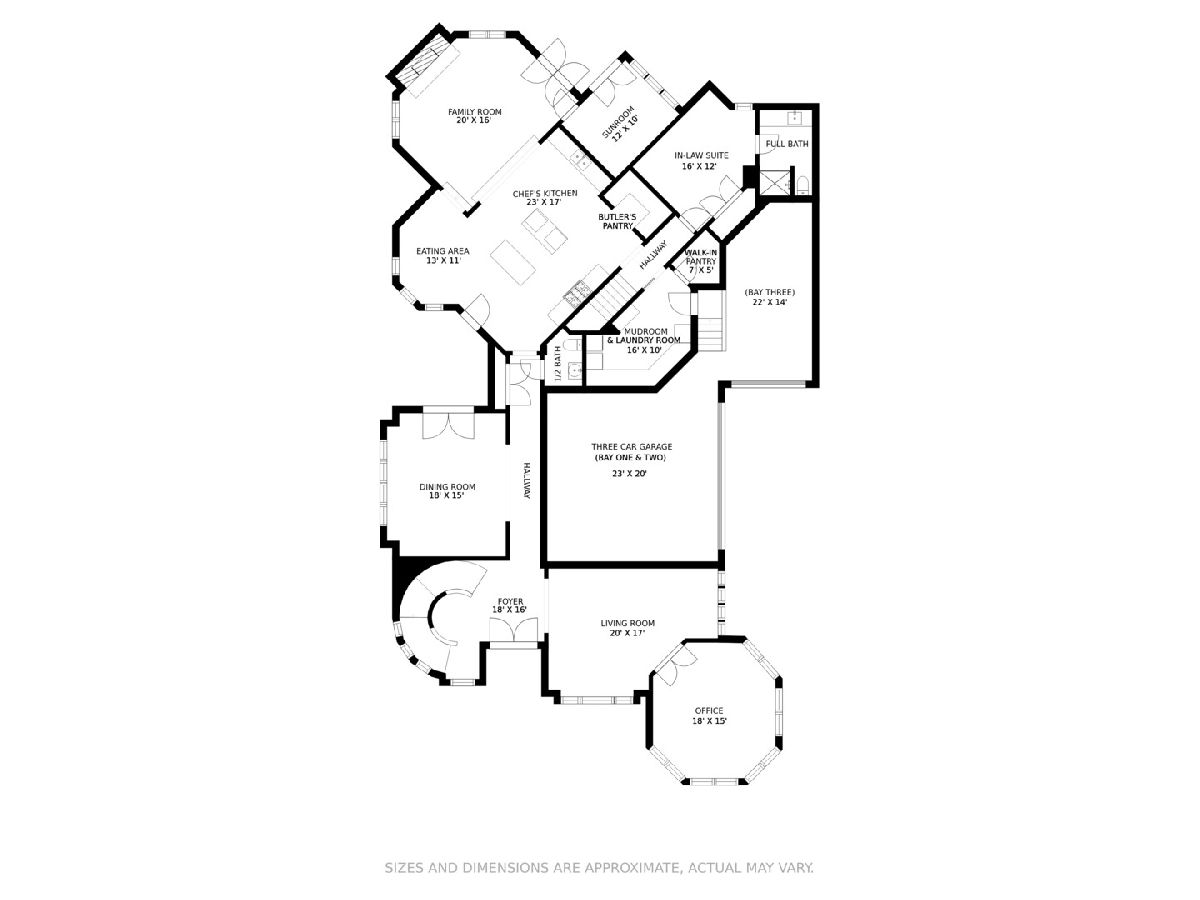
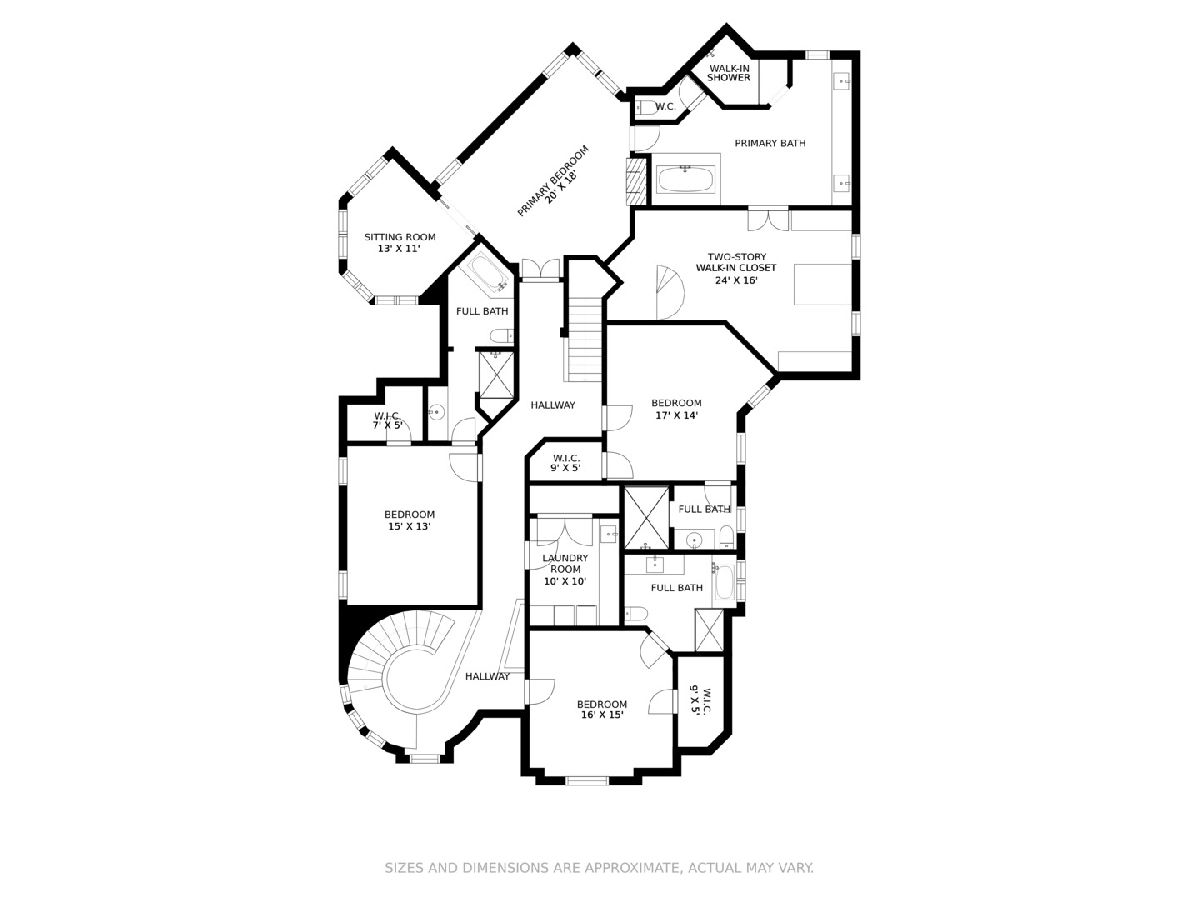
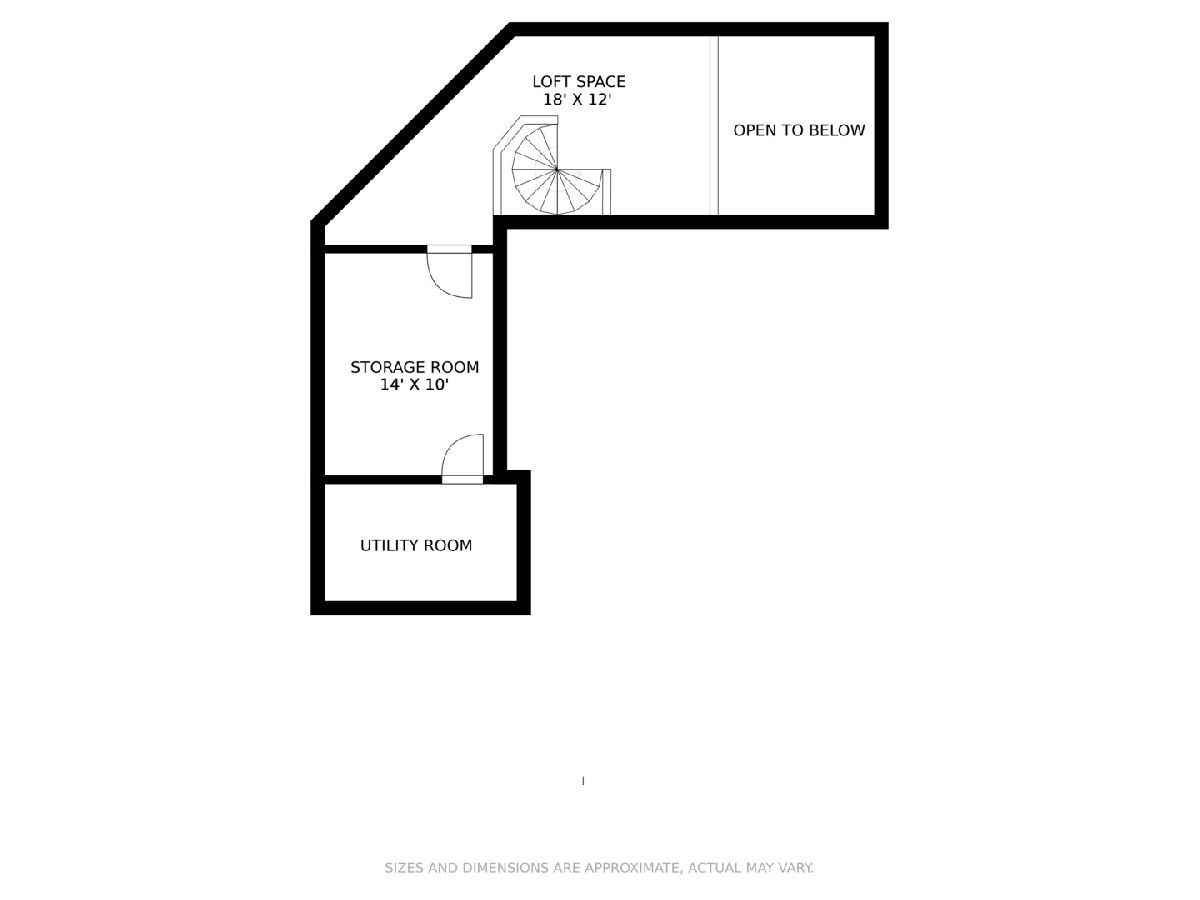
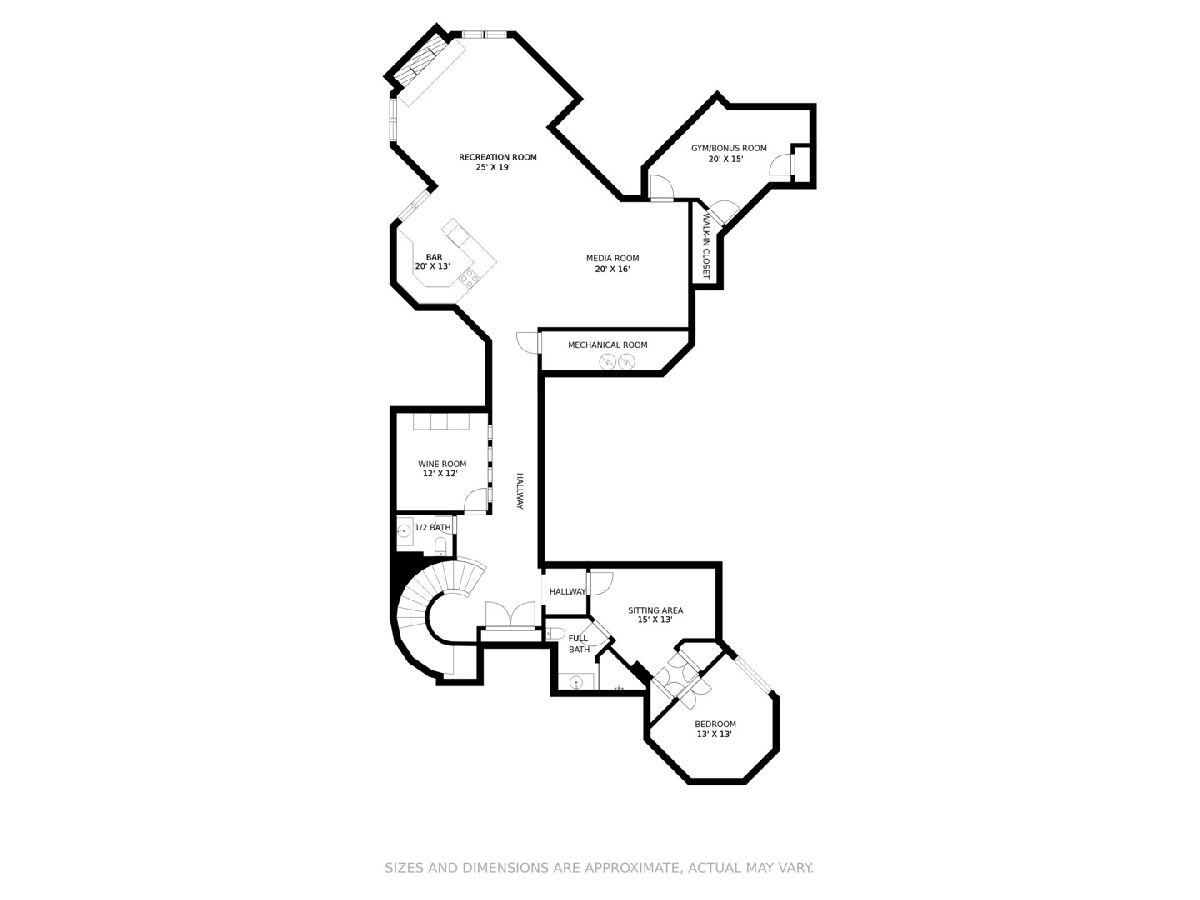
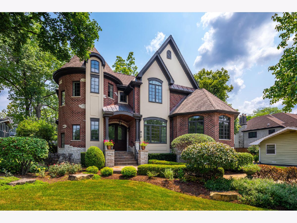
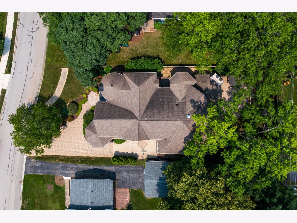
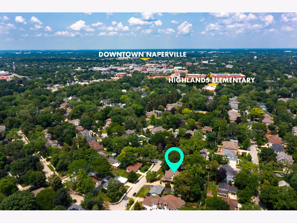
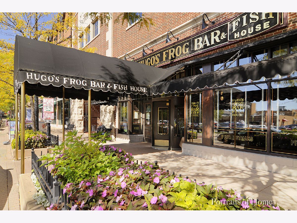
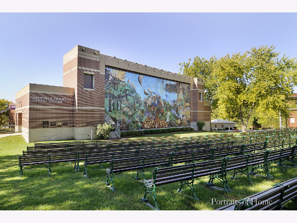
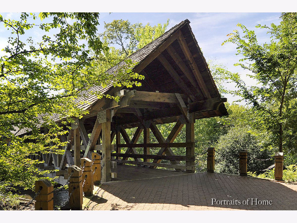
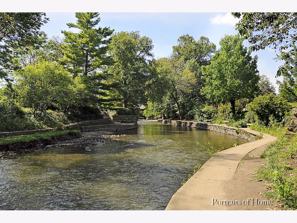
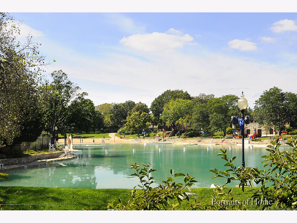
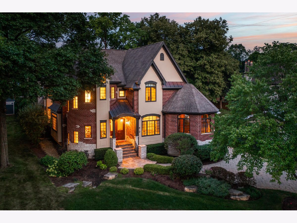
Room Specifics
Total Bedrooms: 6
Bedrooms Above Ground: 5
Bedrooms Below Ground: 1
Dimensions: —
Floor Type: Carpet
Dimensions: —
Floor Type: Carpet
Dimensions: —
Floor Type: Carpet
Dimensions: —
Floor Type: —
Dimensions: —
Floor Type: —
Full Bathrooms: 8
Bathroom Amenities: Whirlpool,Separate Shower,Double Sink
Bathroom in Basement: 1
Rooms: Office,Screened Porch,Bedroom 5,Sitting Room,Walk In Closet,Recreation Room,Media Room,Exercise Room,Bedroom 6
Basement Description: Finished,Egress Window
Other Specifics
| 3 | |
| Concrete Perimeter | |
| Brick | |
| Patio, Porch Screened, Brick Paver Patio, Storms/Screens | |
| Fenced Yard,Mature Trees | |
| 70X170X70X151 | |
| — | |
| Full | |
| Vaulted/Cathedral Ceilings, Skylight(s), Bar-Wet, Hardwood Floors, First Floor Bedroom, First Floor Laundry, Second Floor Laundry, First Floor Full Bath, Built-in Features, Walk-In Closet(s), Bookcases, Ceiling - 10 Foot | |
| Double Oven, Microwave, Dishwasher, High End Refrigerator, Washer, Dryer, Disposal, Wine Refrigerator, Range Hood, Water Purifier, Gas Cooktop | |
| Not in DB | |
| Curbs, Sidewalks, Street Lights, Street Paved | |
| — | |
| — | |
| Gas Log, Gas Starter, Heatilator |
Tax History
| Year | Property Taxes |
|---|---|
| 2010 | $13,831 |
| 2022 | $31,758 |
Contact Agent
Nearby Similar Homes
Nearby Sold Comparables
Contact Agent
Listing Provided By
john greene, Realtor

