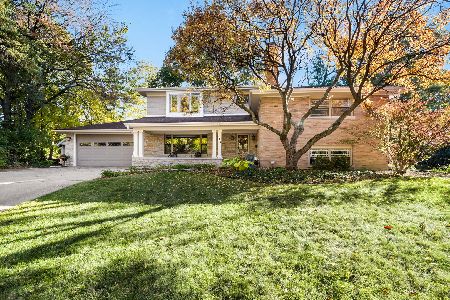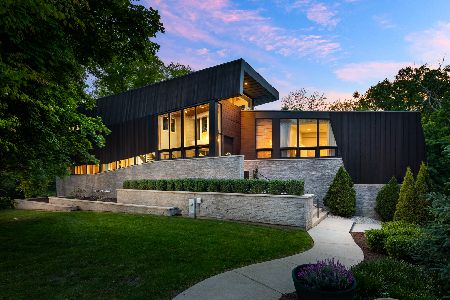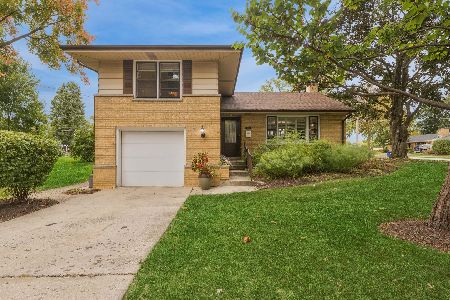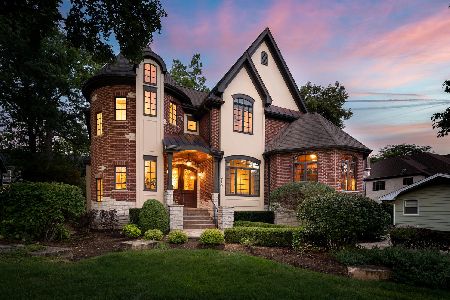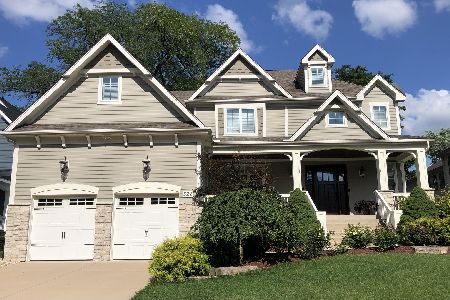820 Santa Maria Drive, Naperville, Illinois 60540
$1,375,000
|
Sold
|
|
| Status: | Closed |
| Sqft: | 10,537 |
| Cost/Sqft: | $135 |
| Beds: | 6 |
| Baths: | 9 |
| Year Built: | 2008 |
| Property Taxes: | $36,765 |
| Days On Market: | 1780 |
| Lot Size: | 0,28 |
Description
Move right into this stately executive home in highly desired EAST HIGHLANDS/Naperville. Exceptional craftsmanship and architectural design abound in this custom built home. The main floor features luxurious Brazilian cherry and travertine floors, state-of-the-art gourmet kitchen with NEW SUB-ZERO refrigerator and NEW WOLF 48" stove. The family room offers comfortable elegance with gorgeous fireplace and a full wall of windows. The gracious dining room and living room are perfect for entertaining. The dramatic 2-story wood-paneled office and library in the turret features stunning millwork..a rare find, even in Europe. Two staircases lead you to the 2nd floor with 5 large bedrooms, EACH WITH PRIVATE EN SUITE BATHS & walk-in closets. The luxurious master suite features a gorgeous marble frieze fireplace, sitting room, wet bar, balcony & spa level bathroom. The 3rd level is a perfect nanny/teen/in-law suite with a 6th large bedroom, full bath and sitting area. Magnificent millwork & designer window treatments throughout. Continue on to the finished lower level... the perfect place to enjoy family and friends. Features include a HUGE play room, game room, family room w/wine cellar, large bar & 6-person sauna and storage room. Fenced & professionally landscaped yard, paver patio & covered grilling area. Walk or Tuk-tuk to downtown Naperville & DuPage River trail. D203 schools, Highlands Elementary. Please see SUMMARY of RECENT IMPROVEMENTS and FEATURES SHEET in the Additional Info Tab.
Property Specifics
| Single Family | |
| — | |
| English | |
| 2008 | |
| Full | |
| — | |
| No | |
| 0.28 |
| Du Page | |
| East Highlands | |
| 0 / Not Applicable | |
| None | |
| Lake Michigan,Public | |
| Public Sewer | |
| 10957177 | |
| 0819303004 |
Nearby Schools
| NAME: | DISTRICT: | DISTANCE: | |
|---|---|---|---|
|
Grade School
Highlands Elementary School |
203 | — | |
|
Middle School
Kennedy Junior High School |
203 | Not in DB | |
|
High School
Naperville Central High School |
203 | Not in DB | |
Property History
| DATE: | EVENT: | PRICE: | SOURCE: |
|---|---|---|---|
| 8 Sep, 2008 | Sold | $2,000,000 | MRED MLS |
| 20 Jun, 2008 | Under contract | $2,250,000 | MRED MLS |
| — | Last price change | $2,395,000 | MRED MLS |
| 26 Feb, 2008 | Listed for sale | $2,295,000 | MRED MLS |
| 15 Apr, 2021 | Sold | $1,375,000 | MRED MLS |
| 31 Jan, 2021 | Under contract | $1,425,000 | MRED MLS |
| — | Last price change | $1,475,000 | MRED MLS |
| 21 Dec, 2020 | Listed for sale | $1,475,000 | MRED MLS |
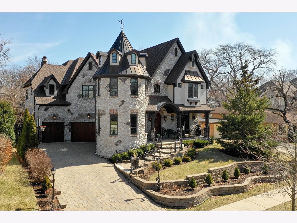
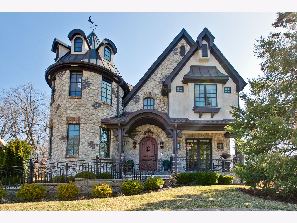
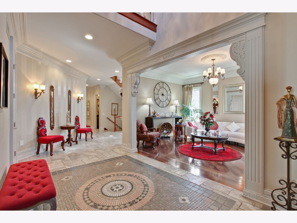
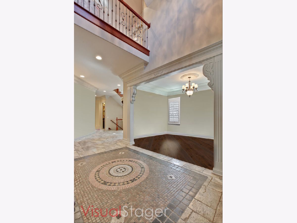
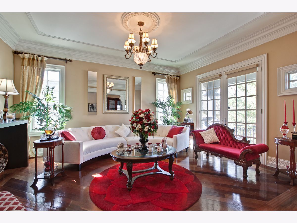
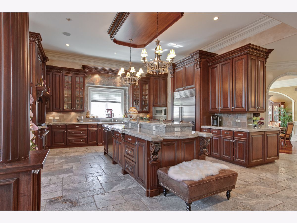
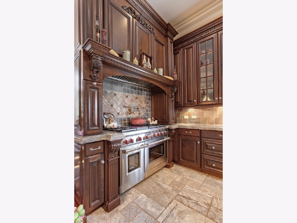
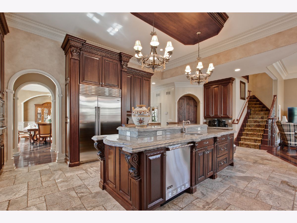
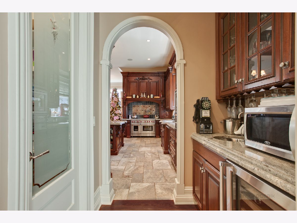
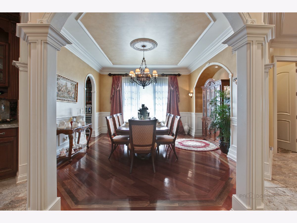
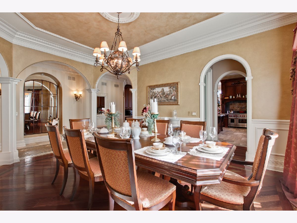
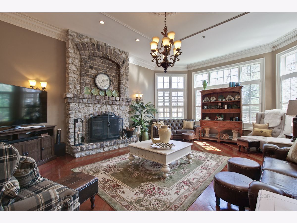
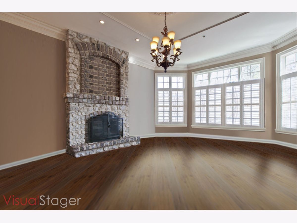
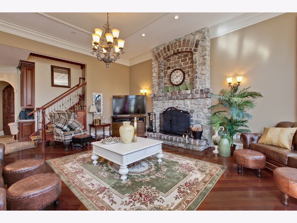
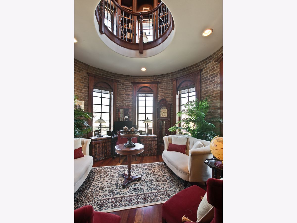
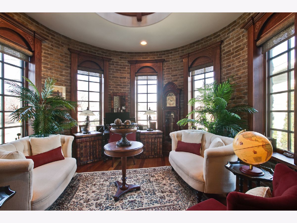
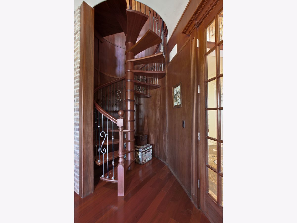
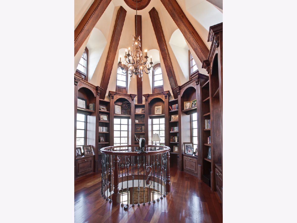
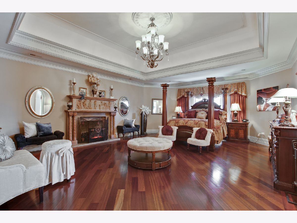
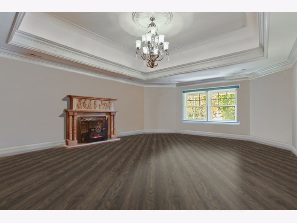
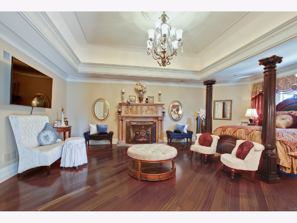
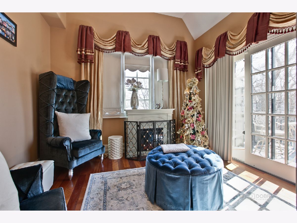
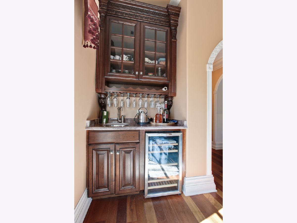
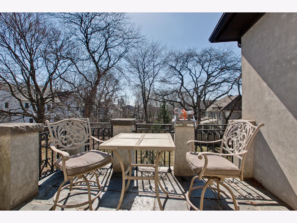
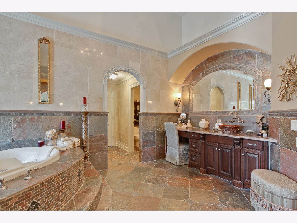
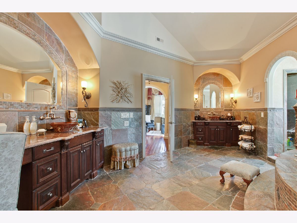
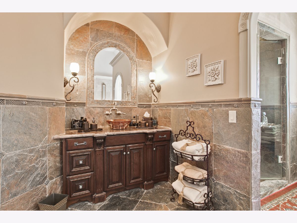
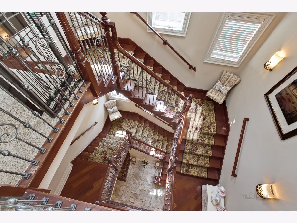
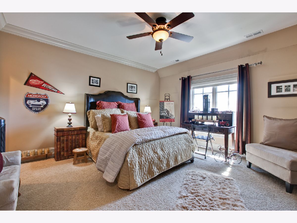
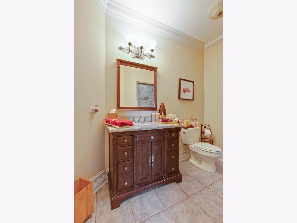
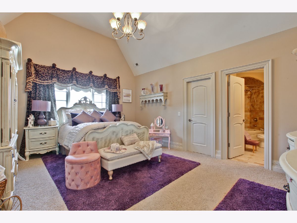
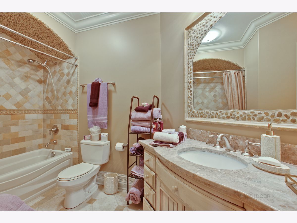
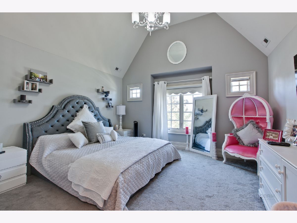
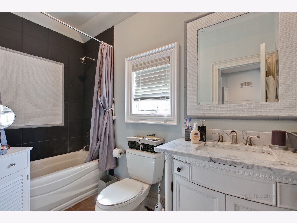
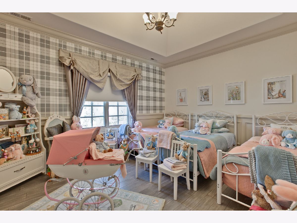
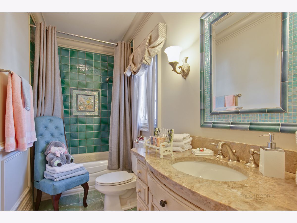
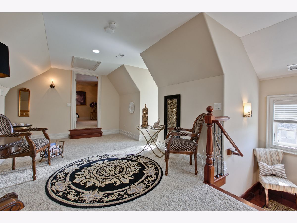
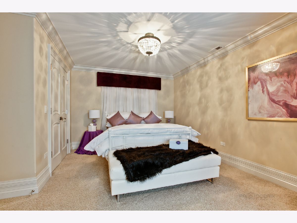
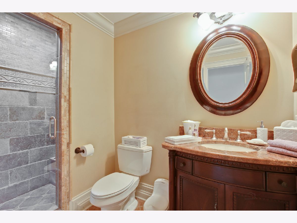
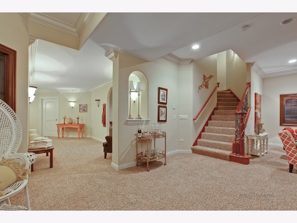
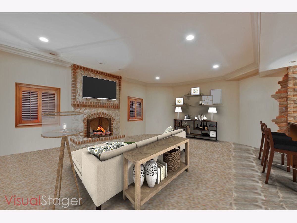
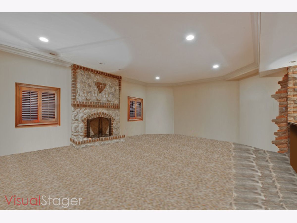
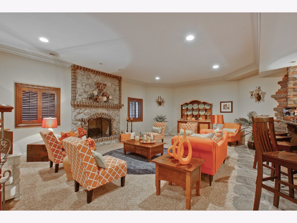
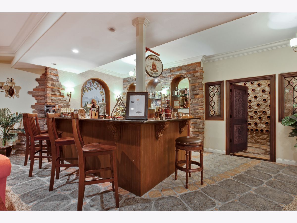
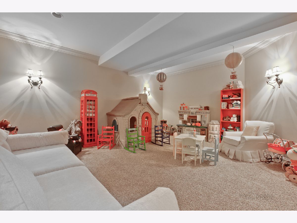
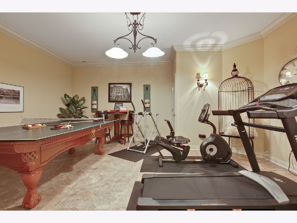
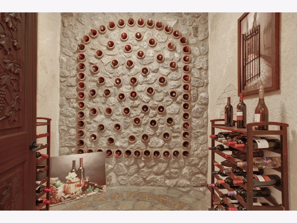
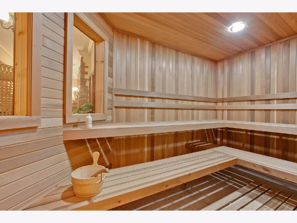
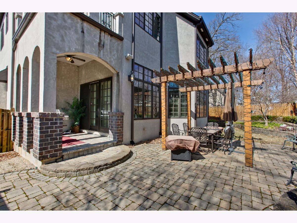
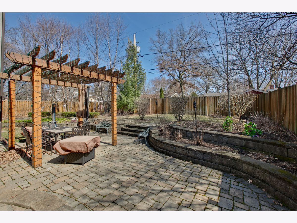
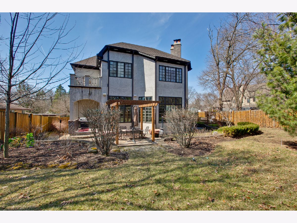
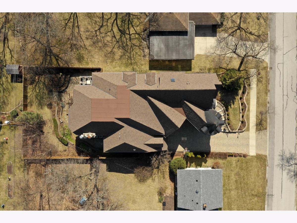
Room Specifics
Total Bedrooms: 6
Bedrooms Above Ground: 6
Bedrooms Below Ground: 0
Dimensions: —
Floor Type: Carpet
Dimensions: —
Floor Type: Carpet
Dimensions: —
Floor Type: Carpet
Dimensions: —
Floor Type: —
Dimensions: —
Floor Type: —
Full Bathrooms: 9
Bathroom Amenities: Whirlpool,Separate Shower,Steam Shower,Double Sink,Full Body Spray Shower
Bathroom in Basement: 1
Rooms: Bedroom 5,Bedroom 6,Eating Area,Foyer,Game Room,Great Room,Library,Media Room,Mud Room,Office
Basement Description: Finished
Other Specifics
| 4 | |
| Concrete Perimeter | |
| Brick | |
| Balcony, Porch, Brick Paver Patio | |
| Fenced Yard,Landscaped | |
| 70X176 | |
| — | |
| Full | |
| Vaulted/Cathedral Ceilings, Skylight(s), Sauna/Steam Room, Bar-Wet, Hardwood Floors, First Floor Full Bath | |
| Double Oven, Range, Microwave, Dishwasher, High End Refrigerator, Bar Fridge, Washer, Dryer, Disposal, Stainless Steel Appliance(s), Wine Refrigerator | |
| Not in DB | |
| Park, Curbs, Street Lights, Street Paved | |
| — | |
| — | |
| Gas Log, Gas Starter |
Tax History
| Year | Property Taxes |
|---|---|
| 2008 | $4,402 |
| 2021 | $36,765 |
Contact Agent
Nearby Similar Homes
Nearby Sold Comparables
Contact Agent
Listing Provided By
d'aprile properties

