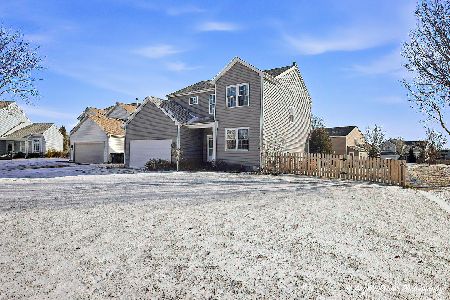810 Savanna Springs Drive, Lake Villa, Illinois 60046
$300,000
|
Sold
|
|
| Status: | Closed |
| Sqft: | 2,392 |
| Cost/Sqft: | $130 |
| Beds: | 4 |
| Baths: | 4 |
| Year Built: | 1997 |
| Property Taxes: | $9,974 |
| Days On Market: | 3339 |
| Lot Size: | 0,22 |
Description
Stunning 2 Story Colonial in beautiful Savanna Springs, Newly updated home nestled next to wooded nature preserve for extra privacy, & only a few steps away to quiet park. This home greets you with a gorgeous 2 story foyer and open floor plan w/ hardwood floors on entire main level. New Kitchen cabinets with granite counter tops, all new SS appl. open to spacious family room w/ cozy gas start fireplace. New carpeting thru out with fresh neutral paint. Master bedroom suite features a soaker tub with separate W/I shower and large walk in closet. 2nd floor Laundry. Basement is completely finished w/ full bathroom and extra bedroom for even more room., possible in-law arrangement.
Property Specifics
| Single Family | |
| — | |
| Colonial | |
| 1997 | |
| Full | |
| — | |
| No | |
| 0.22 |
| Lake | |
| — | |
| 265 / Annual | |
| Other | |
| Public | |
| Public Sewer | |
| 09399476 | |
| 06091110080000 |
Nearby Schools
| NAME: | DISTRICT: | DISTANCE: | |
|---|---|---|---|
|
Grade School
William L Thompson School |
41 | — | |
|
Middle School
Peter J Palombi School |
41 | Not in DB | |
|
High School
Grayslake North High School |
127 | Not in DB | |
Property History
| DATE: | EVENT: | PRICE: | SOURCE: |
|---|---|---|---|
| 24 Aug, 2016 | Sold | $181,084 | MRED MLS |
| 3 Aug, 2016 | Under contract | $194,800 | MRED MLS |
| — | Last price change | $205,100 | MRED MLS |
| 11 Mar, 2016 | Listed for sale | $238,500 | MRED MLS |
| 20 Jan, 2017 | Sold | $300,000 | MRED MLS |
| 17 Dec, 2016 | Under contract | $310,000 | MRED MLS |
| 5 Dec, 2016 | Listed for sale | $310,000 | MRED MLS |
Room Specifics
Total Bedrooms: 5
Bedrooms Above Ground: 4
Bedrooms Below Ground: 1
Dimensions: —
Floor Type: Carpet
Dimensions: —
Floor Type: Carpet
Dimensions: —
Floor Type: Carpet
Dimensions: —
Floor Type: —
Full Bathrooms: 4
Bathroom Amenities: Separate Shower
Bathroom in Basement: 1
Rooms: Bedroom 5,Recreation Room,Utility Room-Lower Level
Basement Description: Finished
Other Specifics
| 3 | |
| Concrete Perimeter | |
| Asphalt | |
| Deck, Patio | |
| Nature Preserve Adjacent | |
| 9583 | |
| — | |
| Full | |
| Hardwood Floors, In-Law Arrangement, Second Floor Laundry | |
| Range, Microwave, Dishwasher, Refrigerator, Washer, Dryer, Disposal, Stainless Steel Appliance(s) | |
| Not in DB | |
| Sidewalks, Street Lights, Street Paved | |
| — | |
| — | |
| Gas Starter |
Tax History
| Year | Property Taxes |
|---|---|
| 2016 | $10,720 |
| 2017 | $9,974 |
Contact Agent
Nearby Similar Homes
Nearby Sold Comparables
Contact Agent
Listing Provided By
Baird & Warner






