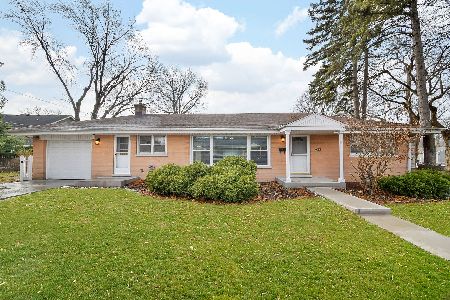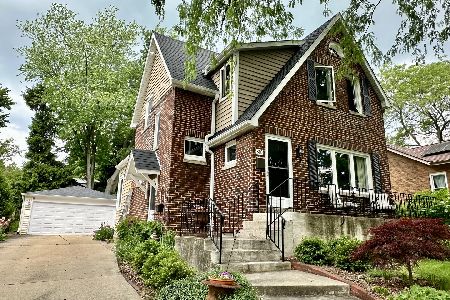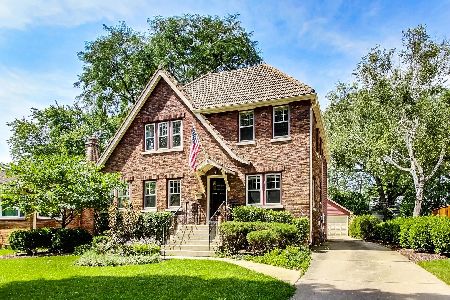810 Summit Street, Wheaton, Illinois 60187
$320,000
|
Sold
|
|
| Status: | Closed |
| Sqft: | 1,668 |
| Cost/Sqft: | $186 |
| Beds: | 3 |
| Baths: | 2 |
| Year Built: | 1926 |
| Property Taxes: | $9,475 |
| Days On Market: | 3030 |
| Lot Size: | 0,18 |
Description
Fabulous 2 Story home in North Wheaton. Addition added in 2006 that features a great new Kitchen/Family Room area and an additional full bath. Addition features Kraftmaid Cabinets and Hurd Thermopane Windows. Zoned heating and Air Conditioning. Enjoy the quiet back yard in the 3 season room complete with storm windows and screens. Backyard also has a 2015 installed 2 level stone paver patio. School bus stops i door away at corner. 2 Blocks to the College Avenue train station. Easy access to both Wheaton and Glen Ellyn downtown shopping and restaurants. Basement has a finished 26 X 14 Play Room. Short Sale.
Property Specifics
| Single Family | |
| — | |
| Tudor | |
| 1926 | |
| Full | |
| — | |
| No | |
| 0.18 |
| Du Page | |
| — | |
| 0 / Not Applicable | |
| None | |
| Lake Michigan | |
| Public Sewer | |
| 09771875 | |
| 0515102019 |
Nearby Schools
| NAME: | DISTRICT: | DISTANCE: | |
|---|---|---|---|
|
Grade School
Longfellow Elementary School |
200 | — | |
|
Middle School
Franklin Middle School |
200 | Not in DB | |
|
High School
Wheaton North High School |
200 | Not in DB | |
Property History
| DATE: | EVENT: | PRICE: | SOURCE: |
|---|---|---|---|
| 11 May, 2018 | Sold | $320,000 | MRED MLS |
| 22 Feb, 2018 | Under contract | $309,900 | MRED MLS |
| — | Last price change | $319,900 | MRED MLS |
| 4 Oct, 2017 | Listed for sale | $329,900 | MRED MLS |
| 9 Jul, 2024 | Sold | $518,500 | MRED MLS |
| 4 Jun, 2024 | Under contract | $498,000 | MRED MLS |
| 23 May, 2024 | Listed for sale | $498,000 | MRED MLS |
Room Specifics
Total Bedrooms: 3
Bedrooms Above Ground: 3
Bedrooms Below Ground: 0
Dimensions: —
Floor Type: Carpet
Dimensions: —
Floor Type: Carpet
Full Bathrooms: 2
Bathroom Amenities: —
Bathroom in Basement: 0
Rooms: Play Room,Foyer,Sun Room
Basement Description: Partially Finished
Other Specifics
| 2 | |
| Concrete Perimeter | |
| Concrete | |
| — | |
| Fenced Yard | |
| 53 X 148 | |
| Dormer | |
| None | |
| Skylight(s), Hardwood Floors, First Floor Full Bath | |
| Range, Microwave, Dishwasher, Refrigerator, Washer, Dryer, Disposal | |
| Not in DB | |
| Sidewalks, Street Lights, Street Paved | |
| — | |
| — | |
| Wood Burning |
Tax History
| Year | Property Taxes |
|---|---|
| 2018 | $9,475 |
| 2024 | $7,785 |
Contact Agent
Nearby Similar Homes
Nearby Sold Comparables
Contact Agent
Listing Provided By
Baird & Warner










