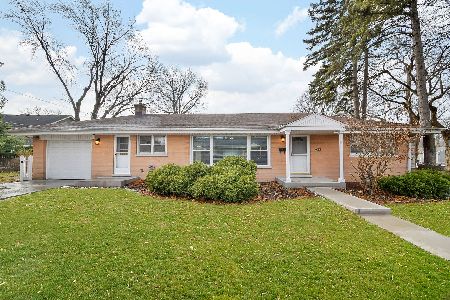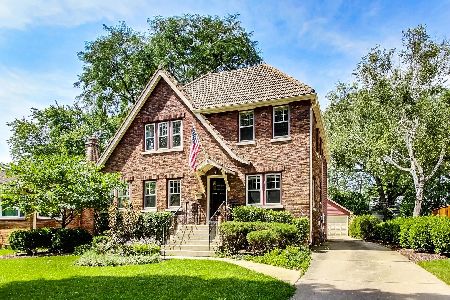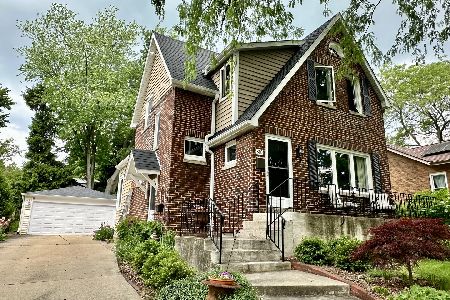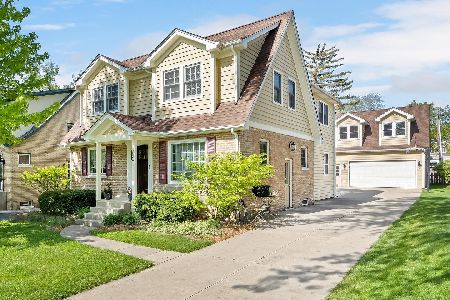818 Summit Street, Wheaton, Illinois 60187
$460,900
|
Sold
|
|
| Status: | Closed |
| Sqft: | 2,042 |
| Cost/Sqft: | $227 |
| Beds: | 4 |
| Baths: | 4 |
| Year Built: | 1928 |
| Property Taxes: | $10,453 |
| Days On Market: | 2364 |
| Lot Size: | 0,18 |
Description
~Priced to sell!~ Vintage character meets coveted location, makes for an easy decision! This STUNNING TUDOR-style North Wheaton home offers gleaming HARDWOOD floors, MODERN kitchen with NEW GRANITE counters, large island, NEW SS appliances & built-in workstation, master suite with FULLY REMODELED private bath (2018), convenient main level laundry/mud room, inviting gas-log fireplace, REMODELED basement (2012) with perimeter drain tile & 3/4 bath, concrete driveway, pristine 2 car garage, durable/long-lasting TILE ROOF, professionally landscaped yard and a 2-TIERED DECK ideal for entertaining friends all summer long. NEW high efficiency AC & FURNACE installed 2016 and AO Smith water heater (2012). Less than 2 miles to schools, parks, Prairie Path, downtown Wheaton & Glen Ellyn. And just a few BLOCKS to College Ave train station. All the historic charm you love without having to lift a finger...WELCOME HOME!
Property Specifics
| Single Family | |
| — | |
| Tudor | |
| 1928 | |
| Full | |
| — | |
| No | |
| 0.18 |
| Du Page | |
| — | |
| 0 / Not Applicable | |
| None | |
| Lake Michigan | |
| Public Sewer | |
| 10471141 | |
| 0515102017 |
Nearby Schools
| NAME: | DISTRICT: | DISTANCE: | |
|---|---|---|---|
|
Grade School
Longfellow Elementary School |
200 | — | |
|
Middle School
Franklin Middle School |
200 | Not in DB | |
|
High School
Wheaton North High School |
200 | Not in DB | |
Property History
| DATE: | EVENT: | PRICE: | SOURCE: |
|---|---|---|---|
| 4 Oct, 2019 | Sold | $460,900 | MRED MLS |
| 9 Sep, 2019 | Under contract | $463,900 | MRED MLS |
| — | Last price change | $464,900 | MRED MLS |
| 1 Aug, 2019 | Listed for sale | $464,900 | MRED MLS |
| 7 Dec, 2021 | Sold | $511,500 | MRED MLS |
| 7 Nov, 2021 | Under contract | $530,000 | MRED MLS |
| — | Last price change | $550,000 | MRED MLS |
| 30 Aug, 2021 | Listed for sale | $598,000 | MRED MLS |
Room Specifics
Total Bedrooms: 4
Bedrooms Above Ground: 4
Bedrooms Below Ground: 0
Dimensions: —
Floor Type: Hardwood
Dimensions: —
Floor Type: Hardwood
Dimensions: —
Floor Type: Hardwood
Full Bathrooms: 4
Bathroom Amenities: Double Sink
Bathroom in Basement: 1
Rooms: Den,Recreation Room
Basement Description: Partially Finished,Egress Window
Other Specifics
| 2 | |
| Concrete Perimeter | |
| Concrete | |
| Deck | |
| — | |
| 53X148 | |
| — | |
| Full | |
| Hardwood Floors, First Floor Laundry | |
| Range, Microwave, Dishwasher, Refrigerator, Washer, Dryer, Disposal, Stainless Steel Appliance(s) | |
| Not in DB | |
| Sidewalks, Street Paved | |
| — | |
| — | |
| Gas Starter |
Tax History
| Year | Property Taxes |
|---|---|
| 2019 | $10,453 |
| 2021 | $11,360 |
Contact Agent
Nearby Similar Homes
Nearby Sold Comparables
Contact Agent
Listing Provided By
Southwestern Real Estate, Inc.












