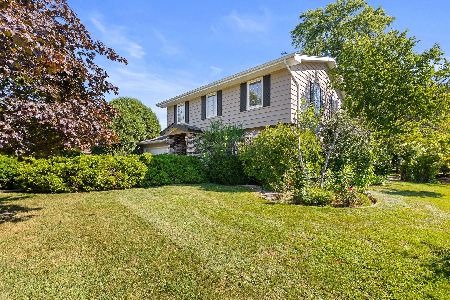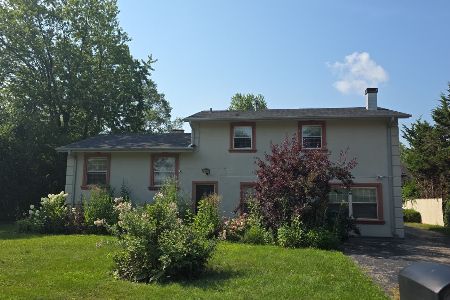810 Timbers Edge Lane, Northbrook, Illinois 60062
$916,586
|
Sold
|
|
| Status: | Closed |
| Sqft: | 3,100 |
| Cost/Sqft: | $268 |
| Beds: | 3 |
| Baths: | 3 |
| Year Built: | 2018 |
| Property Taxes: | $0 |
| Days On Market: | 2970 |
| Lot Size: | 0,00 |
Description
21 New Single Family homes by Kogen Friedman Development in Northbrook. Dundee Road one mile east of Sanders to Timbers Edge Lane! Approximately 3100 square feet on two levels with first floor master bedroom suite, attached two car garage and unfinished basement. Two bedrooms and a bonus room on second level. 2 1/2 baths and study. Front porch and rear deck. High level of finishes including stainless steel appliances, granite counter-tops, hard wood flooring in public rooms and nine foot ceilings. Many options to choose from making a customized home just for you. Timbers Edge will be 21 new homes with various floor plans to choose from including ranch styles, 1 1/2 stories with first floor master bedroom suites and two story models. Lot premiums of $0-$50,000 apply depending on size and location (this listing price INCLUDES the lot premium).
Property Specifics
| Single Family | |
| — | |
| — | |
| 2018 | |
| Partial | |
| NANTUCKET | |
| No | |
| — |
| Cook | |
| Timbers Edge | |
| 196 / Monthly | |
| Lawn Care,Snow Removal | |
| Lake Michigan | |
| Public Sewer | |
| 09817198 | |
| 04072000110000 |
Nearby Schools
| NAME: | DISTRICT: | DISTANCE: | |
|---|---|---|---|
|
Grade School
Hickory Point Elementary School |
27 | — | |
|
Middle School
Wood Oaks Junior High School |
27 | Not in DB | |
|
High School
Glenbrook North High School |
225 | Not in DB | |
Property History
| DATE: | EVENT: | PRICE: | SOURCE: |
|---|---|---|---|
| 21 Dec, 2018 | Sold | $916,586 | MRED MLS |
| 13 Dec, 2017 | Under contract | $829,900 | MRED MLS |
| 13 Dec, 2017 | Listed for sale | $829,900 | MRED MLS |
Room Specifics
Total Bedrooms: 3
Bedrooms Above Ground: 3
Bedrooms Below Ground: 0
Dimensions: —
Floor Type: Carpet
Dimensions: —
Floor Type: —
Full Bathrooms: 3
Bathroom Amenities: —
Bathroom in Basement: 0
Rooms: Study,Great Room,Bonus Room
Basement Description: Unfinished
Other Specifics
| 2 | |
| — | |
| — | |
| — | |
| — | |
| 50X80 | |
| — | |
| Full | |
| — | |
| — | |
| Not in DB | |
| — | |
| — | |
| — | |
| — |
Tax History
| Year | Property Taxes |
|---|
Contact Agent
Nearby Similar Homes
Nearby Sold Comparables
Contact Agent
Listing Provided By
Lisa M Novelli









