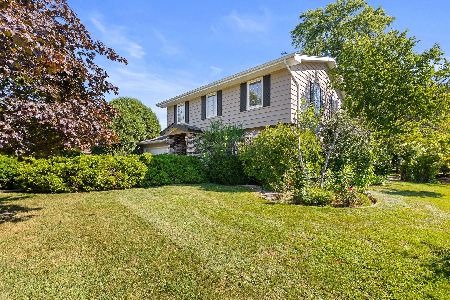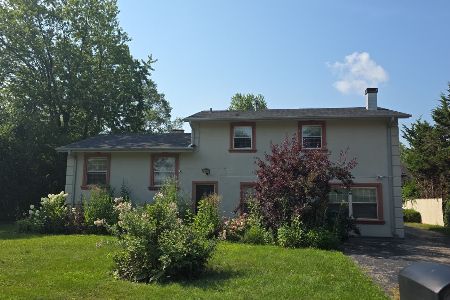820 Timbers Edge Lane, Northbrook, Illinois 60062
$795,000
|
Sold
|
|
| Status: | Closed |
| Sqft: | 2,700 |
| Cost/Sqft: | $293 |
| Beds: | 3 |
| Baths: | 3 |
| Year Built: | 2019 |
| Property Taxes: | $0 |
| Days On Market: | 2555 |
| Lot Size: | 0,00 |
Description
21 New Single Family homes by Kogen Friedman Development in Northbrook. Dundee Road one mile east of Sanders to Timbers Edge Lane! This is a highly upgraded spec house with immediate delivery. With approximately 2700 square feet on two levels this spacious home has a first floor master bedroom suite, first floor study, attached two car garage and unfinished basement. Two bedrooms and a bonus room on second level. 2 1/2 baths. Front porch and rear deck. High level of finishes including furniture quality kitchen cabinets, stainless steel appliances, granite or quartz counter-tops, hard wood flooring in public rooms and nine foot ceilings. Timbers Edge will be 21 new homes with various floor plans to choose from including ranch styles, 1 1/2 stories with first floor master bedroom suites and two story models. Lot premiums of $0-$50,000 apply depending on size and location. This listing price includes the lot premium.
Property Specifics
| Single Family | |
| — | |
| Cape Cod | |
| 2019 | |
| Partial | |
| EASTHAM | |
| No | |
| — |
| Cook | |
| Timbers Edge | |
| 196 / Monthly | |
| Lawn Care,Snow Removal | |
| Lake Michigan | |
| Public Sewer | |
| 10261789 | |
| 04072000110000 |
Nearby Schools
| NAME: | DISTRICT: | DISTANCE: | |
|---|---|---|---|
|
Grade School
Hickory Point Elementary School |
27 | — | |
|
Middle School
Wood Oaks Junior High School |
27 | Not in DB | |
|
High School
Glenbrook North High School |
225 | Not in DB | |
Property History
| DATE: | EVENT: | PRICE: | SOURCE: |
|---|---|---|---|
| 27 Jun, 2019 | Sold | $795,000 | MRED MLS |
| 4 Mar, 2019 | Under contract | $789,900 | MRED MLS |
| 1 Feb, 2019 | Listed for sale | $789,900 | MRED MLS |
Room Specifics
Total Bedrooms: 3
Bedrooms Above Ground: 3
Bedrooms Below Ground: 0
Dimensions: —
Floor Type: Carpet
Dimensions: —
Floor Type: —
Full Bathrooms: 3
Bathroom Amenities: —
Bathroom in Basement: 0
Rooms: Study,Great Room,Bonus Room
Basement Description: Unfinished
Other Specifics
| 2 | |
| — | |
| — | |
| — | |
| — | |
| 50 X 80 | |
| — | |
| Full | |
| — | |
| — | |
| Not in DB | |
| — | |
| — | |
| — | |
| — |
Tax History
| Year | Property Taxes |
|---|
Contact Agent
Nearby Similar Homes
Nearby Sold Comparables
Contact Agent
Listing Provided By
Lisa M Novelli









