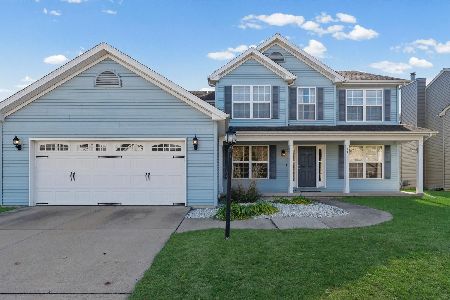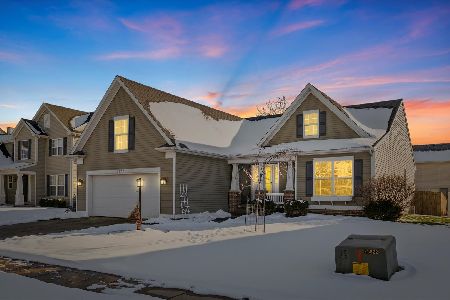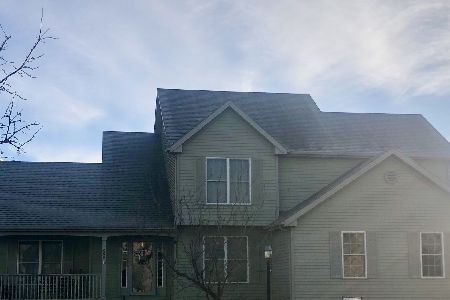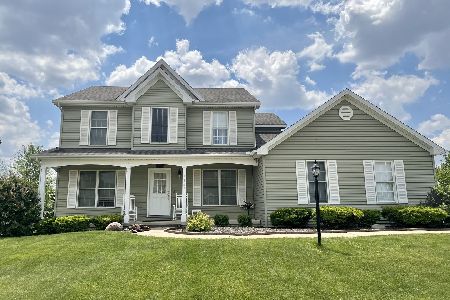810 Trailway Dr, Champaign, Illinois 61822
$280,000
|
Sold
|
|
| Status: | Closed |
| Sqft: | 2,284 |
| Cost/Sqft: | $125 |
| Beds: | 4 |
| Baths: | 3 |
| Year Built: | — |
| Property Taxes: | $5,621 |
| Days On Market: | 4123 |
| Lot Size: | 0,00 |
Description
Wow! Amazingly well kept home built by Armstrong Construction. This fabulous open floor layout boasts cathedral ceilings with 9' ceilings on the first floor. Oversized kitchen with an abundance of counter top space and storage. Granite Counter Tops, Tile, and hardwood throughout. Spacious eat in kitchen area. Walk out to the large custom cedar deck with two large sitting areas for guests. Take the stairs to the custom brick patio featuring a custom outdoor wood burning fireplace. One of the largest yards in Sawgrass backing up to a commos area AND a pond. Spacious bedrooms upstairs with an oversized master bedroom and large master bathroom. This home is absolutely stunning, well maintained and a rare find in this price point. Enjoy.
Property Specifics
| Single Family | |
| — | |
| Traditional | |
| — | |
| Full,Partial | |
| — | |
| Yes | |
| — |
| Champaign | |
| Sawgrass | |
| 125 / Annual | |
| — | |
| Public | |
| Public Sewer | |
| 09452781 | |
| 412009112031 |
Nearby Schools
| NAME: | DISTRICT: | DISTANCE: | |
|---|---|---|---|
|
Grade School
Soc |
— | ||
|
Middle School
Call Unt 4 351-3701 |
Not in DB | ||
|
High School
Centennial High School |
Not in DB | ||
Property History
| DATE: | EVENT: | PRICE: | SOURCE: |
|---|---|---|---|
| 17 Feb, 2015 | Sold | $280,000 | MRED MLS |
| 6 Nov, 2014 | Under contract | $284,900 | MRED MLS |
| 22 Oct, 2014 | Listed for sale | $284,900 | MRED MLS |
Room Specifics
Total Bedrooms: 4
Bedrooms Above Ground: 4
Bedrooms Below Ground: 0
Dimensions: —
Floor Type: Carpet
Dimensions: —
Floor Type: Carpet
Dimensions: —
Floor Type: Carpet
Full Bathrooms: 3
Bathroom Amenities: —
Bathroom in Basement: —
Rooms: Walk In Closet
Basement Description: Partially Finished,Finished,Unfinished
Other Specifics
| 2.5 | |
| — | |
| — | |
| Deck, Patio, Porch | |
| — | |
| 101X150X40X71X139 | |
| — | |
| Full | |
| Vaulted/Cathedral Ceilings | |
| Dishwasher, Disposal, Microwave, Range, Refrigerator | |
| Not in DB | |
| Sidewalks | |
| — | |
| — | |
| Gas Log |
Tax History
| Year | Property Taxes |
|---|---|
| 2015 | $5,621 |
Contact Agent
Nearby Similar Homes
Nearby Sold Comparables
Contact Agent
Listing Provided By
KELLER WILLIAMS-TREC












