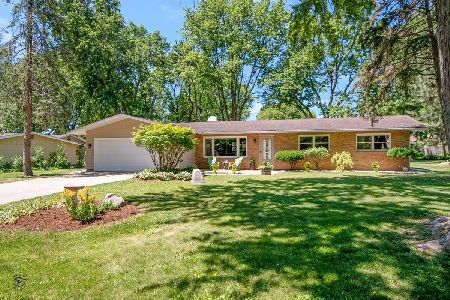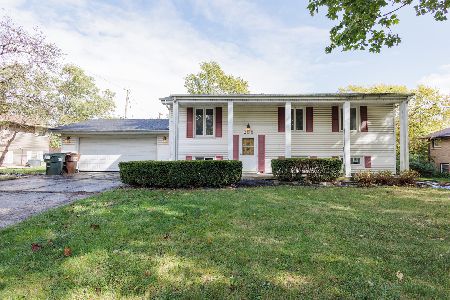810 Vaughn Drive, Kankakee, Illinois 60901
$115,000
|
Sold
|
|
| Status: | Closed |
| Sqft: | 1,520 |
| Cost/Sqft: | $82 |
| Beds: | 3 |
| Baths: | 2 |
| Year Built: | 1960 |
| Property Taxes: | $1,615 |
| Days On Market: | 4243 |
| Lot Size: | 0,32 |
Description
Great Ranch with formal Living Room, Dining area and large Family Room. Built in book shelves. Large yard with patio & shed! New Circuit Breaker 2014. Some replacement windows. Nice floor plan! Neutral flooring. Heil Estates Subdivision.
Property Specifics
| Single Family | |
| — | |
| Ranch | |
| 1960 | |
| None | |
| — | |
| No | |
| 0.32 |
| Kankakee | |
| Heil Estates | |
| 0 / Not Applicable | |
| None | |
| Private Well | |
| Septic-Private | |
| 08666321 | |
| 16083620602100 |
Property History
| DATE: | EVENT: | PRICE: | SOURCE: |
|---|---|---|---|
| 25 Aug, 2014 | Sold | $115,000 | MRED MLS |
| 17 Jul, 2014 | Under contract | $124,900 | MRED MLS |
| 7 Jul, 2014 | Listed for sale | $124,900 | MRED MLS |
| 30 Jul, 2021 | Sold | $187,000 | MRED MLS |
| 21 Jun, 2021 | Under contract | $179,900 | MRED MLS |
| 17 Jun, 2021 | Listed for sale | $179,900 | MRED MLS |
Room Specifics
Total Bedrooms: 3
Bedrooms Above Ground: 3
Bedrooms Below Ground: 0
Dimensions: —
Floor Type: Terracotta
Dimensions: —
Floor Type: Carpet
Full Bathrooms: 2
Bathroom Amenities: —
Bathroom in Basement: 0
Rooms: No additional rooms
Basement Description: Slab
Other Specifics
| 2 | |
| — | |
| Concrete | |
| Patio | |
| — | |
| 100X139.9 | |
| — | |
| None | |
| First Floor Bedroom, First Floor Laundry, First Floor Full Bath | |
| Range, Microwave, Refrigerator, Washer, Dryer | |
| Not in DB | |
| Street Lights | |
| — | |
| — | |
| — |
Tax History
| Year | Property Taxes |
|---|---|
| 2014 | $1,615 |
| 2021 | $3,343 |
Contact Agent
Nearby Similar Homes
Nearby Sold Comparables
Contact Agent
Listing Provided By
Speckman Realty Real Living






