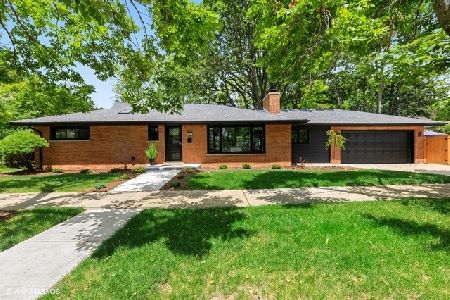810 Waiola Avenue, La Grange Park, Illinois 60526
$886,000
|
Sold
|
|
| Status: | Closed |
| Sqft: | 3,413 |
| Cost/Sqft: | $256 |
| Beds: | 4 |
| Baths: | 4 |
| Year Built: | 1943 |
| Property Taxes: | $10,726 |
| Days On Market: | 2117 |
| Lot Size: | 0,23 |
Description
This meticulously maintained home on a 75' wide lot in Harding Woods has been expanded & updated by the current owners. The first floor plan offers amazing space with foyer entry, beautiful living & dining rooms, den (could be 5th bedroom), full bath & office with built-ins. Renovated eat-in kitchen in 2020 with timeless white cabinets, new quartz countertops, gorgeous subway tile backsplash and huge island open to the breakfast room & first floor laundry/mud room. Show stopping sunroom w/reclaimed St. James Cathedral beamed/vaulted ceiling, heated floors & floor-to-ceiling gas stone fireplace. Spacious family room with sliding glass doors to the blue stone patio & professionally landscaped, fenced yard. Four spacious second floor bedrooms including a master bedroom with sitting room, walk-in closets & private bath. Finished lower level rec & game rooms, powder room & storage. Hardwood floors throughout, attached 2+ car garage with attic storage & attached shed. Raised bed garden & private indoor/outdoor entertaining options. Steps to award winning schools, Stone Monroe Park, commuter train & bike path!
Property Specifics
| Single Family | |
| — | |
| Traditional | |
| 1943 | |
| Full | |
| TRADITIONAL | |
| No | |
| 0.23 |
| Cook | |
| Harding Woods | |
| 0 / Not Applicable | |
| None | |
| Lake Michigan,Public | |
| Public Sewer | |
| 10548862 | |
| 15331150290000 |
Nearby Schools
| NAME: | DISTRICT: | DISTANCE: | |
|---|---|---|---|
|
Grade School
Ogden Ave Elementary School |
102 | — | |
|
Middle School
Park Junior High School |
102 | Not in DB | |
|
High School
Lyons Twp High School |
204 | Not in DB | |
Property History
| DATE: | EVENT: | PRICE: | SOURCE: |
|---|---|---|---|
| 14 Apr, 2020 | Sold | $886,000 | MRED MLS |
| 16 Feb, 2020 | Under contract | $875,000 | MRED MLS |
| 4 Feb, 2020 | Listed for sale | $875,000 | MRED MLS |
Room Specifics
Total Bedrooms: 4
Bedrooms Above Ground: 4
Bedrooms Below Ground: 0
Dimensions: —
Floor Type: Hardwood
Dimensions: —
Floor Type: Hardwood
Dimensions: —
Floor Type: Hardwood
Full Bathrooms: 4
Bathroom Amenities: Whirlpool,Separate Shower,Double Sink
Bathroom in Basement: 1
Rooms: Den,Foyer,Heated Sun Room,Breakfast Room,Office,Sitting Room,Walk In Closet,Recreation Room,Game Room,Utility Room-Lower Level
Basement Description: Finished
Other Specifics
| 2 | |
| — | |
| Concrete | |
| Patio, Storms/Screens | |
| Fenced Yard,Landscaped,Mature Trees | |
| 75 X 133.3 | |
| Full,Pull Down Stair,Unfinished | |
| Full | |
| Vaulted/Cathedral Ceilings, Skylight(s), Hardwood Floors, Heated Floors, First Floor Full Bath, Built-in Features | |
| Double Oven, Microwave, Dishwasher, Refrigerator, Disposal, Cooktop, Range Hood | |
| Not in DB | |
| Park, Tennis Court(s), Curbs, Sidewalks, Street Lights, Street Paved | |
| — | |
| — | |
| Gas Log |
Tax History
| Year | Property Taxes |
|---|---|
| 2020 | $10,726 |
Contact Agent
Nearby Similar Homes
Nearby Sold Comparables
Contact Agent
Listing Provided By
Smothers Realty Group







