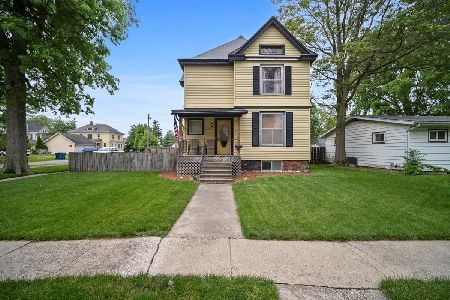810 Walnut Street, Pontiac, Illinois 61764
$76,000
|
Sold
|
|
| Status: | Closed |
| Sqft: | 1,073 |
| Cost/Sqft: | $82 |
| Beds: | 3 |
| Baths: | 3 |
| Year Built: | 1950 |
| Property Taxes: | $2,191 |
| Days On Market: | 2593 |
| Lot Size: | 0,21 |
Description
Charming South Side Home with Mature Trees - Three Bedrooms and With Updated Bathrooms - Large Kitchen with Newer Flooring and Lots of Cabinet Space. Back Mud Room and Large Utility Room has Ceramic flooring. Detached Two and a Half Car Garage 24 X 24. BROKER INTEREST
Property Specifics
| Single Family | |
| — | |
| — | |
| 1950 | |
| None | |
| — | |
| No | |
| 0.21 |
| Livingston | |
| — | |
| 0 / Not Applicable | |
| None | |
| Public | |
| Public Sewer | |
| 10282712 | |
| 151527278005 |
Nearby Schools
| NAME: | DISTRICT: | DISTANCE: | |
|---|---|---|---|
|
Middle School
Pontiac Junior High School |
429 | Not in DB | |
|
High School
Pontiac High School |
90 | Not in DB | |
Property History
| DATE: | EVENT: | PRICE: | SOURCE: |
|---|---|---|---|
| 1 Mar, 2011 | Sold | $60,000 | MRED MLS |
| 1 Mar, 2011 | Under contract | $67,500 | MRED MLS |
| 5 Oct, 2010 | Listed for sale | $67,500 | MRED MLS |
| 17 Jul, 2019 | Sold | $76,000 | MRED MLS |
| 19 Jun, 2019 | Under contract | $88,500 | MRED MLS |
| — | Last price change | $91,500 | MRED MLS |
| 16 Dec, 2018 | Listed for sale | $91,500 | MRED MLS |
Room Specifics
Total Bedrooms: 3
Bedrooms Above Ground: 3
Bedrooms Below Ground: 0
Dimensions: —
Floor Type: Carpet
Dimensions: —
Floor Type: Carpet
Full Bathrooms: 3
Bathroom Amenities: —
Bathroom in Basement: 0
Rooms: Mud Room,Utility Room-1st Floor
Basement Description: Crawl
Other Specifics
| 2.5 | |
| Block | |
| Concrete,Gravel | |
| — | |
| Mature Trees | |
| 56 X 168 | |
| — | |
| None | |
| Hardwood Floors | |
| Refrigerator, Cooktop, Built-In Oven, Range Hood | |
| Not in DB | |
| — | |
| — | |
| — | |
| — |
Tax History
| Year | Property Taxes |
|---|---|
| 2011 | $992 |
| 2019 | $2,191 |
Contact Agent
Nearby Similar Homes
Nearby Sold Comparables
Contact Agent
Listing Provided By
RE Dynamics












