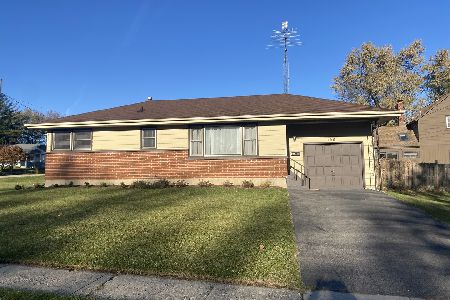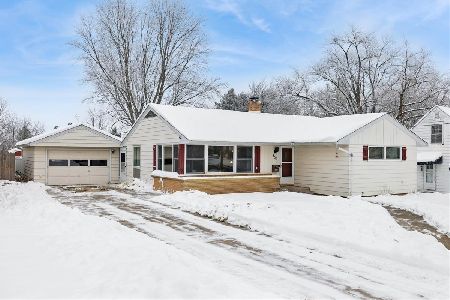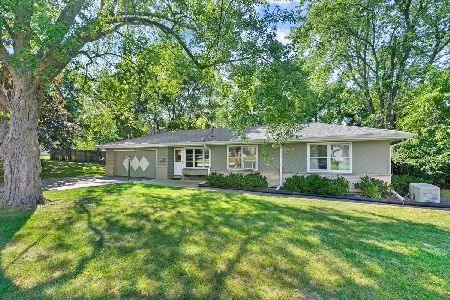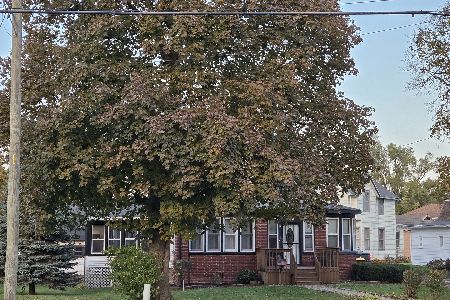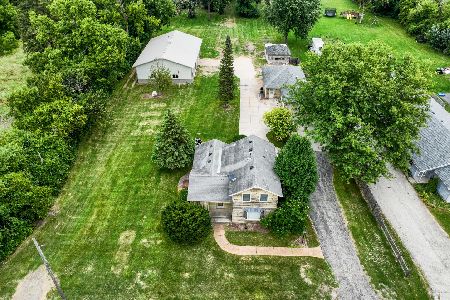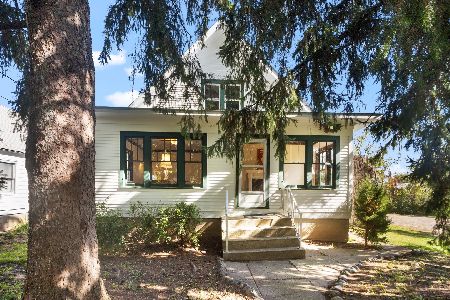810 Washington Street, Woodstock, Illinois 60098
$170,000
|
Sold
|
|
| Status: | Closed |
| Sqft: | 1,350 |
| Cost/Sqft: | $126 |
| Beds: | 3 |
| Baths: | 2 |
| Year Built: | 1935 |
| Property Taxes: | $2,427 |
| Days On Market: | 1898 |
| Lot Size: | 1,54 |
Description
Not in a subdivision! Finally some real space to spread out and enjoy! Bring your toys here, build the ultimate hobby shop! He shed/she shed! plenty of parking too! The main living space, kitchen, dining room, two bedrooms and full bath make up the main level. Upstairs is the master bedroom with two closets and built ins along with a private full bath. This home is situated on over 1.5 acres with 3 car detached garage. There is also a deck off the back of the house with access from the dining room. Additional outbuildings are a possibility to meet your storage needs. Property is dually zoned as M-1 and R-3. In close proximity to the Woodstock square. Being sold AS IS.
Property Specifics
| Single Family | |
| — | |
| Cape Cod | |
| 1935 | |
| Full | |
| — | |
| No | |
| 1.54 |
| Mc Henry | |
| — | |
| — / Not Applicable | |
| None | |
| Public | |
| Public Sewer | |
| 10892617 | |
| 1306203005 |
Nearby Schools
| NAME: | DISTRICT: | DISTANCE: | |
|---|---|---|---|
|
Grade School
Westwood Elementary School |
200 | — | |
|
Middle School
Northwood Middle School |
200 | Not in DB | |
|
High School
Woodstock North High School |
200 | Not in DB | |
Property History
| DATE: | EVENT: | PRICE: | SOURCE: |
|---|---|---|---|
| 15 Jan, 2021 | Sold | $170,000 | MRED MLS |
| 1 Dec, 2020 | Under contract | $169,900 | MRED MLS |
| — | Last price change | $179,000 | MRED MLS |
| 5 Oct, 2020 | Listed for sale | $179,000 | MRED MLS |
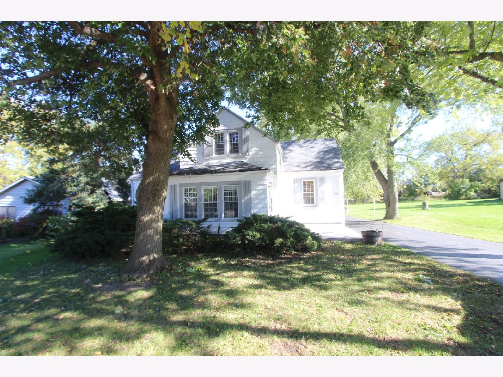
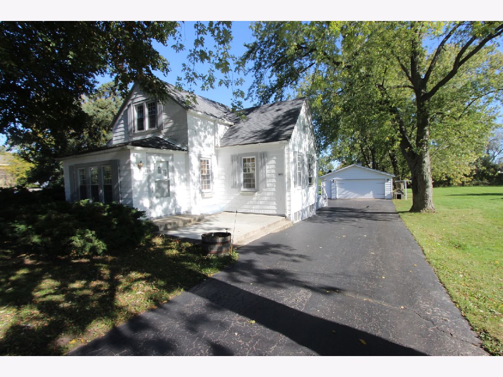
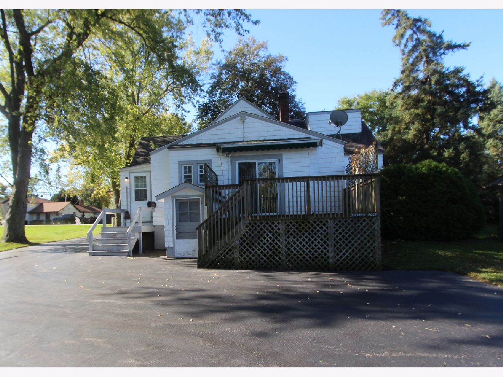
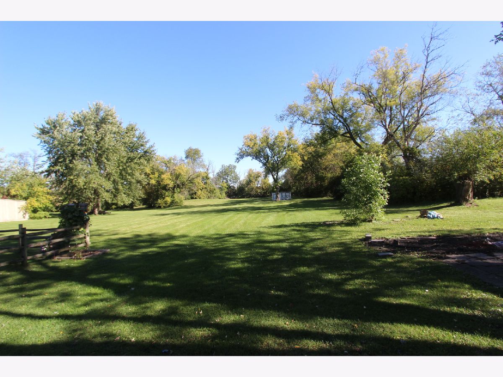
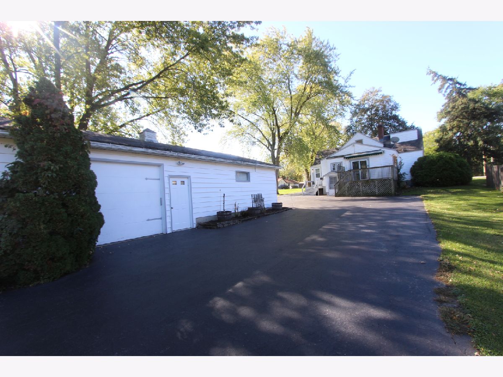
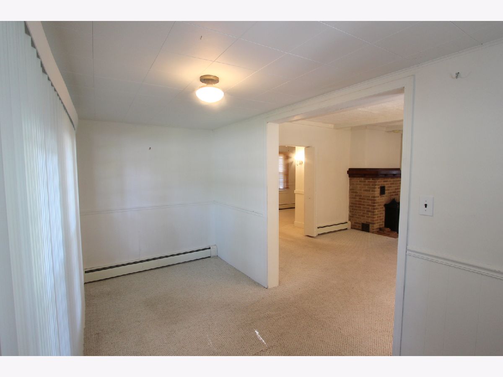
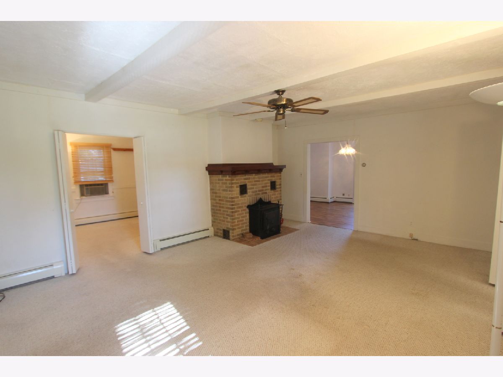
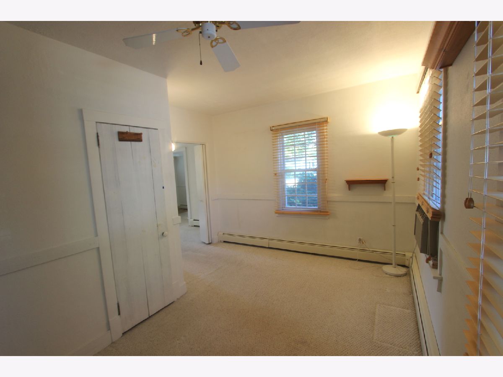
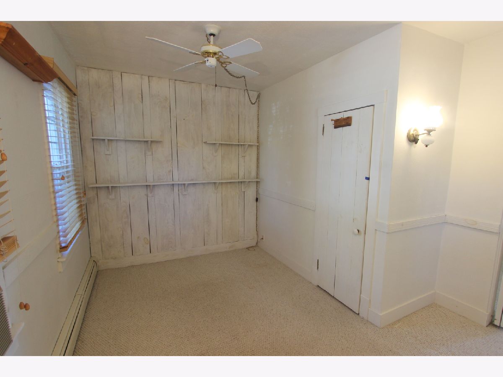
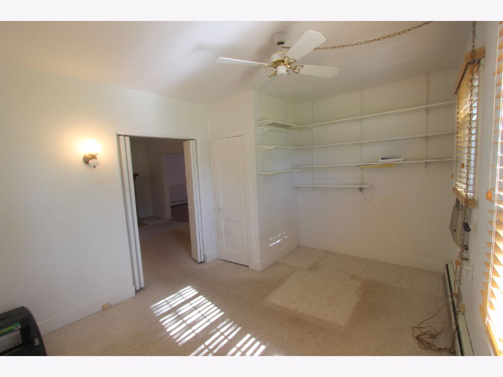
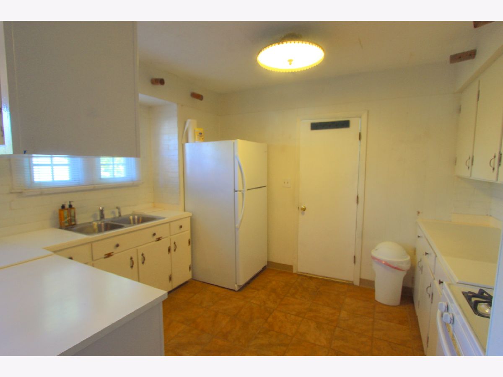
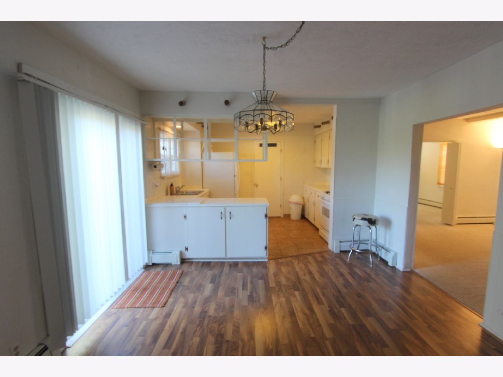
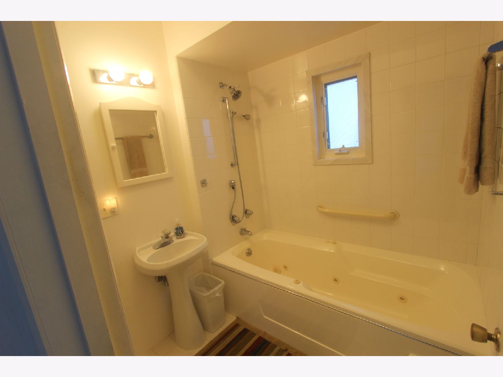
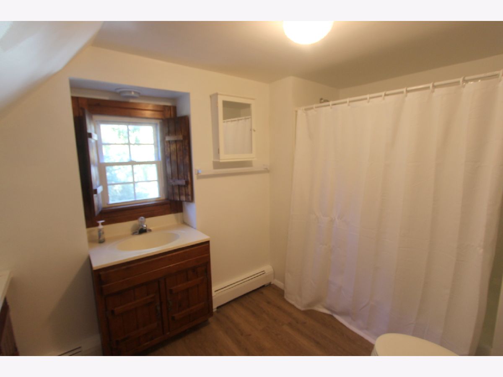
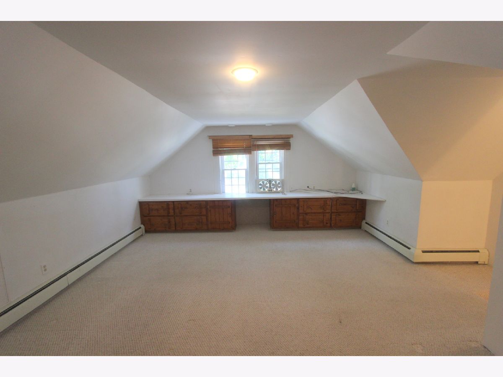
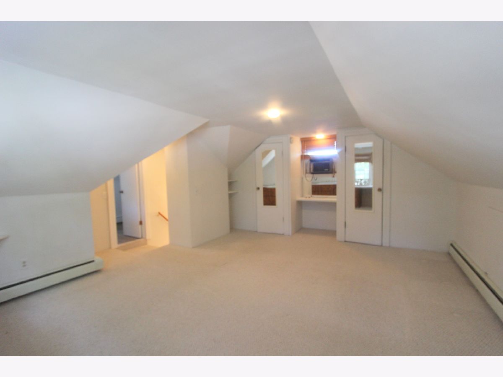
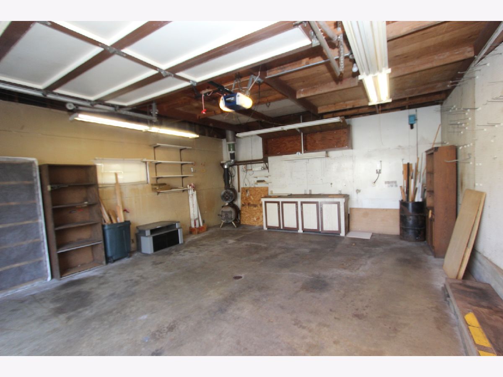
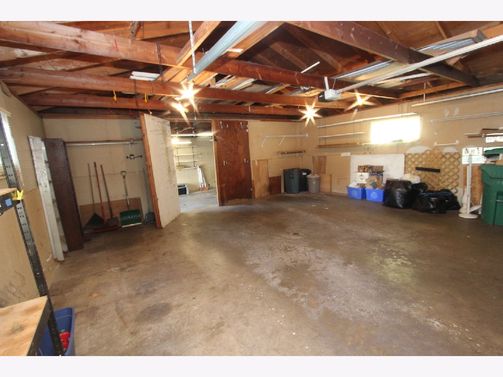
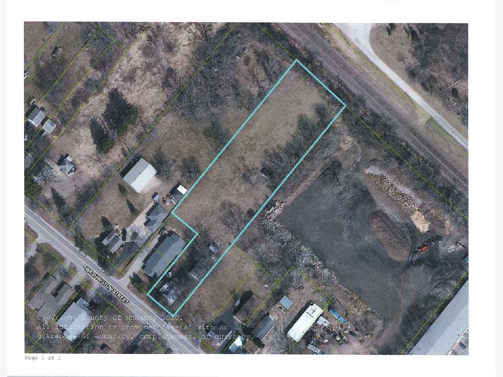
Room Specifics
Total Bedrooms: 3
Bedrooms Above Ground: 3
Bedrooms Below Ground: 0
Dimensions: —
Floor Type: Carpet
Dimensions: —
Floor Type: Carpet
Full Bathrooms: 2
Bathroom Amenities: —
Bathroom in Basement: 0
Rooms: Foyer
Basement Description: Unfinished
Other Specifics
| 3 | |
| Concrete Perimeter | |
| Asphalt | |
| Deck | |
| — | |
| 71.24X22X70X413.50X141.24X | |
| — | |
| Full | |
| First Floor Full Bath, Built-in Features | |
| Range, Refrigerator, Washer, Dryer | |
| Not in DB | |
| Sidewalks, Street Paved | |
| — | |
| — | |
| Wood Burning |
Tax History
| Year | Property Taxes |
|---|---|
| 2021 | $2,427 |
Contact Agent
Nearby Similar Homes
Nearby Sold Comparables
Contact Agent
Listing Provided By
Keller Williams Success Realty

