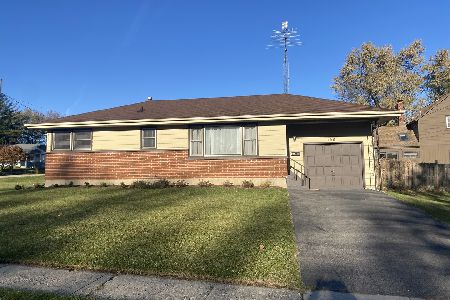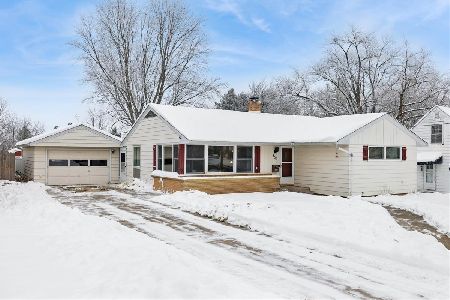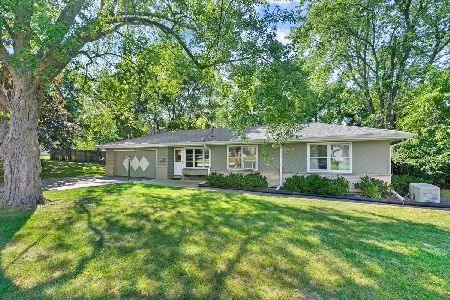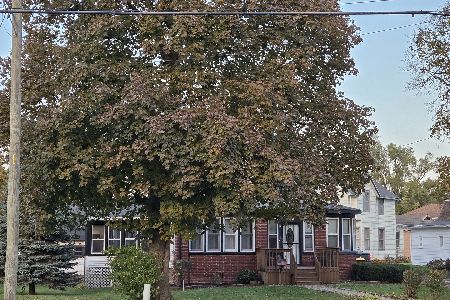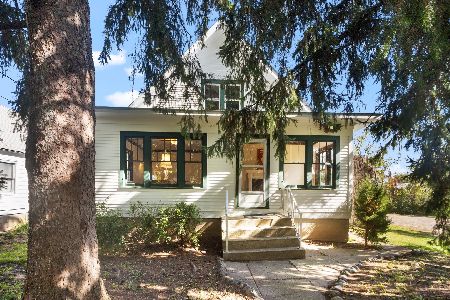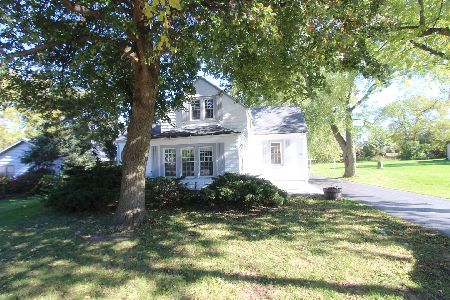822 Washington Street, Woodstock, Illinois 60098
$310,000
|
Sold
|
|
| Status: | Closed |
| Sqft: | 1,430 |
| Cost/Sqft: | $245 |
| Beds: | 3 |
| Baths: | 2 |
| Year Built: | 1887 |
| Property Taxes: | $4,473 |
| Days On Market: | 844 |
| Lot Size: | 1,89 |
Description
The OUTBUILDINGS of your dreams and a fabulous HOME has a bonus here! 40 x 64 Northland outbuilding with CONCRETE floor, 2 overhead doors and electricity. Outbuilding features 4" thick concrete, 4000 psi mix, wire, saw cut control joints, #4 rebar in and on top of walls AND 1/2 the floor also has tubing for future radiant heating. Additional 4 CAR Garage, of which 2 car section of the Floor is HEATED and secure from the other section. Circle drive makes access easy and situated on a PRIVATE and beautiful lot. Flexible use, R3 & M-1 zoning - how can you use this property - call list agent for details! Home features a newer HVAC, GENEROUS sized Living, Dining and Kitchen space. NEW 2023 First Floor FULL Bath with WALK-IN Shower and Vanity. 2018 Anderson Windows, 2021 Central Air Conditioner. BOSCH Dishwasher is perfect for this size home. Seller will leave insulation stored in the rafters to their lucky buyer. Come see first hand - the amazing property, work or storage space and the well cared for home!
Property Specifics
| Single Family | |
| — | |
| — | |
| 1887 | |
| — | |
| — | |
| No | |
| 1.89 |
| Mc Henry | |
| — | |
| 0 / Not Applicable | |
| — | |
| — | |
| — | |
| 11862434 | |
| 1306203003 |
Nearby Schools
| NAME: | DISTRICT: | DISTANCE: | |
|---|---|---|---|
|
Grade School
Westwood Elementary School |
200 | — | |
|
Middle School
Northwood Middle School |
200 | Not in DB | |
|
High School
Woodstock North High School |
200 | Not in DB | |
Property History
| DATE: | EVENT: | PRICE: | SOURCE: |
|---|---|---|---|
| 18 Jan, 2024 | Sold | $310,000 | MRED MLS |
| 29 Nov, 2023 | Under contract | $350,000 | MRED MLS |
| — | Last price change | $375,000 | MRED MLS |
| 25 Aug, 2023 | Listed for sale | $400,000 | MRED MLS |
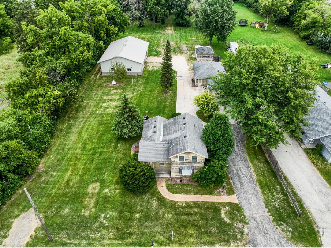
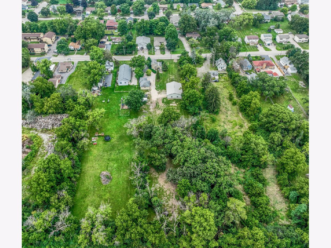
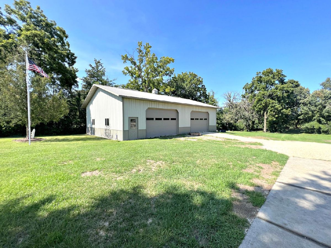
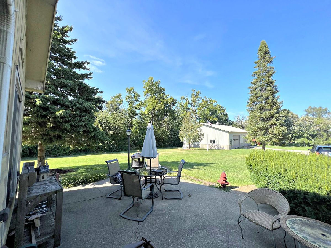
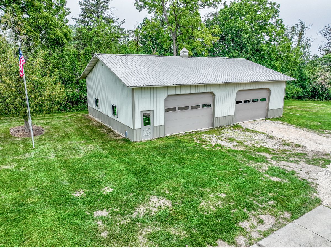
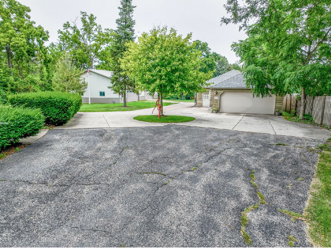
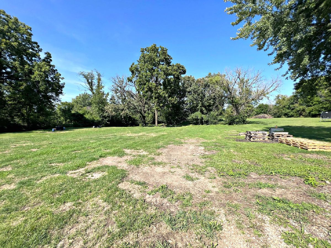
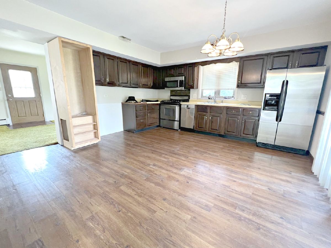
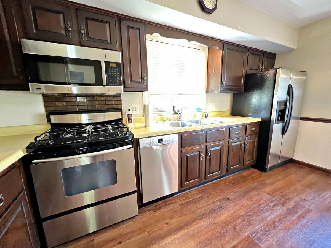
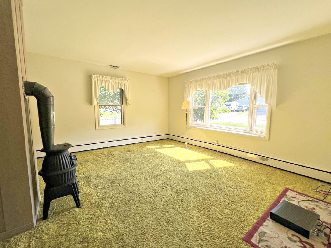
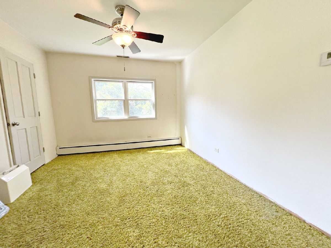
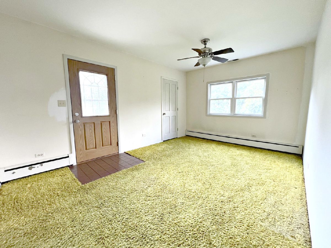
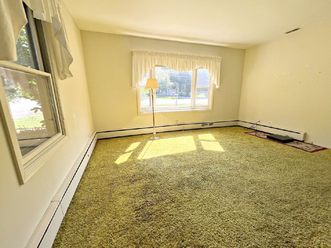
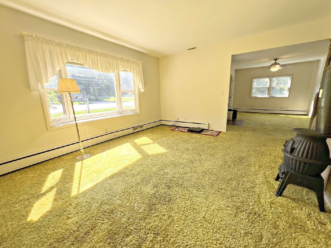
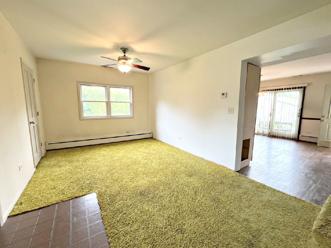
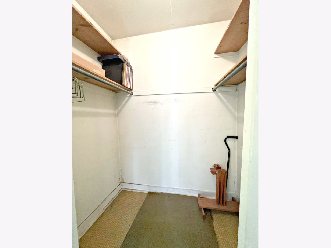
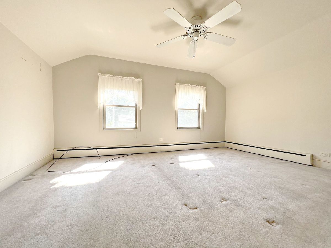
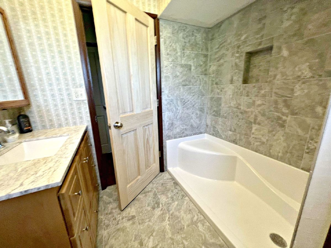
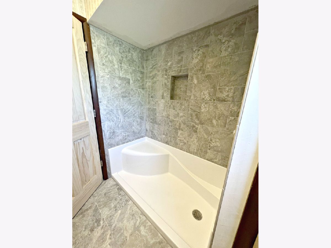
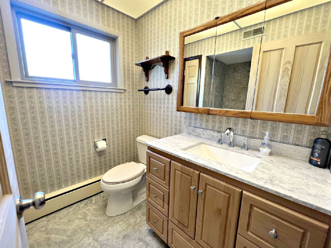
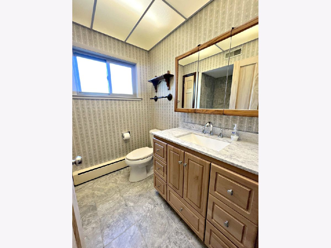
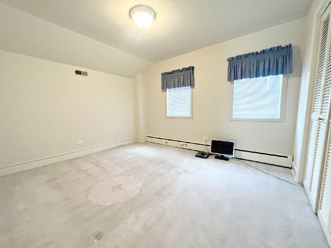
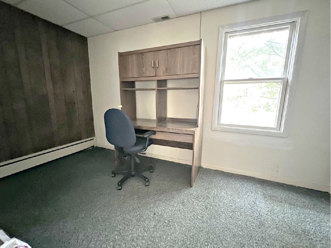
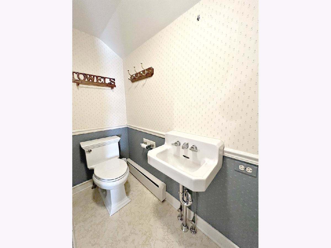
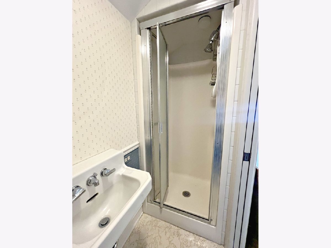
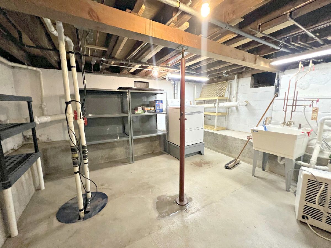
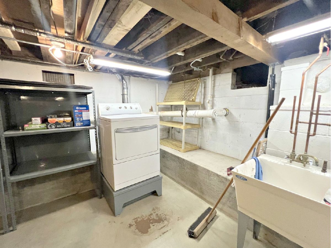
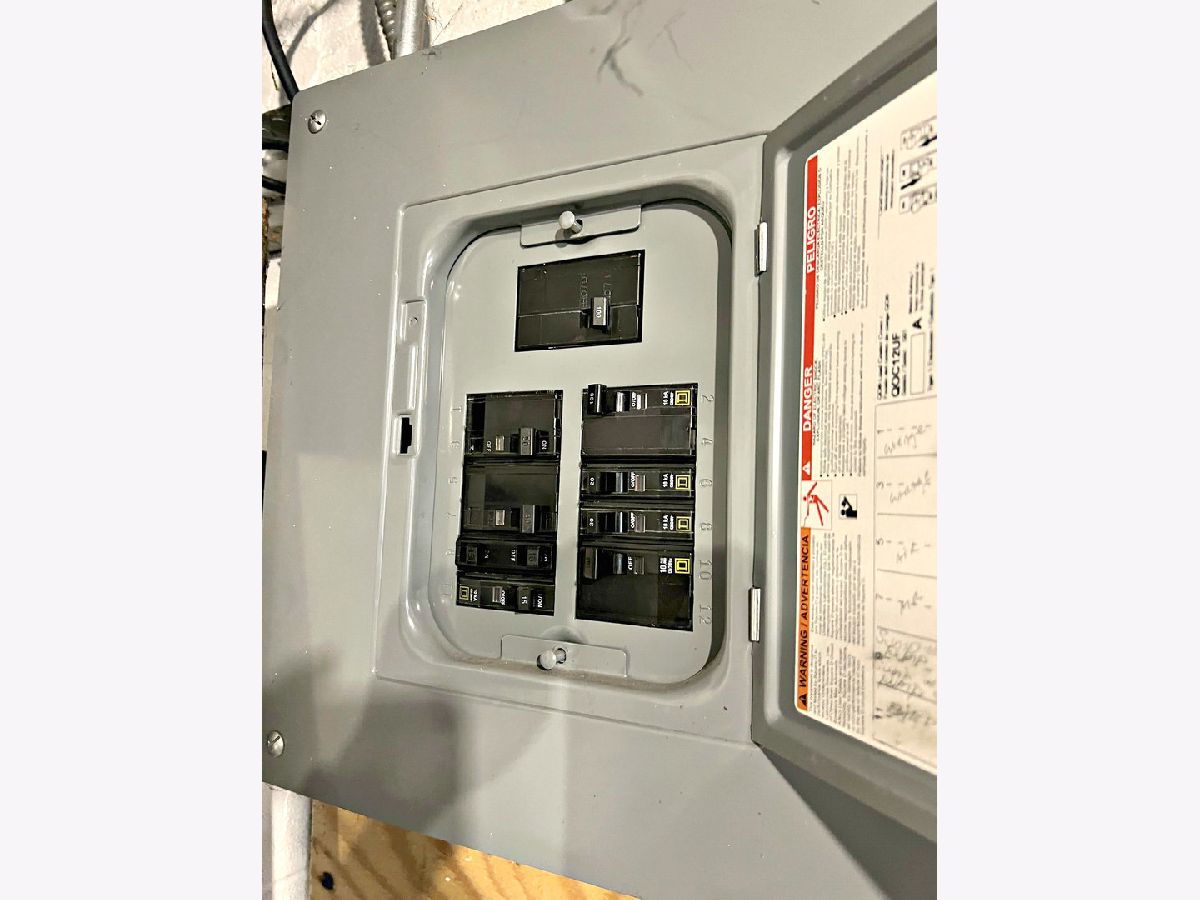
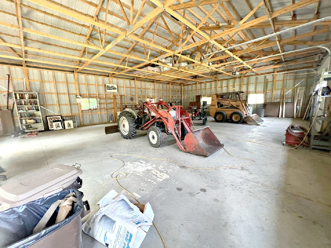
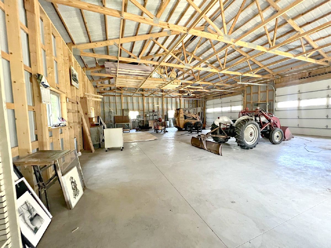
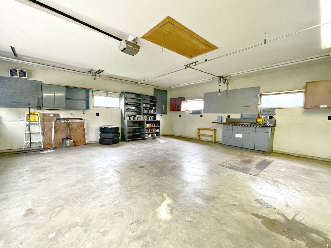
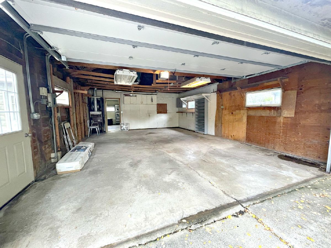
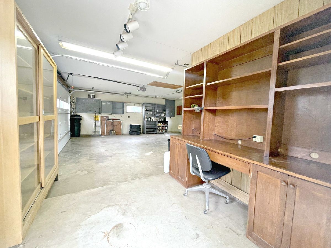
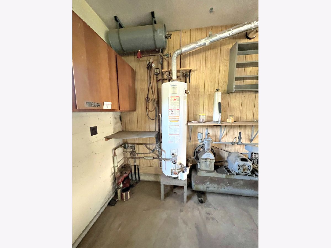
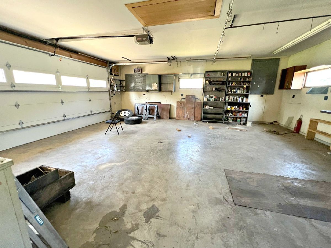
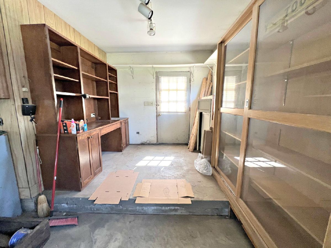
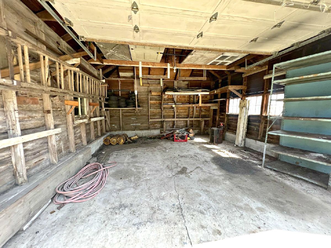
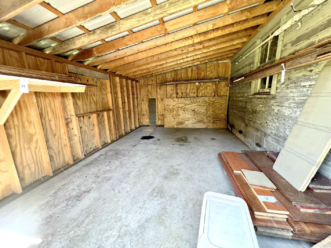
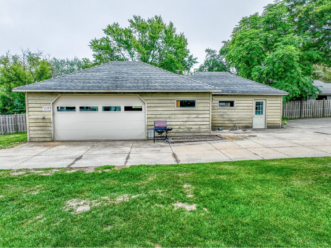
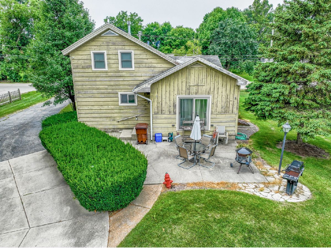
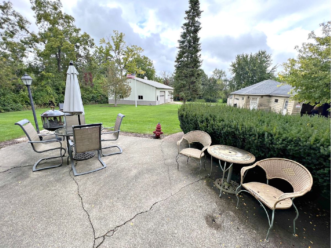
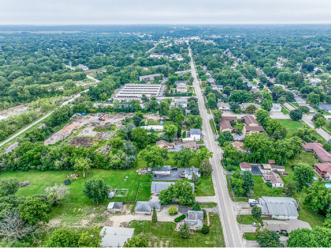
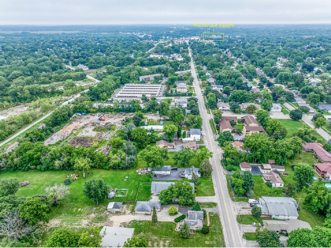
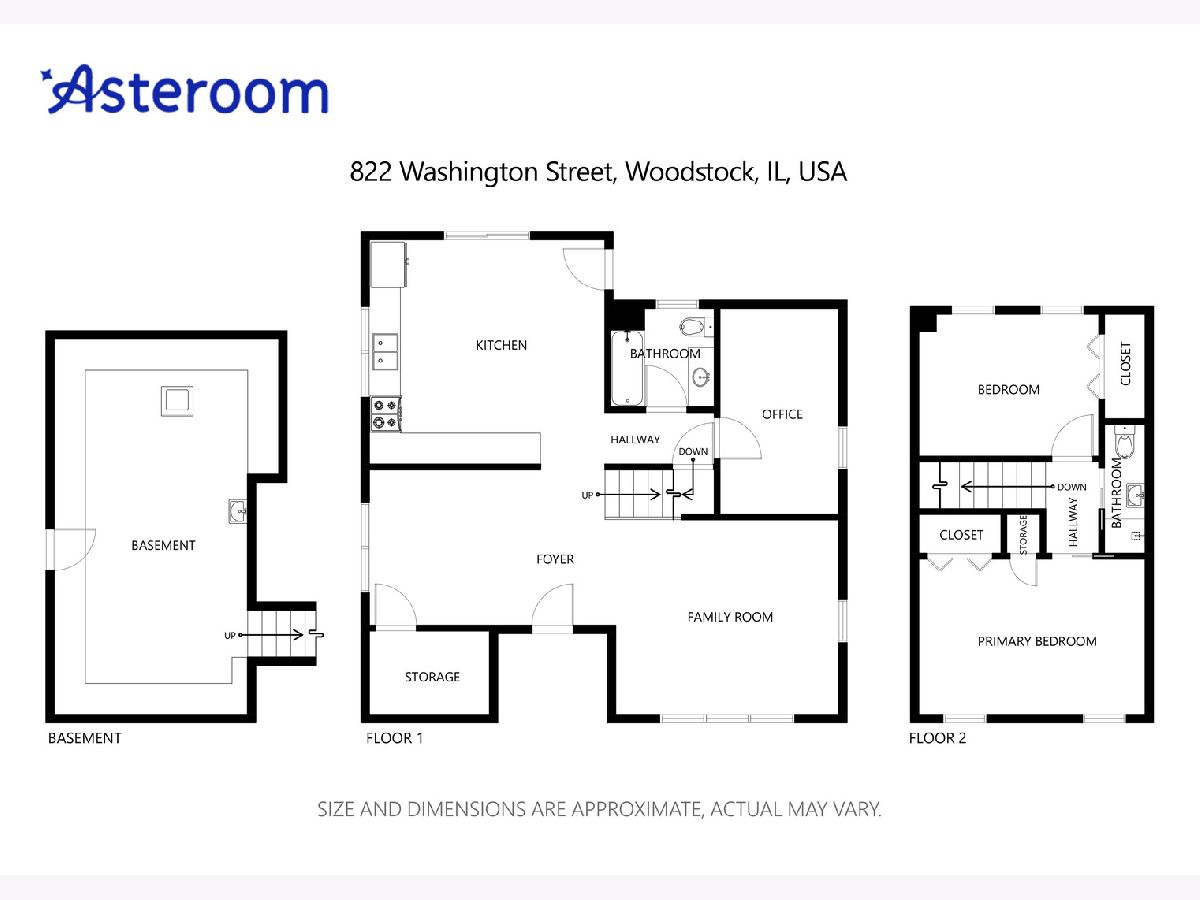
Room Specifics
Total Bedrooms: 3
Bedrooms Above Ground: 3
Bedrooms Below Ground: 0
Dimensions: —
Floor Type: —
Dimensions: —
Floor Type: —
Full Bathrooms: 2
Bathroom Amenities: —
Bathroom in Basement: 0
Rooms: —
Basement Description: Exterior Access,Concrete (Basement),Stone/Rock
Other Specifics
| 4 | |
| — | |
| Asphalt,Concrete | |
| — | |
| — | |
| 147 X 593 X 147 X 586 | |
| — | |
| — | |
| — | |
| — | |
| Not in DB | |
| — | |
| — | |
| — | |
| — |
Tax History
| Year | Property Taxes |
|---|---|
| 2024 | $4,473 |
Contact Agent
Nearby Similar Homes
Nearby Sold Comparables
Contact Agent
Listing Provided By
Compass

