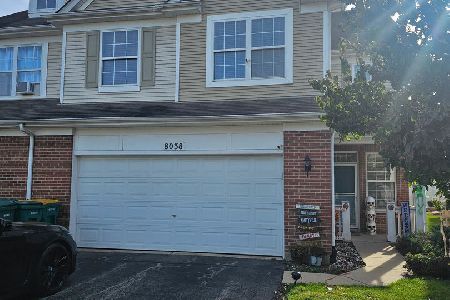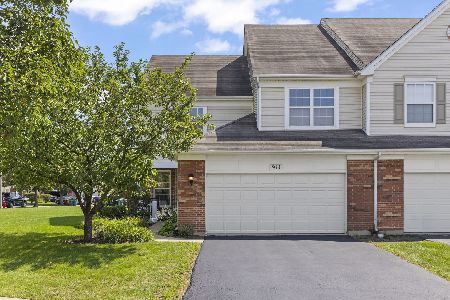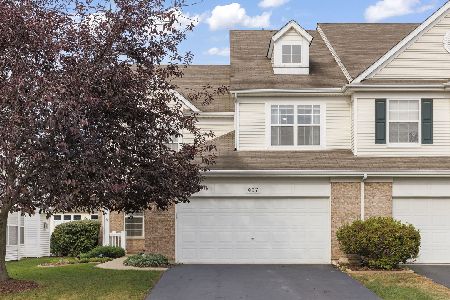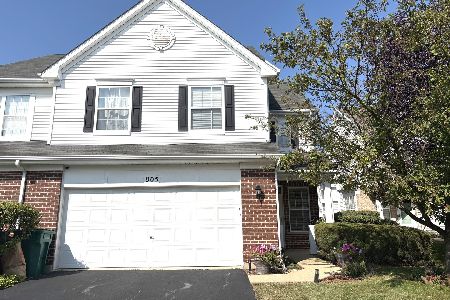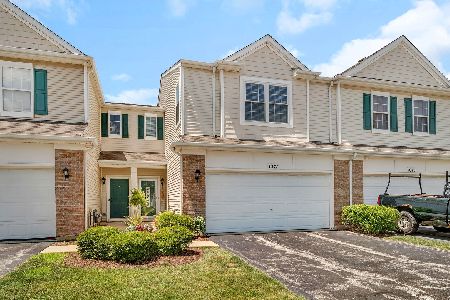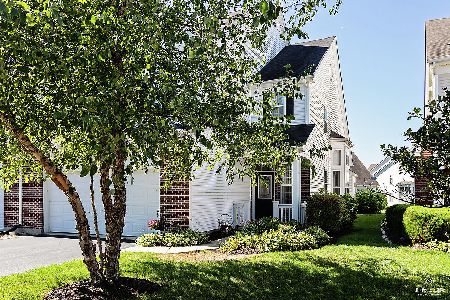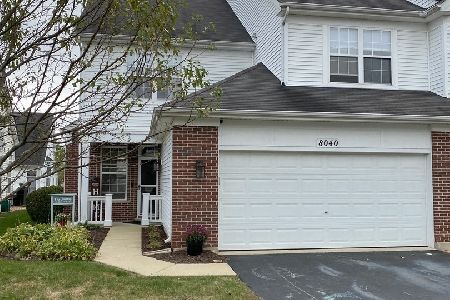8100 Bluestem Avenue, Joliet, Illinois 60431
$225,000
|
Sold
|
|
| Status: | Closed |
| Sqft: | 1,990 |
| Cost/Sqft: | $113 |
| Beds: | 3 |
| Baths: | 3 |
| Year Built: | 2008 |
| Property Taxes: | $4,406 |
| Days On Market: | 1874 |
| Lot Size: | 0,00 |
Description
Stunning 3 bedroom 2.5 bath duplex with * Minooka Schools *. This beautifully updated home has over 1900 sq ft of living space. Update Kitchen includes White Cabinets with soft close draws, tile back splash, new SS Appliances, Granite counter tops with magnificent hardwood floors. Large Breakfast Bar and Eat in Kitchen Space.The Kitchen opens up into a stunning Dining Area with Hardwood floors an incredible 2 Story Farmhouse Accent Wall!! Relax in the Spacious Bright and Open 2 Story Family Room with beautiful new wood plank flooring, tons of Windows and custom blinds. Massive first floor Master Suite with Vaulted Ceilings and beautiful wood plank flooring. Gorgeous Master Bath with elegant soaking tub and large separate large walk in tile shower with custom glass enclosure to pamper yourself, Double bowl sinks and large Walk in Closet with custom shelving. New up graded Lighting throughout the home, including new Ceiling Fans in all bedrooms.Unique and tasteful Barn Door Child Safety Gate, Separates the Wood Plank Stair Case that leads to the Second Floor, which boasts 2 more Large Bedrooms with walk in closets and a Spacious Loft area that could also be used as a home office!! Large 2nd bath room with amazing large bonus closet for all your storage needs. This home has amazing decore with todays modern appeal, but it does not stop there as you can relax on the large sun filled patio with tons of Floral Arrangements and open space. This Community also offers an amazing Clubhouse, Exercise Room, Tennis Courts and Pool for more outdoor enjoyment!!
Property Specifics
| Condos/Townhomes | |
| 2 | |
| — | |
| 2008 | |
| None | |
| — | |
| No | |
| — |
| Kendall | |
| Sable Ridge | |
| 120 / Monthly | |
| Insurance,Clubhouse,Exercise Facilities,Pool,Exterior Maintenance,Lawn Care,Snow Removal | |
| Public | |
| Public Sewer | |
| 10880861 | |
| 0902475042 |
Nearby Schools
| NAME: | DISTRICT: | DISTANCE: | |
|---|---|---|---|
|
Grade School
Jones Elementary School |
201 | — | |
|
Middle School
Minooka Intermediate School |
201 | Not in DB | |
|
High School
Minooka Community High School |
111 | Not in DB | |
Property History
| DATE: | EVENT: | PRICE: | SOURCE: |
|---|---|---|---|
| 25 Aug, 2016 | Sold | $171,500 | MRED MLS |
| 9 Jul, 2016 | Under contract | $174,000 | MRED MLS |
| 20 Jun, 2016 | Listed for sale | $174,000 | MRED MLS |
| 29 Oct, 2020 | Sold | $225,000 | MRED MLS |
| 24 Sep, 2020 | Under contract | $225,000 | MRED MLS |
| 23 Sep, 2020 | Listed for sale | $225,000 | MRED MLS |
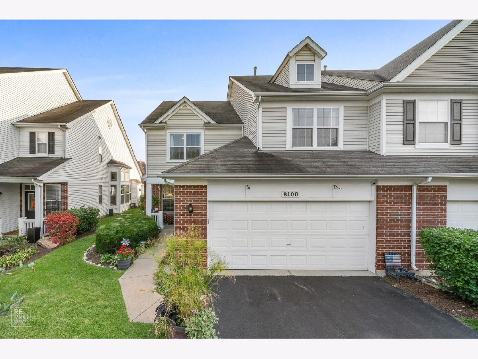
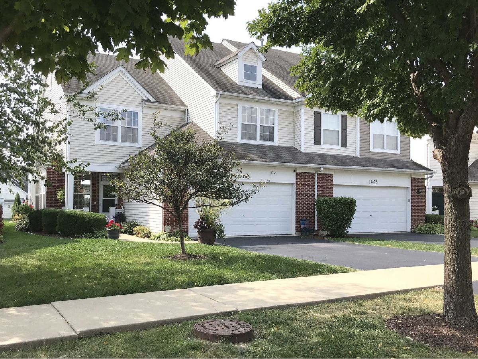
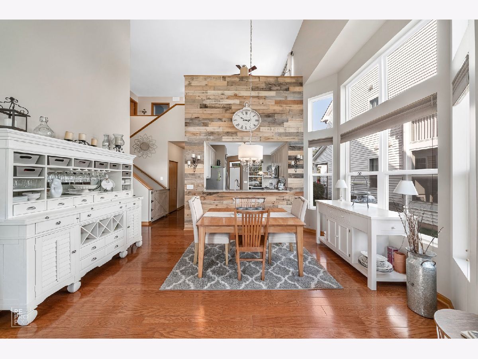
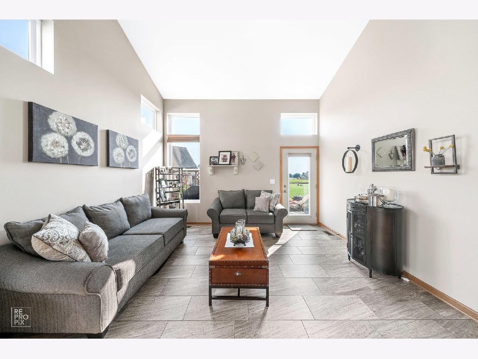
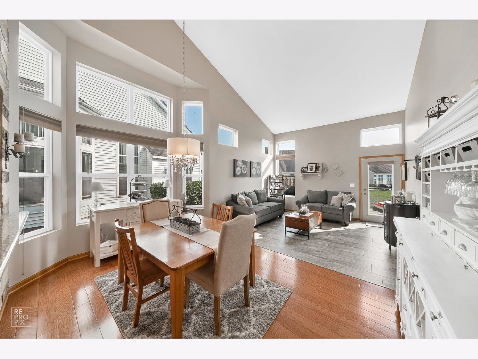
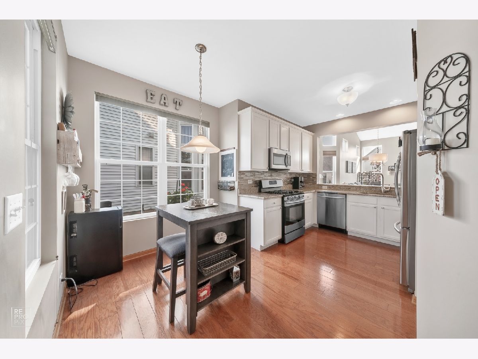
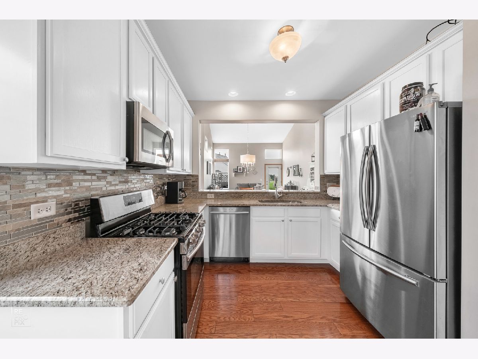
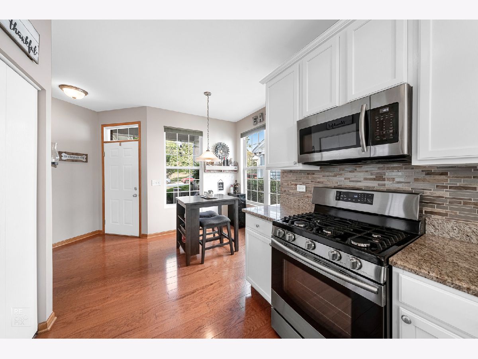
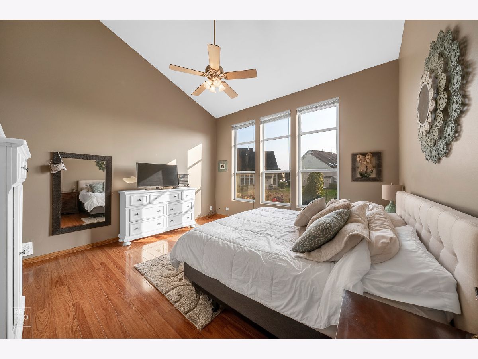
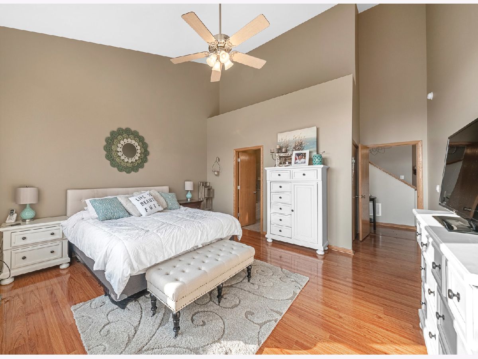
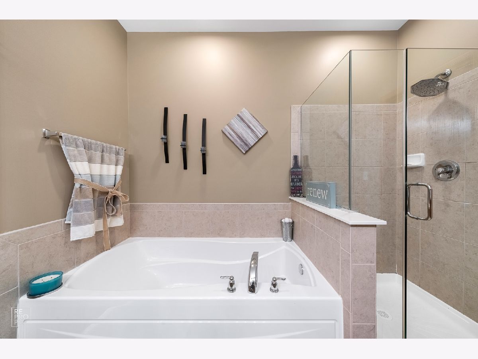
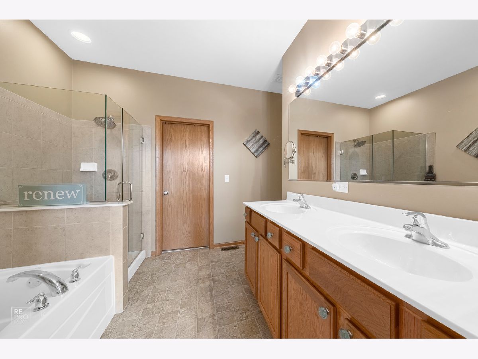
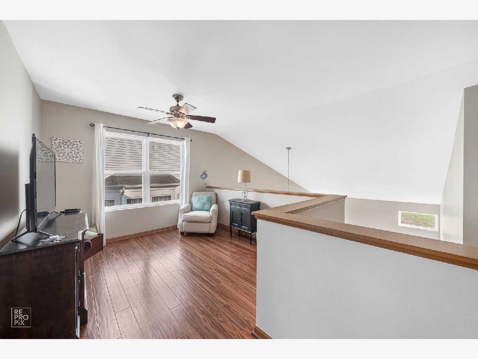
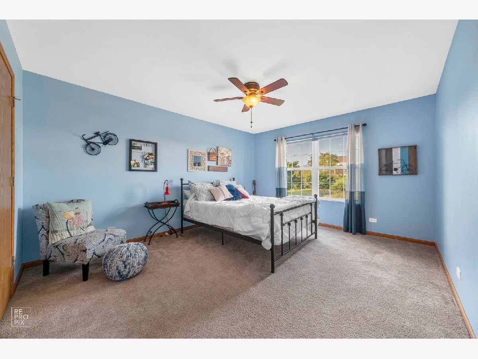
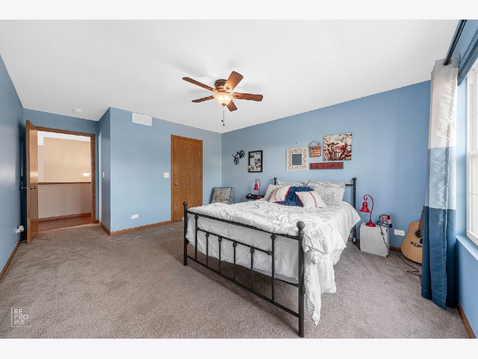
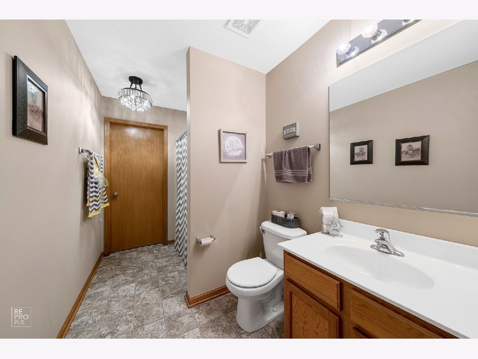
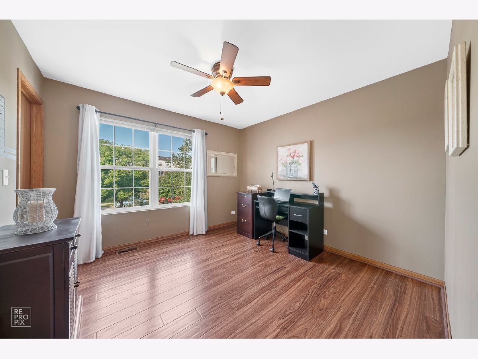
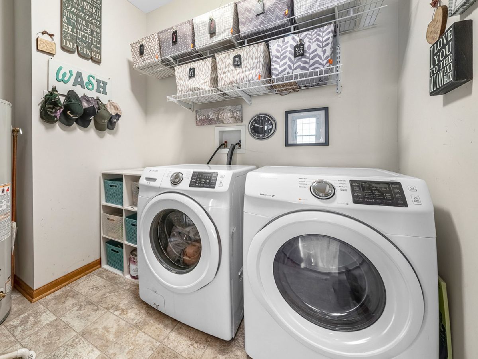
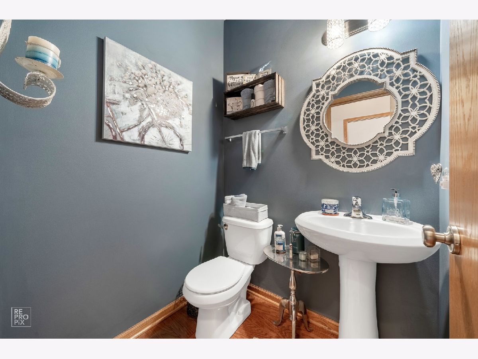
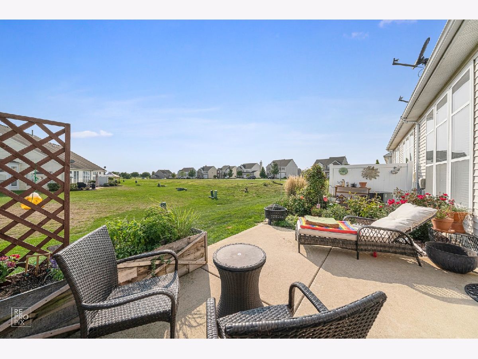
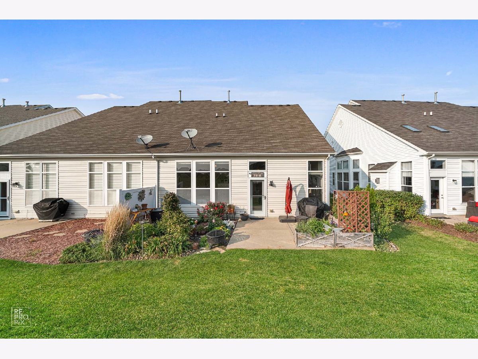
Room Specifics
Total Bedrooms: 3
Bedrooms Above Ground: 3
Bedrooms Below Ground: 0
Dimensions: —
Floor Type: Carpet
Dimensions: —
Floor Type: Wood Laminate
Full Bathrooms: 3
Bathroom Amenities: Double Sink,Soaking Tub
Bathroom in Basement: 0
Rooms: Loft,Breakfast Room,Storage,Walk In Closet
Basement Description: Slab
Other Specifics
| 2 | |
| — | |
| Asphalt | |
| Patio | |
| — | |
| 38 X 113 X 38 X 114 | |
| — | |
| Full | |
| Vaulted/Cathedral Ceilings, First Floor Bedroom, First Floor Laundry, Laundry Hook-Up in Unit, Storage | |
| Range, Microwave, Dishwasher, Refrigerator, Washer, Dryer, Disposal, Stainless Steel Appliance(s) | |
| Not in DB | |
| — | |
| — | |
| — | |
| — |
Tax History
| Year | Property Taxes |
|---|---|
| 2016 | $3,267 |
| 2020 | $4,406 |
Contact Agent
Nearby Similar Homes
Nearby Sold Comparables
Contact Agent
Listing Provided By
Re/Max Ultimate Professionals

