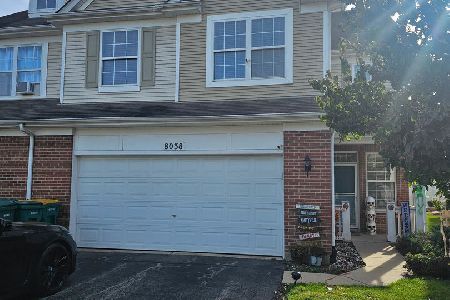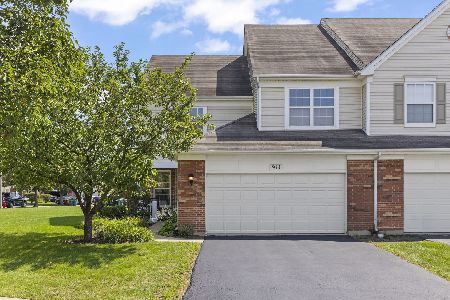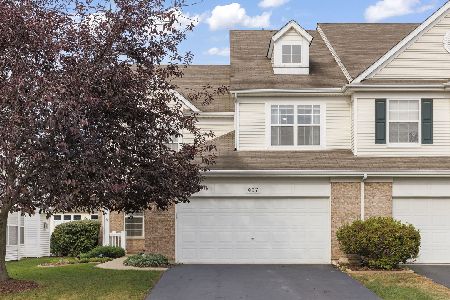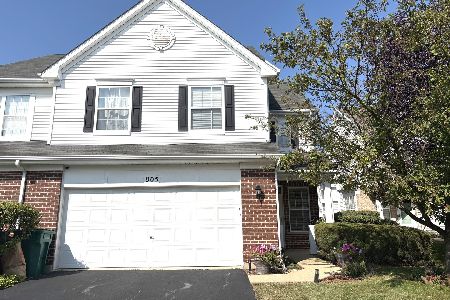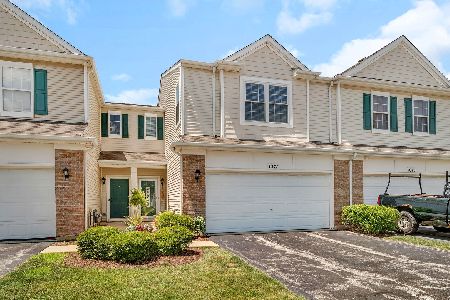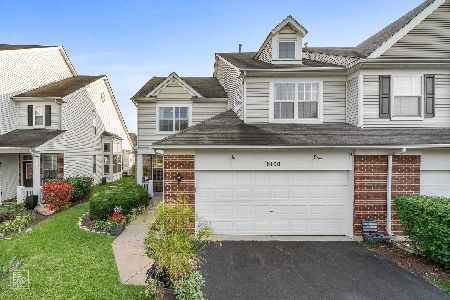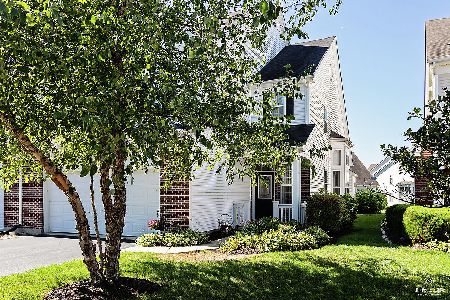8102 Bluestem Avenue, Joliet, Illinois 60431
$201,000
|
Sold
|
|
| Status: | Closed |
| Sqft: | 2,247 |
| Cost/Sqft: | $89 |
| Beds: | 3 |
| Baths: | 3 |
| Year Built: | 2008 |
| Property Taxes: | $4,597 |
| Days On Market: | 2704 |
| Lot Size: | 0,00 |
Description
Come see this beautiful Duplex decorated like a Model Home! Soaring ceilings with extra tall windows flood the open concept kitchen, dining and family rooms with light. Brazilian cherry hardwoods, and wrought iron railings enhance the warm and inviting decor. 1st floor Master suite has vaulted ceilings, tall windows, walk in closet. Master bath features dual sinks, separate shower and soaking tub. Huge loft on the second floor with a full wall of storage! 2 Additional bedrooms upstairs with large closets. 1st floor Laundry/Mudroom including Washer and Dryer. All blinds and window coverings remain. All this and a HOA Pool community! Welcome Home!
Property Specifics
| Condos/Townhomes | |
| 2 | |
| — | |
| 2008 | |
| None | |
| — | |
| No | |
| — |
| Kendall | |
| — | |
| 120 / Monthly | |
| Insurance,Clubhouse,Exercise Facilities,Pool,Exterior Maintenance,Lawn Care,Snow Removal | |
| Public | |
| Public Sewer | |
| 09983976 | |
| 0902475041 |
Nearby Schools
| NAME: | DISTRICT: | DISTANCE: | |
|---|---|---|---|
|
Grade School
Jones Elementary School |
201 | — | |
|
Middle School
Minooka Junior High School |
201 | Not in DB | |
|
High School
Minooka Community High School |
111 | Not in DB | |
Property History
| DATE: | EVENT: | PRICE: | SOURCE: |
|---|---|---|---|
| 30 Jul, 2018 | Sold | $201,000 | MRED MLS |
| 25 Jun, 2018 | Under contract | $199,999 | MRED MLS |
| 13 Jun, 2018 | Listed for sale | $199,999 | MRED MLS |
Room Specifics
Total Bedrooms: 3
Bedrooms Above Ground: 3
Bedrooms Below Ground: 0
Dimensions: —
Floor Type: Carpet
Dimensions: —
Floor Type: Carpet
Full Bathrooms: 3
Bathroom Amenities: Separate Shower,Double Sink,Soaking Tub
Bathroom in Basement: —
Rooms: Loft
Basement Description: Slab
Other Specifics
| 2 | |
| — | |
| Asphalt | |
| Patio, End Unit | |
| — | |
| 35 X 112 X 39 X 113 | |
| — | |
| Full | |
| Vaulted/Cathedral Ceilings, Hardwood Floors, First Floor Bedroom, First Floor Laundry, First Floor Full Bath, Laundry Hook-Up in Unit | |
| Range, Microwave, Dishwasher, Refrigerator, Washer, Dryer, Disposal | |
| Not in DB | |
| — | |
| — | |
| — | |
| — |
Tax History
| Year | Property Taxes |
|---|---|
| 2018 | $4,597 |
Contact Agent
Nearby Similar Homes
Nearby Sold Comparables
Contact Agent
Listing Provided By
Berkshire Hathaway HomeServices KoenigRubloff

