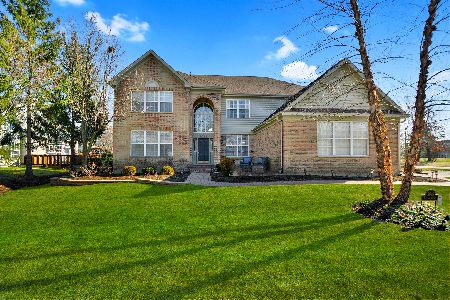8100 Boulder Court, Long Grove, Illinois 60060
$525,000
|
Sold
|
|
| Status: | Closed |
| Sqft: | 3,600 |
| Cost/Sqft: | $149 |
| Beds: | 4 |
| Baths: | 4 |
| Year Built: | 2000 |
| Property Taxes: | $13,589 |
| Days On Market: | 3558 |
| Lot Size: | 0,28 |
Description
Please continue to show! Easy to see and seller reviewing all offers!If you love soaring ceilings, an open floor plan & walls of windows providing beautiful naturally lite interior space then you have found your new home. This wonderfully maintained 4 bedrm (plus 1) home in Indian Creek Subdivision is full of premium upgrades. Enormous kitchen w/natural wood cabinetry, gorgeous granite, 2 islands, stainless steel appliances w/breakfast nook overlooks the expansive deck & backyard, open to the 2 story great rm w/fireplace & open oak staircase. Hardwood flooring, decorative archways, bright white trim, a neutral color palette living/dining room & a finished basement with wet bar, TV/rec area, bedroom, office & full bath along with plenty of useful storage. A wonderful master suite, with gorgeous spa bathroom w/his & her vanities, separate tub, shower & toilet area; all decorated in warm soothing tones. Great outdoor space w/large yard, beautiful landscaping & traditional curb appeal.
Property Specifics
| Single Family | |
| — | |
| Traditional | |
| 2000 | |
| Full | |
| WOODBINE | |
| No | |
| 0.28 |
| Lake | |
| Indian Creek Club | |
| 125 / Monthly | |
| Insurance | |
| Community Well | |
| Public Sewer | |
| 09207981 | |
| 10353070010000 |
Nearby Schools
| NAME: | DISTRICT: | DISTANCE: | |
|---|---|---|---|
|
Grade School
Fremont Elementary School |
79 | — | |
|
Middle School
Fremont Elementary School |
79 | Not in DB | |
|
High School
Mundelein Cons High School |
120 | Not in DB | |
Property History
| DATE: | EVENT: | PRICE: | SOURCE: |
|---|---|---|---|
| 11 Aug, 2016 | Sold | $525,000 | MRED MLS |
| 21 May, 2016 | Under contract | $537,000 | MRED MLS |
| 27 Apr, 2016 | Listed for sale | $537,000 | MRED MLS |
Room Specifics
Total Bedrooms: 5
Bedrooms Above Ground: 4
Bedrooms Below Ground: 1
Dimensions: —
Floor Type: Hardwood
Dimensions: —
Floor Type: Hardwood
Dimensions: —
Floor Type: Hardwood
Dimensions: —
Floor Type: —
Full Bathrooms: 4
Bathroom Amenities: Steam Shower
Bathroom in Basement: 1
Rooms: Bedroom 5,Den,Office,Play Room,Recreation Room
Basement Description: Finished
Other Specifics
| 3 | |
| Concrete Perimeter | |
| Asphalt | |
| Deck | |
| — | |
| 110X65X71X67 | |
| — | |
| Full | |
| Vaulted/Cathedral Ceilings, Bar-Wet | |
| Range, Microwave, Dishwasher, Refrigerator, Bar Fridge, Freezer, Washer, Dryer, Disposal | |
| Not in DB | |
| Street Lights, Street Paved | |
| — | |
| — | |
| — |
Tax History
| Year | Property Taxes |
|---|---|
| 2016 | $13,589 |
Contact Agent
Nearby Sold Comparables
Contact Agent
Listing Provided By
@properties






