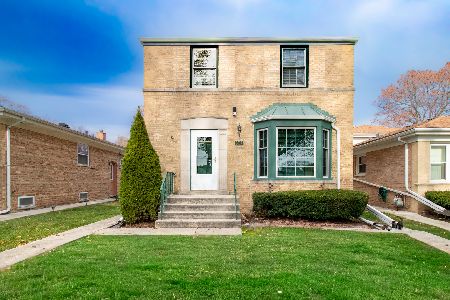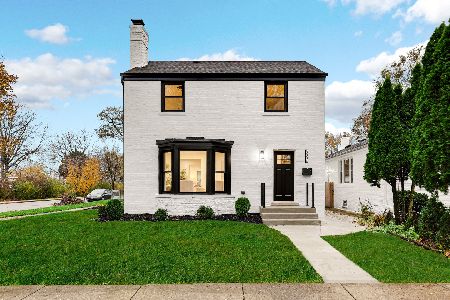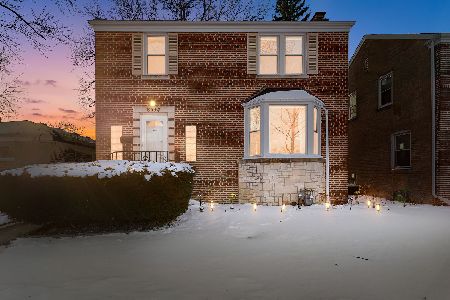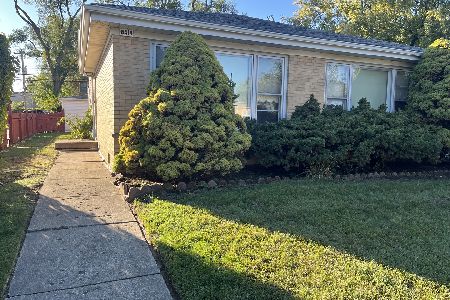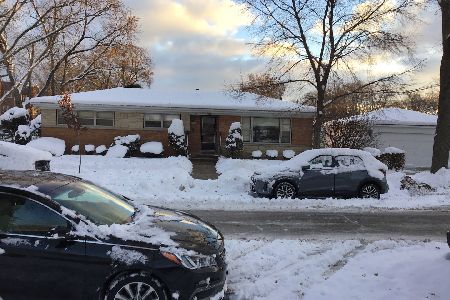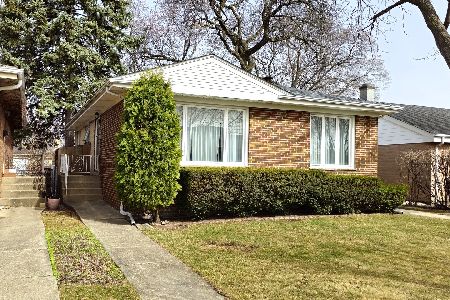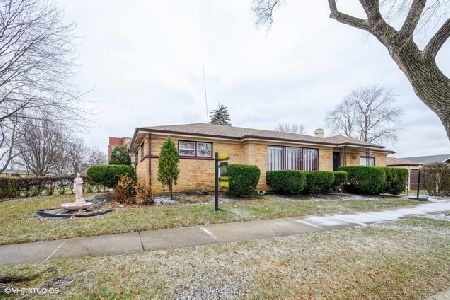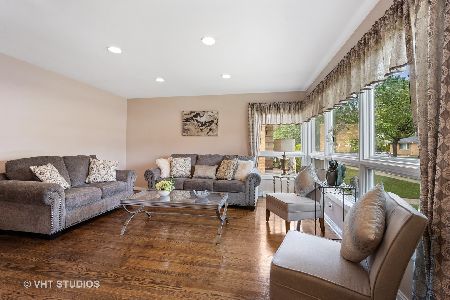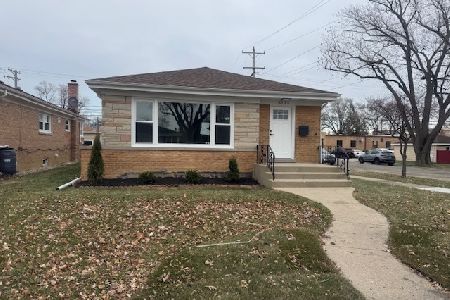8100 Hamlin Avenue, Skokie, Illinois 60076
$445,000
|
Sold
|
|
| Status: | Closed |
| Sqft: | 3,812 |
| Cost/Sqft: | $122 |
| Beds: | 3 |
| Baths: | 3 |
| Year Built: | 1954 |
| Property Taxes: | $11,060 |
| Days On Market: | 924 |
| Lot Size: | 0,00 |
Description
This is not your average ranch home! You have to see it to appreciate the unique space in this home! Living room with beautiful hardwood floors, wood burning fireplace & large picture window. Eat-in Kitchen with island has lots of cabinet storage space along with great counter & table space. Reverse Osmosis water tap at kitchen sink. Spacious Family Room/Dining Room combo is adjacent to Kitchen & features gas fireplace with built-in cabinetry. Family Room provides direct access to private & fenced brick paver patio. Split bedroom floor plan! Private Primary bedroom suite is light & bright with south facing bay window. Primary suite has 2 walls of closet space & full bath with double sinks. Bedroom 2 has built-in dressing table with sink. Bedrooms 2 & 3 have generous closet space & share a full hall bath. Full, finished basement is huge! Large rec room with wet bar, decorative fireplace, built-in cabinetry & full bath. Ample laundry room with large cedar closet. Bonus room adjacent to laundry room can be office, craft room, or exercise/yoga room! Two separate utility rooms accommodate zoned heating systems. Two separate storage rooms for all your personal & business storage needs! Basement has exterior access to patio. Garage parking for 4 cars in the attached 2.5 car garage & detached 2.5 car garage! Attached garage is accessed on Hamlin & detached garage is accessed thru alley. Fenced side yard. Lot is 10,625 sf / 85 x 125! This much loved home only had 2 long time owners! Basement refrigerator is included. Newer windows throughout. Zoned heat & A/C. Overhead sewer plus sump pump with battery back up! Attic access in house & garage, both with pull down stairs. Central vacuum system! You can't judge a book by its cover & this house is much larger that it looks! Great location with easy access to schools, parks, bus & more!
Property Specifics
| Single Family | |
| — | |
| — | |
| 1954 | |
| — | |
| — | |
| No | |
| — |
| Cook | |
| — | |
| — / Not Applicable | |
| — | |
| — | |
| — | |
| 11839002 | |
| 10233210290000 |
Nearby Schools
| NAME: | DISTRICT: | DISTANCE: | |
|---|---|---|---|
|
Grade School
John Middleton Elementary School |
73.5 | — | |
|
Middle School
Oliver Mccracken Middle School |
73.5 | Not in DB | |
|
High School
Niles North High School |
219 | Not in DB | |
|
Alternate Elementary School
Elizabeth Meyer School |
— | Not in DB | |
Property History
| DATE: | EVENT: | PRICE: | SOURCE: |
|---|---|---|---|
| 15 Sep, 2023 | Sold | $445,000 | MRED MLS |
| 12 Aug, 2023 | Under contract | $464,900 | MRED MLS |
| — | Last price change | $474,900 | MRED MLS |
| 24 Jul, 2023 | Listed for sale | $474,900 | MRED MLS |
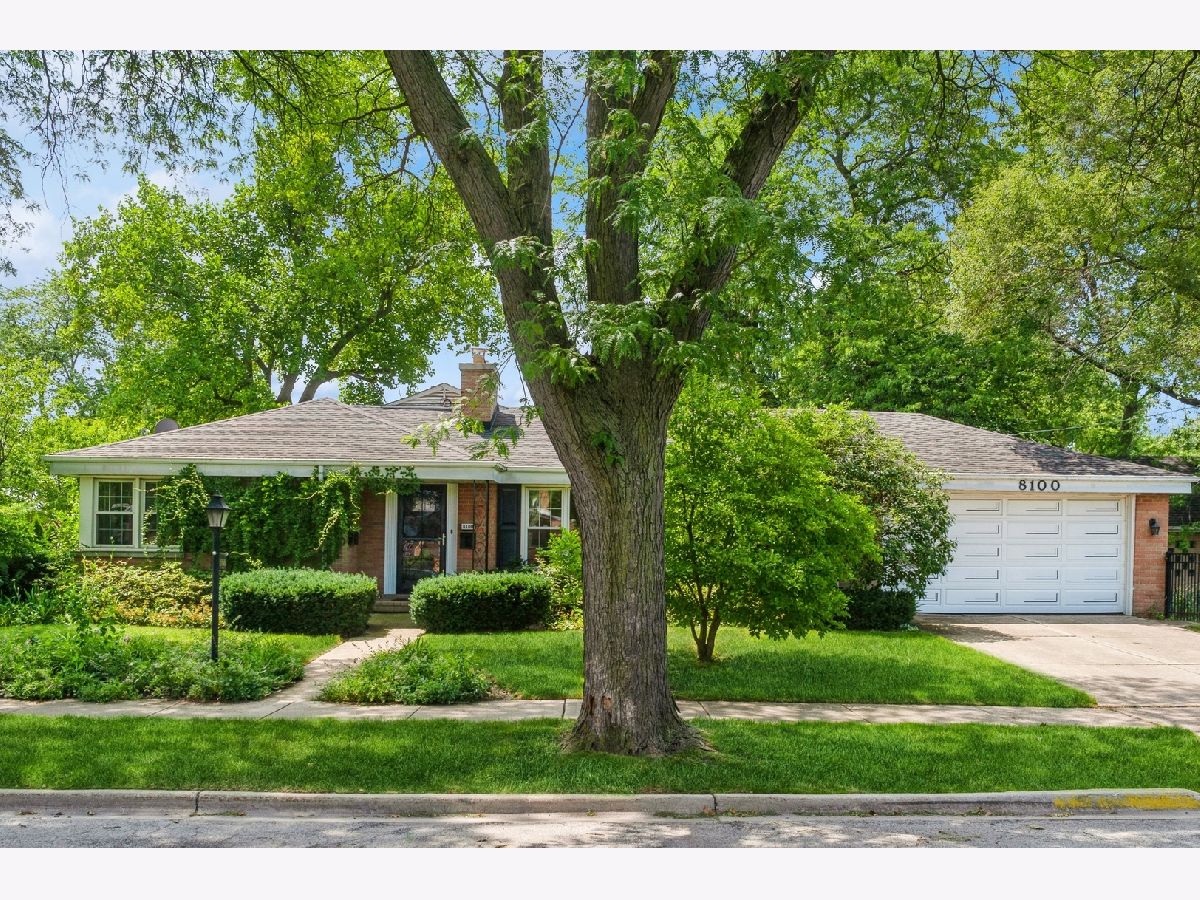
Room Specifics
Total Bedrooms: 3
Bedrooms Above Ground: 3
Bedrooms Below Ground: 0
Dimensions: —
Floor Type: —
Dimensions: —
Floor Type: —
Full Bathrooms: 3
Bathroom Amenities: —
Bathroom in Basement: 1
Rooms: —
Basement Description: Finished,Exterior Access,Rec/Family Area,Storage Space,Walk-Up Access
Other Specifics
| 4 | |
| — | |
| Concrete,Off Alley,Side Drive | |
| — | |
| — | |
| 10625 | |
| Pull Down Stair | |
| — | |
| — | |
| — | |
| Not in DB | |
| — | |
| — | |
| — | |
| — |
Tax History
| Year | Property Taxes |
|---|---|
| 2023 | $11,060 |
Contact Agent
Nearby Similar Homes
Nearby Sold Comparables
Contact Agent
Listing Provided By
Berkshire Hathaway HomeServices Chicago

