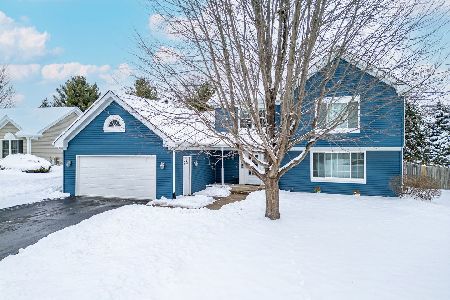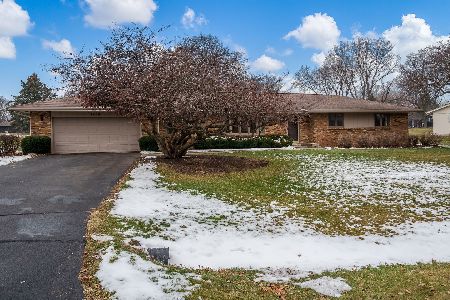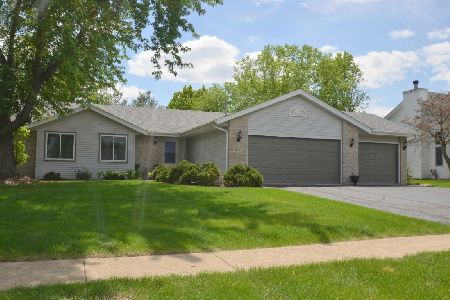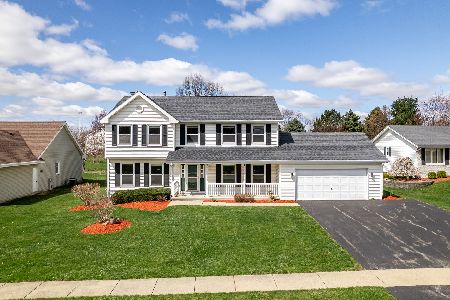8101 Slater Drive, Rockford, Illinois 61108
$127,000
|
Sold
|
|
| Status: | Closed |
| Sqft: | 1,642 |
| Cost/Sqft: | $79 |
| Beds: | 3 |
| Baths: | 3 |
| Year Built: | 1992 |
| Property Taxes: | $4,774 |
| Days On Market: | 2640 |
| Lot Size: | 0,35 |
Description
Curb appeal! Spacious ranch home on .36-acre lot. Living room/dining room combo with wood burning fireplace with mantle, and cathedral ceiling. Roomy kitchen and dining area with sliders to the 26' x 20' deck in the backyard. Main-floor laundry; Three bedrooms and two full baths, including the master bathroom with double-sink vanity and walk-in closet. The full basement is mostly finished with a huge rec room, two large bonus rooms, and a third full bath. Three-car attached garage; brick and vinyl exterior; central air. This is a Fannie Mae HomePath property.
Property Specifics
| Single Family | |
| — | |
| Ranch | |
| 1992 | |
| Full | |
| — | |
| No | |
| 0.35 |
| Winnebago | |
| — | |
| 0 / Not Applicable | |
| None | |
| Public | |
| Public Sewer | |
| 10126526 | |
| 1225354007 |
Nearby Schools
| NAME: | DISTRICT: | DISTANCE: | |
|---|---|---|---|
|
Grade School
Cherry Valley Elementary School |
205 | — | |
|
Middle School
Eisenhower Middle School |
205 | Not in DB | |
|
High School
Guilford High School |
205 | Not in DB | |
Property History
| DATE: | EVENT: | PRICE: | SOURCE: |
|---|---|---|---|
| 15 Feb, 2019 | Sold | $127,000 | MRED MLS |
| 18 Jan, 2019 | Under contract | $129,900 | MRED MLS |
| — | Last price change | $134,900 | MRED MLS |
| 29 Oct, 2018 | Listed for sale | $139,900 | MRED MLS |
| 21 Jul, 2022 | Sold | $245,000 | MRED MLS |
| 26 May, 2022 | Under contract | $229,900 | MRED MLS |
| 26 May, 2022 | Listed for sale | $229,900 | MRED MLS |
| 17 Jul, 2025 | Sold | $315,000 | MRED MLS |
| 10 Jun, 2025 | Under contract | $310,000 | MRED MLS |
| 8 Jun, 2025 | Listed for sale | $310,000 | MRED MLS |
Room Specifics
Total Bedrooms: 3
Bedrooms Above Ground: 3
Bedrooms Below Ground: 0
Dimensions: —
Floor Type: —
Dimensions: —
Floor Type: —
Full Bathrooms: 3
Bathroom Amenities: —
Bathroom in Basement: 1
Rooms: Bonus Room,Recreation Room,Other Room
Basement Description: Partially Finished
Other Specifics
| 3 | |
| — | |
| — | |
| — | |
| — | |
| 91X177X91X177 | |
| — | |
| Full | |
| Vaulted/Cathedral Ceilings, First Floor Laundry | |
| — | |
| Not in DB | |
| — | |
| — | |
| — | |
| Wood Burning |
Tax History
| Year | Property Taxes |
|---|---|
| 2019 | $4,774 |
| 2022 | $5,679 |
| 2025 | $6,412 |
Contact Agent
Nearby Similar Homes
Nearby Sold Comparables
Contact Agent
Listing Provided By
Pioneer Real Estate Services, Inc








