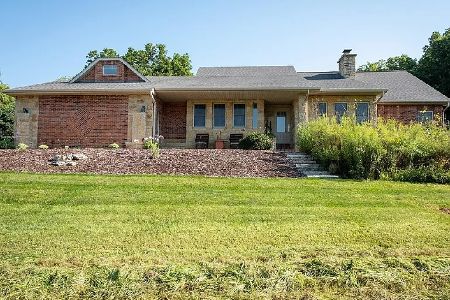8102 Burr Oak Road, Roscoe, Illinois 61073
$775,000
|
Sold
|
|
| Status: | Closed |
| Sqft: | 5,836 |
| Cost/Sqft: | $137 |
| Beds: | 5 |
| Baths: | 5 |
| Year Built: | 1992 |
| Property Taxes: | $15,283 |
| Days On Market: | 1632 |
| Lot Size: | 5,85 |
Description
Stunning master piece of architectural style. Over 5800 SF of luxury in this totally renovated 5 Bedroom Estate nestled among almost 6 acres of wooded paradise. Elegant Foyer with open staircase leads to spectacular 2 Story formal Living Room and Dining Area with gorgeous wall of windows and floor to ceiling fireplace. Expansive Chef's Kitchen boasts 2 islands, an accompaniment of stainless steel appliances including double ovens, custom cabinetry/granite counter tops, and spacious breakfast area overlooking private yard. Exquisite Master Bedroom Suite features cozy fireplace, private deck,large walk in closet, and breathtaking, newly renovated Master Bath with double vanity, jetted shower, and separate soaking tub. 1st floor Den with built-in workstation, Laundry/Mud Room with convenient "doggie wash", and fabulous updated half Bath complete the main level. 3 spacious Bedrooms and 2 beautifully updated full Baths up. Impressive walkout lower level features a Family Room with 3 sided fireplace adjacent to cozy Sitting Room, fantastic Rec Room with full 2nd Kitchen, 5th Bedroom, full Bath, workshop, storage, studded 6th Bedroom. Exceptional outdoor living space complete with professional landscaping, new deck, new pavers pathway, new landscape lighting throughout. Also, the 400 amp service supplies the charge for your electric vehicle in the freshly painted large garage! Located in coveted Hononegah School District.
Property Specifics
| Single Family | |
| — | |
| Contemporary | |
| 1992 | |
| Full,Walkout | |
| — | |
| No | |
| 5.85 |
| Winnebago | |
| — | |
| — / Not Applicable | |
| None | |
| Private Well | |
| Septic-Private | |
| 11179065 | |
| 0436301007 |
Nearby Schools
| NAME: | DISTRICT: | DISTANCE: | |
|---|---|---|---|
|
Grade School
Kinnikinnick School |
131 | — | |
|
Middle School
Roscoe Middle School |
131 | Not in DB | |
|
High School
Hononegah High School |
207 | Not in DB | |
Property History
| DATE: | EVENT: | PRICE: | SOURCE: |
|---|---|---|---|
| 26 May, 2016 | Sold | $440,000 | MRED MLS |
| 5 Oct, 2015 | Under contract | $499,000 | MRED MLS |
| — | Last price change | $519,000 | MRED MLS |
| 1 Mar, 2015 | Listed for sale | $539,900 | MRED MLS |
| 15 Nov, 2021 | Sold | $775,000 | MRED MLS |
| 4 Oct, 2021 | Under contract | $799,990 | MRED MLS |
| — | Last price change | $845,000 | MRED MLS |
| 3 Aug, 2021 | Listed for sale | $845,000 | MRED MLS |
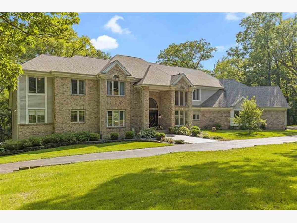
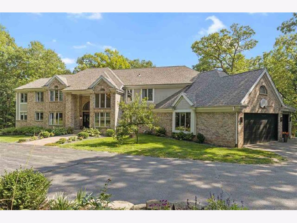
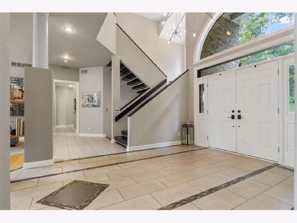
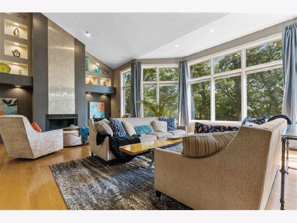
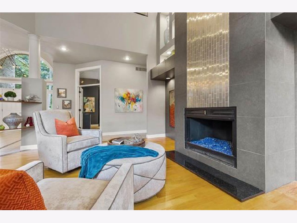
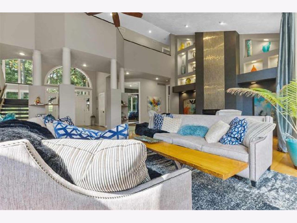
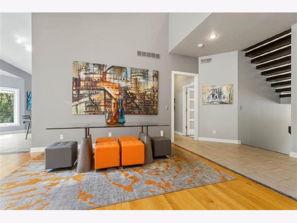
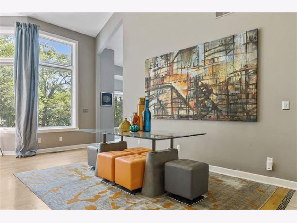
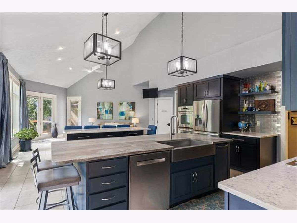
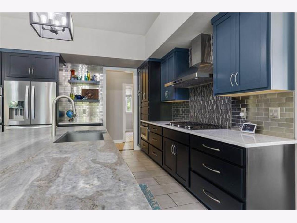
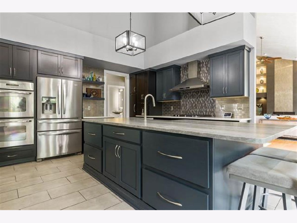
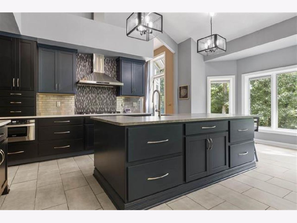
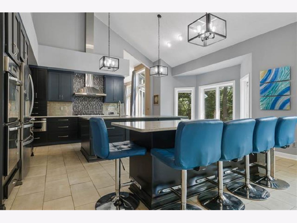
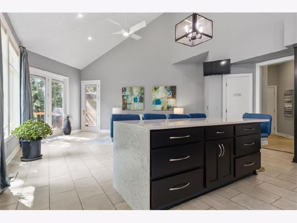
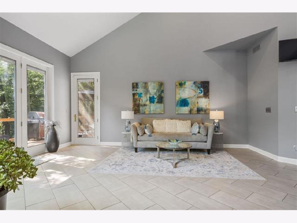
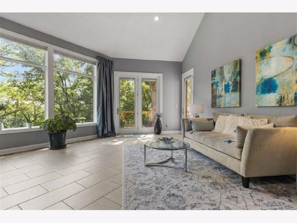
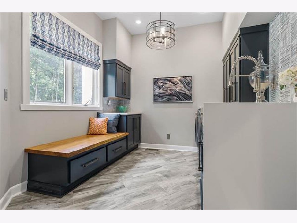
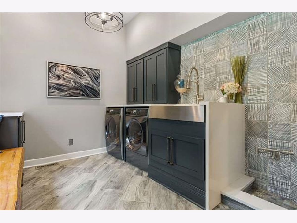
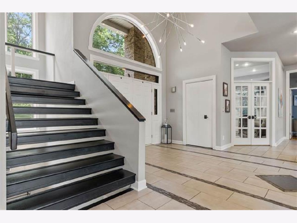
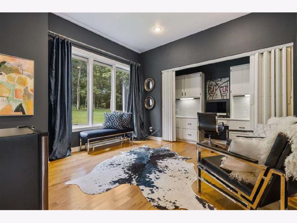
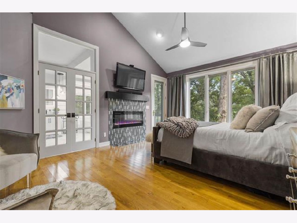
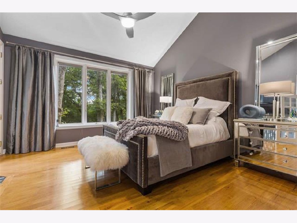
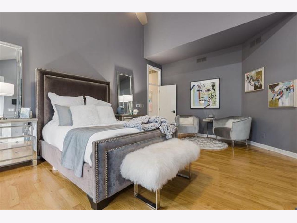
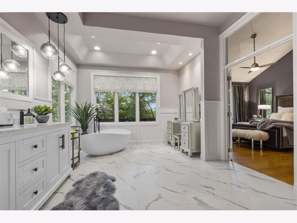
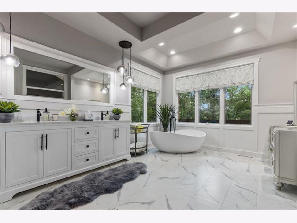
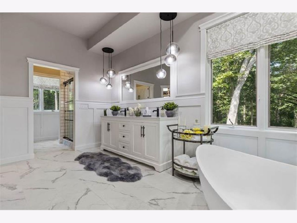
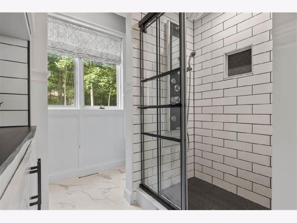
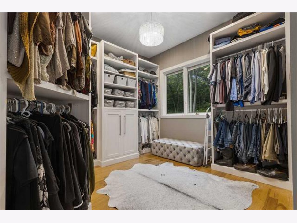
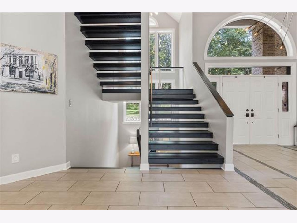
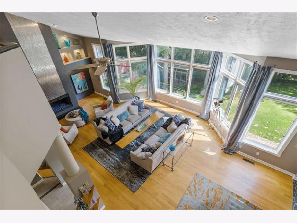
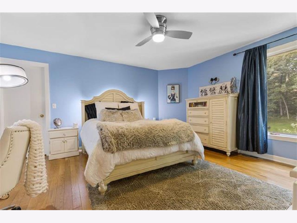
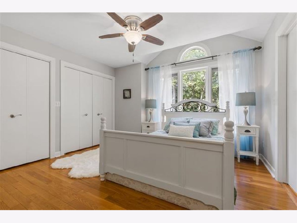
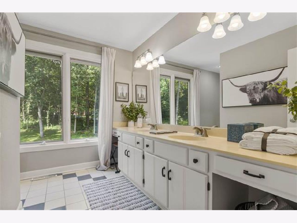
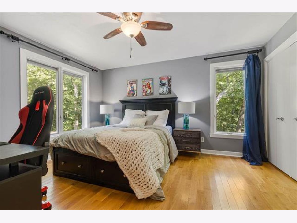
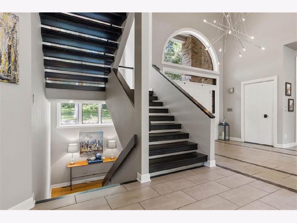
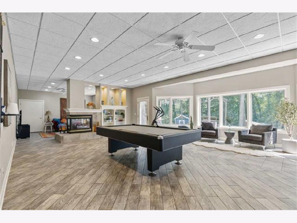
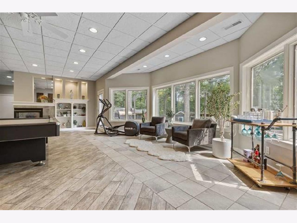
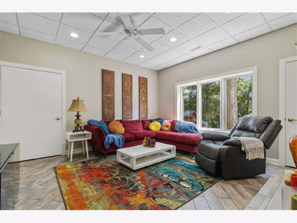
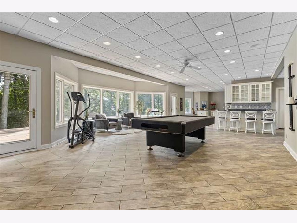
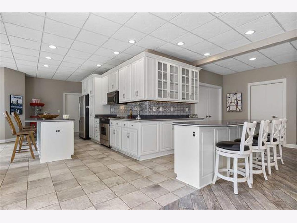
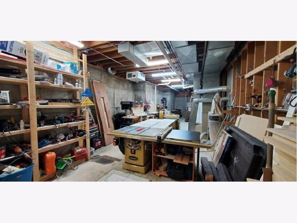
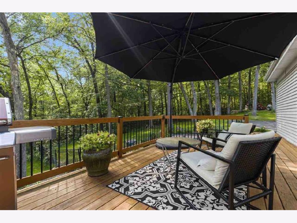
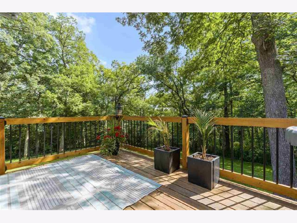
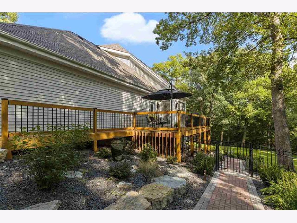
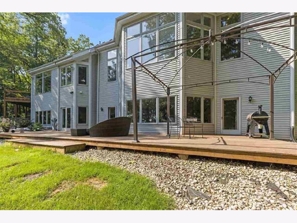
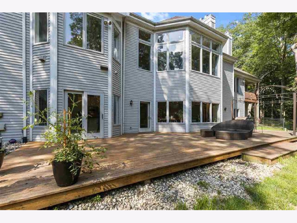
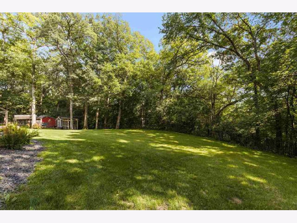
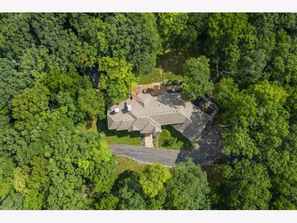
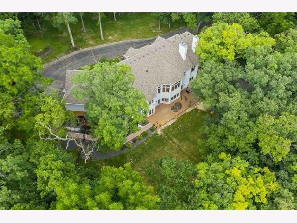
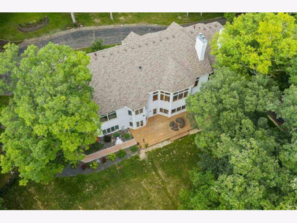
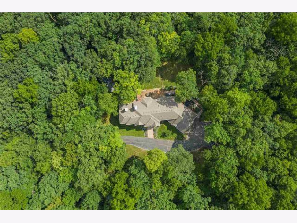
Room Specifics
Total Bedrooms: 5
Bedrooms Above Ground: 5
Bedrooms Below Ground: 0
Dimensions: —
Floor Type: Hardwood
Dimensions: —
Floor Type: Hardwood
Dimensions: —
Floor Type: Hardwood
Dimensions: —
Floor Type: —
Full Bathrooms: 5
Bathroom Amenities: Separate Shower,Double Sink,Full Body Spray Shower,Soaking Tub
Bathroom in Basement: 1
Rooms: Bedroom 5,Breakfast Room,Office,Recreation Room,Game Room
Basement Description: Finished,Exterior Access,Rec/Family Area,Sleeping Area,Storage Space
Other Specifics
| 3.5 | |
| Concrete Perimeter | |
| Asphalt | |
| Deck | |
| Landscaped,Wooded,Mature Trees,Backs to Trees/Woods,Outdoor Lighting,Partial Fencing | |
| 728 X 399 X 451 X 570 | |
| — | |
| Full | |
| Vaulted/Cathedral Ceilings, Hardwood Floors, First Floor Bedroom, In-Law Arrangement, First Floor Laundry, First Floor Full Bath, Built-in Features, Walk-In Closet(s), Open Floorplan, Some Wood Floors, Granite Counters | |
| Double Oven, Microwave, Dishwasher, Refrigerator, Washer, Dryer, Disposal, Stainless Steel Appliance(s), Cooktop, Range Hood, Water Softener, Gas Cooktop, Electric Oven | |
| Not in DB | |
| — | |
| — | |
| — | |
| Double Sided, Electric, Gas Log, Gas Starter |
Tax History
| Year | Property Taxes |
|---|---|
| 2016 | $13,235 |
| 2021 | $15,283 |
Contact Agent
Nearby Sold Comparables
Contact Agent
Listing Provided By
Dickerson & Nieman Realtors

