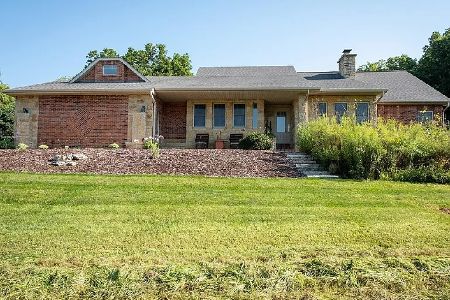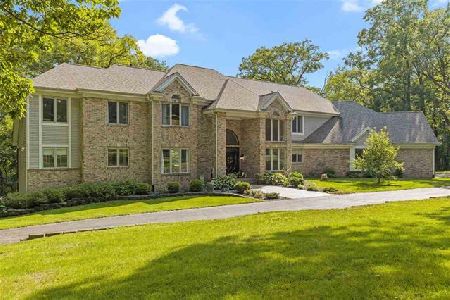8102 Burr Oak Road, Roscoe, Illinois 61073
$440,000
|
Sold
|
|
| Status: | Closed |
| Sqft: | 5,836 |
| Cost/Sqft: | $86 |
| Beds: | 5 |
| Baths: | 5 |
| Year Built: | 1990 |
| Property Taxes: | $13,235 |
| Days On Market: | 3979 |
| Lot Size: | 5,83 |
Description
Magnificent wooded one owner custom built country estate on approximately 5.85 acres. Home features over 5800 square feet of living space. Home also features a fully exposed walkout lower level with second kitchen, bedroom, rec room with fireplace and sitting room overlooking park like yard with pool. The home also features 5 bedrooms including a grand master suite, 4 full baths and one half bath. See att Brochure.
Property Specifics
| Single Family | |
| — | |
| Contemporary | |
| 1990 | |
| Full,Walkout | |
| — | |
| No | |
| 5.83 |
| Winnebago | |
| — | |
| 0 / Not Applicable | |
| None | |
| Private Well | |
| Septic-Private | |
| 08850371 | |
| 0436301007 |
Nearby Schools
| NAME: | DISTRICT: | DISTANCE: | |
|---|---|---|---|
|
Grade School
Ledgewood Elementary School |
131 | — | |
|
Middle School
Roscoe Middle School |
131 | Not in DB | |
|
High School
Hononegah High School |
207 | Not in DB | |
|
Alternate Elementary School
Kinnikinnick School |
— | Not in DB | |
Property History
| DATE: | EVENT: | PRICE: | SOURCE: |
|---|---|---|---|
| 26 May, 2016 | Sold | $440,000 | MRED MLS |
| 5 Oct, 2015 | Under contract | $499,000 | MRED MLS |
| — | Last price change | $519,000 | MRED MLS |
| 1 Mar, 2015 | Listed for sale | $539,900 | MRED MLS |
| 15 Nov, 2021 | Sold | $775,000 | MRED MLS |
| 4 Oct, 2021 | Under contract | $799,990 | MRED MLS |
| — | Last price change | $845,000 | MRED MLS |
| 3 Aug, 2021 | Listed for sale | $845,000 | MRED MLS |
Room Specifics
Total Bedrooms: 5
Bedrooms Above Ground: 5
Bedrooms Below Ground: 0
Dimensions: —
Floor Type: Hardwood
Dimensions: —
Floor Type: Hardwood
Dimensions: —
Floor Type: Hardwood
Dimensions: —
Floor Type: —
Full Bathrooms: 5
Bathroom Amenities: Whirlpool,Separate Shower,Double Sink
Bathroom in Basement: 1
Rooms: Bedroom 5,Den,Recreation Room,Sitting Room,Sun Room,Other Room
Basement Description: Finished
Other Specifics
| 3 | |
| — | |
| Asphalt | |
| Deck, Patio, Above Ground Pool, Storms/Screens | |
| — | |
| 728 X399 X 451 X 570 | |
| — | |
| Full | |
| Vaulted/Cathedral Ceilings, Skylight(s), Bar-Wet, Hardwood Floors, First Floor Bedroom, First Floor Laundry | |
| Microwave, Dishwasher | |
| Not in DB | |
| — | |
| — | |
| — | |
| Double Sided, Wood Burning, Gas Log |
Tax History
| Year | Property Taxes |
|---|---|
| 2016 | $13,235 |
| 2021 | $15,283 |
Contact Agent
Nearby Sold Comparables
Contact Agent
Listing Provided By
Century 21 Affiliated





