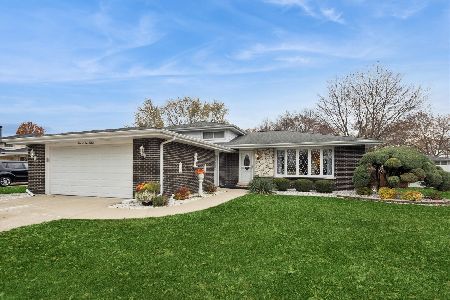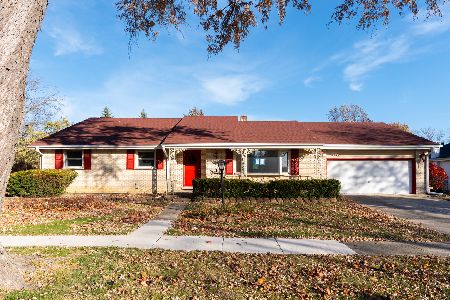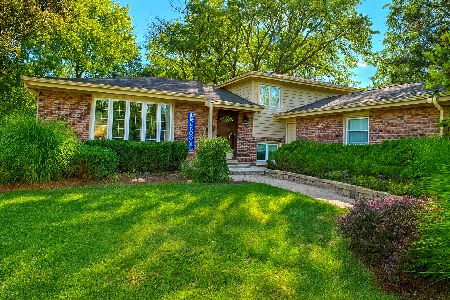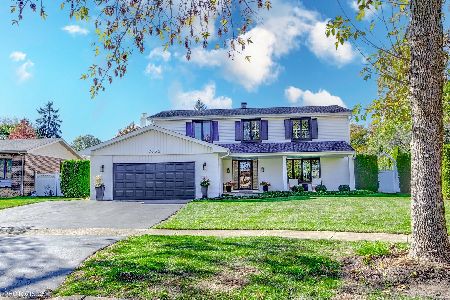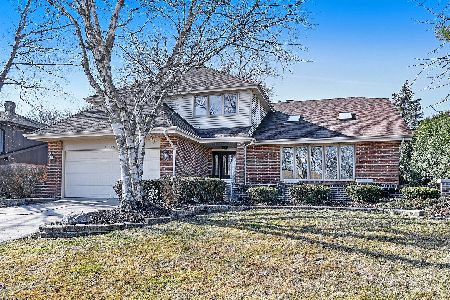8102 Oakley Drive, Darien, Illinois 60561
$593,000
|
Sold
|
|
| Status: | Closed |
| Sqft: | 2,548 |
| Cost/Sqft: | $235 |
| Beds: | 4 |
| Baths: | 3 |
| Year Built: | 1987 |
| Property Taxes: | $9,763 |
| Days On Market: | 1314 |
| Lot Size: | 0,29 |
Description
Meticulously maintained 4 bed, 2 1/2 bath home in highly desirable Sawmill Creek Subdivision. Gorgeous hardwood floors throughout functional main level and beautifully UPDATED BATHROOMS. Spacious kitchen with large island w/ storage, pantry, stainless steel appliances and breakfast room. Upper level features new carpet throughout and offers generous bedrooms including primary bed with sitting area and stunning en-suite with double bowl vanity, large shower and walk-in closet. Additional living space in the finished basement with home theater wiring and in-wall surround sound. Enjoy the backyard on the spacious cedar deck with brick pavers around deck and side of house. UPDATES INCLUDE (2022) 2nd floor New Carpet, (2021) ROOF/Gutters, Sump Pump, Primary Bath Renovated; (2020) Hardwood Floors. See Features List for full list of updates. Excellent location in quiet neighborhood with access to pool, clubhouse and tennis courts. Close proximity to shopping, dining and expressways.
Property Specifics
| Single Family | |
| — | |
| — | |
| 1987 | |
| — | |
| — | |
| No | |
| 0.29 |
| Du Page | |
| Sawmill Creek | |
| 65 / Monthly | |
| — | |
| — | |
| — | |
| 11429776 | |
| 0933111029 |
Nearby Schools
| NAME: | DISTRICT: | DISTANCE: | |
|---|---|---|---|
|
Grade School
Elizabeth Ide Elementary School |
66 | — | |
|
Middle School
Lakeview Junior High School |
66 | Not in DB | |
|
High School
South High School |
99 | Not in DB | |
Property History
| DATE: | EVENT: | PRICE: | SOURCE: |
|---|---|---|---|
| 18 Aug, 2022 | Sold | $593,000 | MRED MLS |
| 21 Jun, 2022 | Under contract | $600,000 | MRED MLS |
| 16 Jun, 2022 | Listed for sale | $600,000 | MRED MLS |
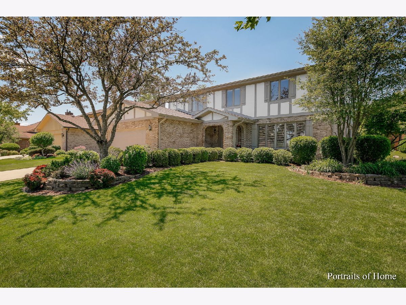
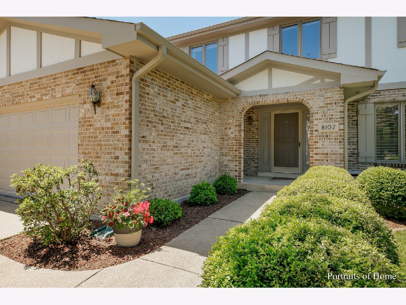
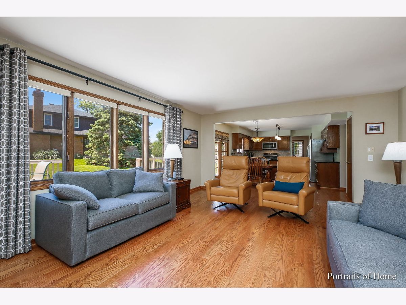
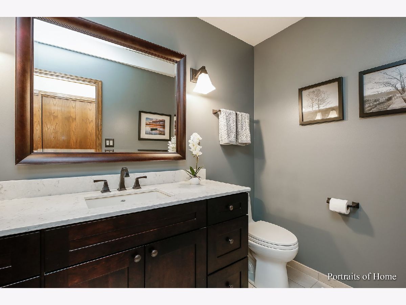
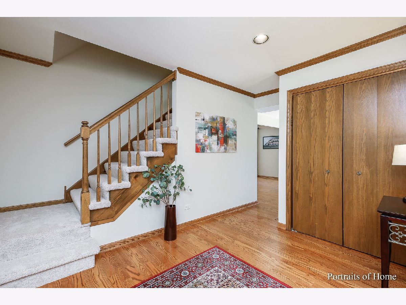
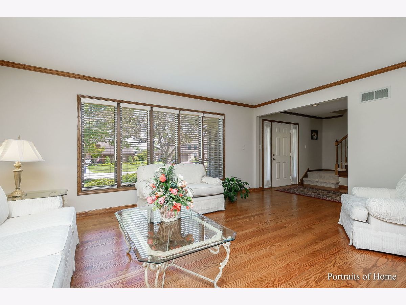
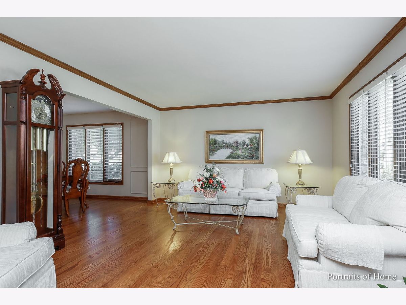
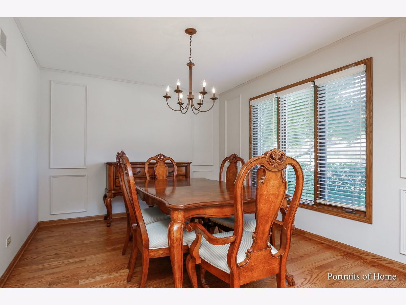
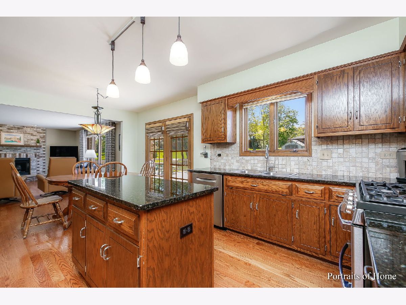
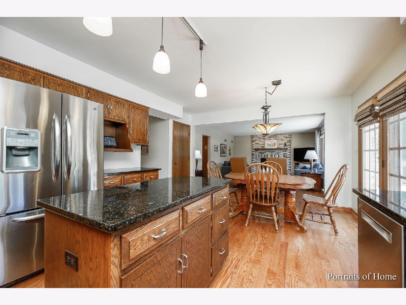
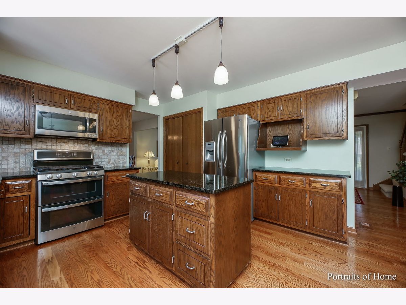
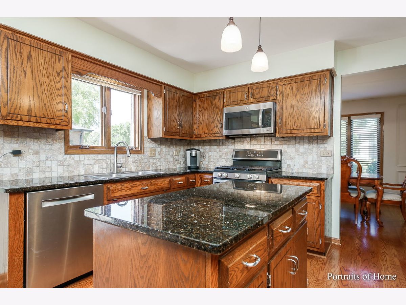
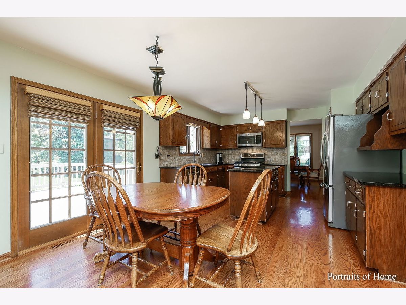
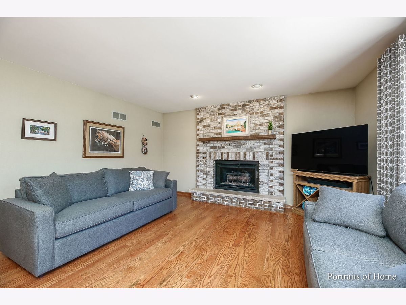
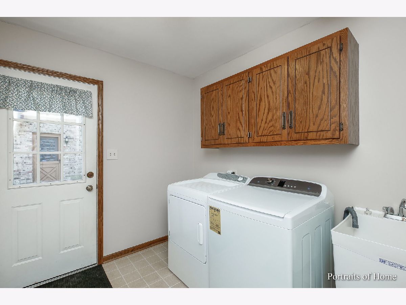
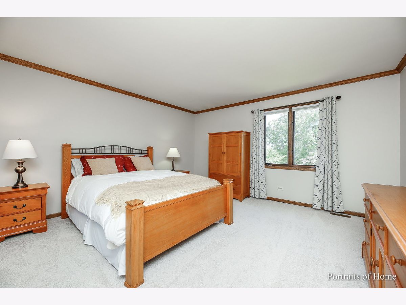
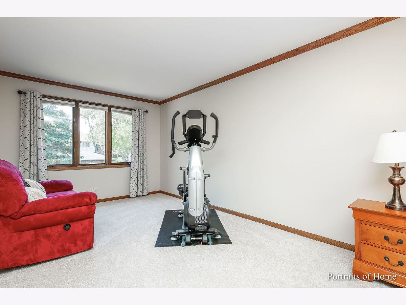
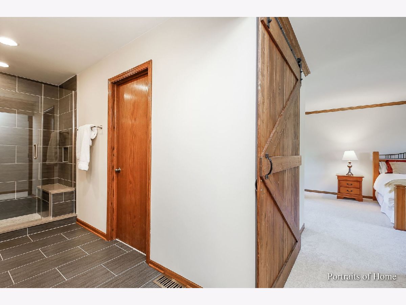
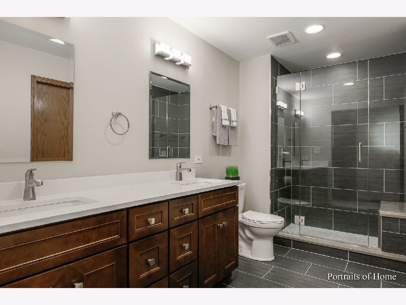
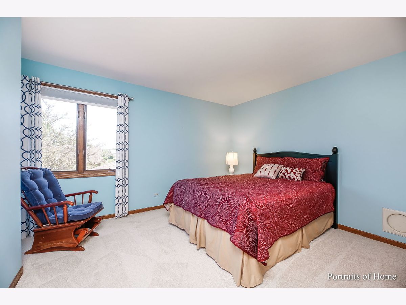
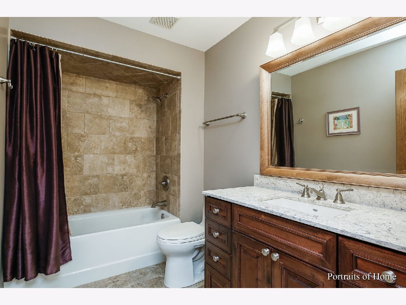
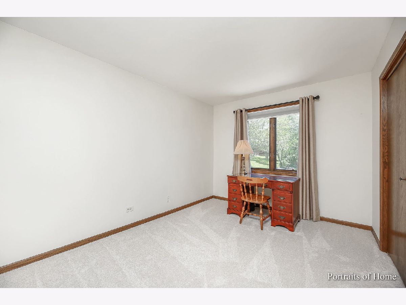
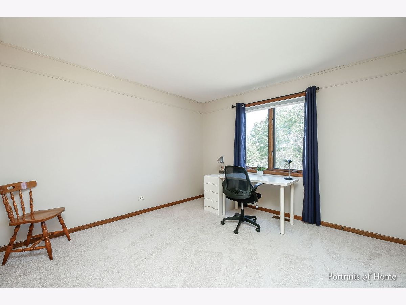
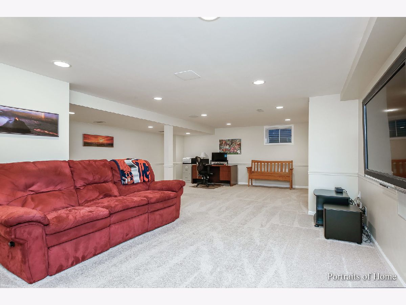
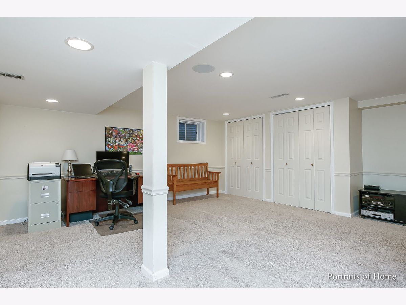
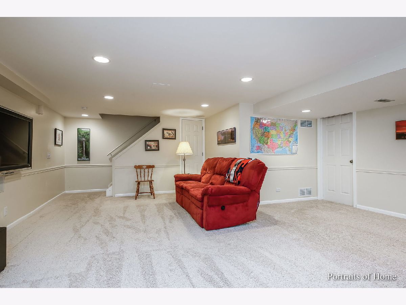
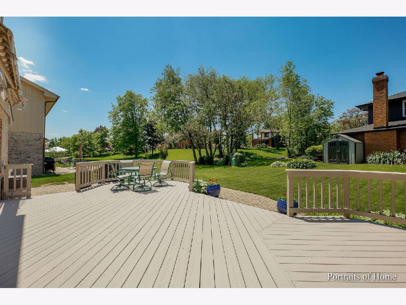
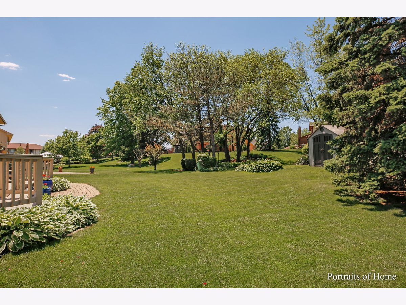
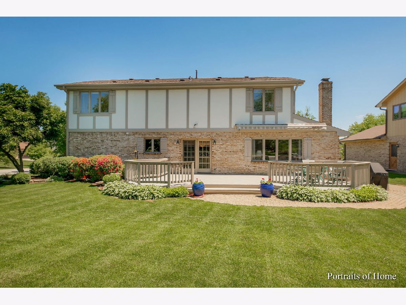
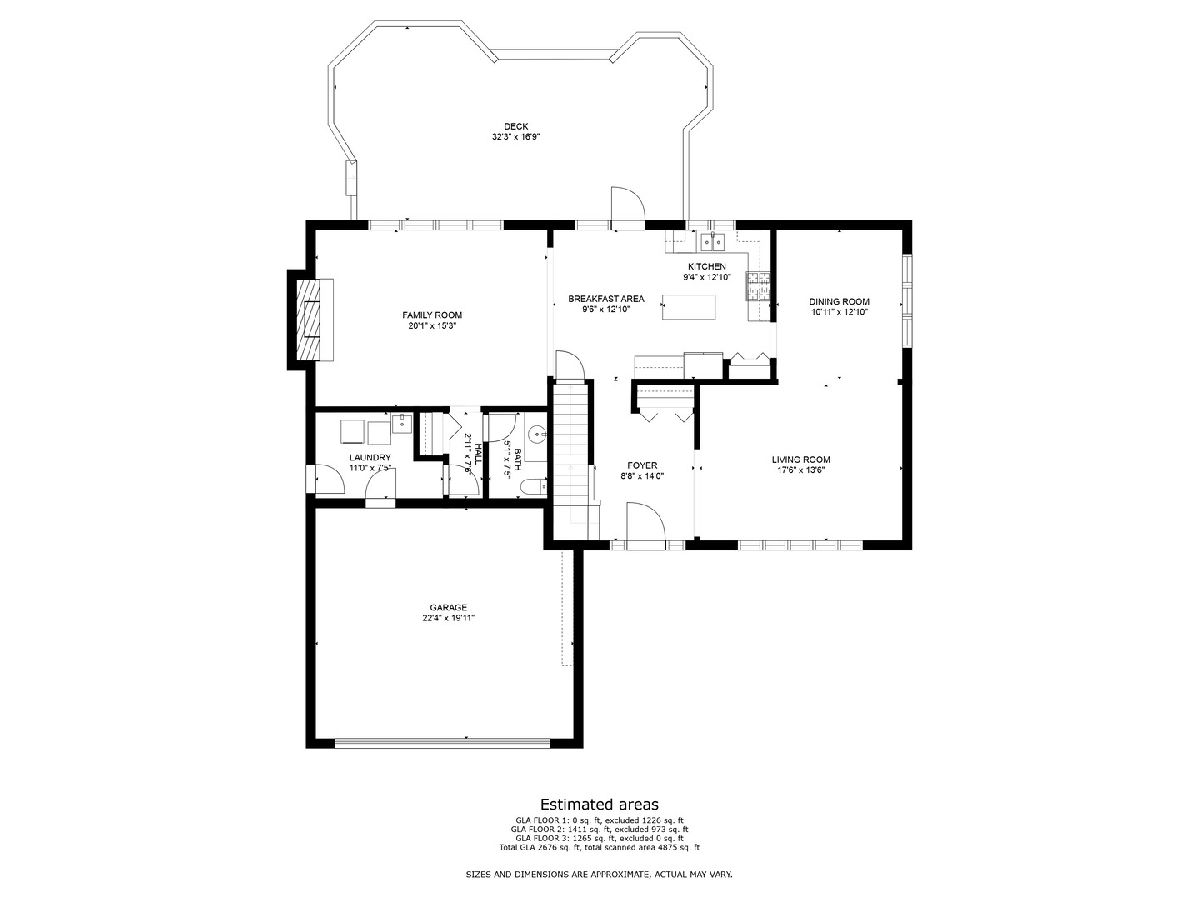
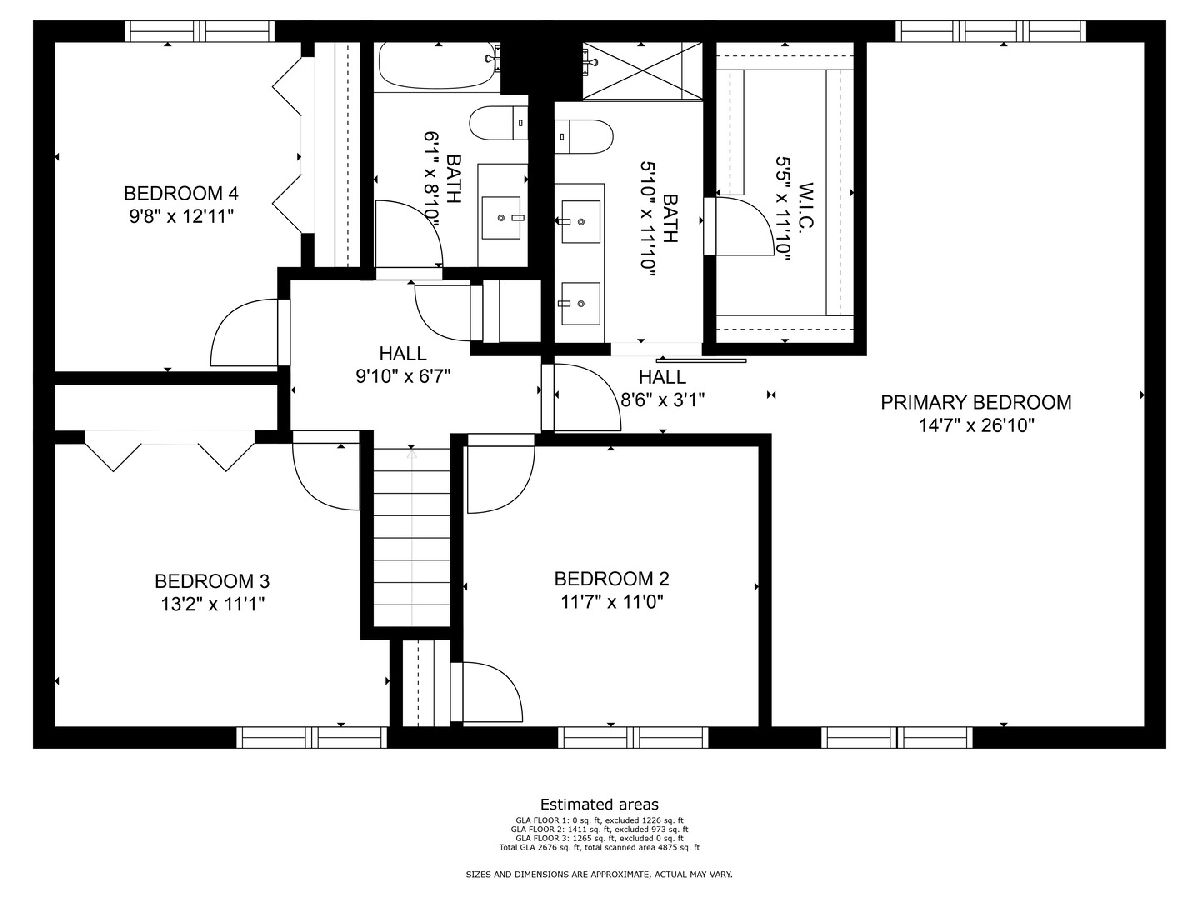
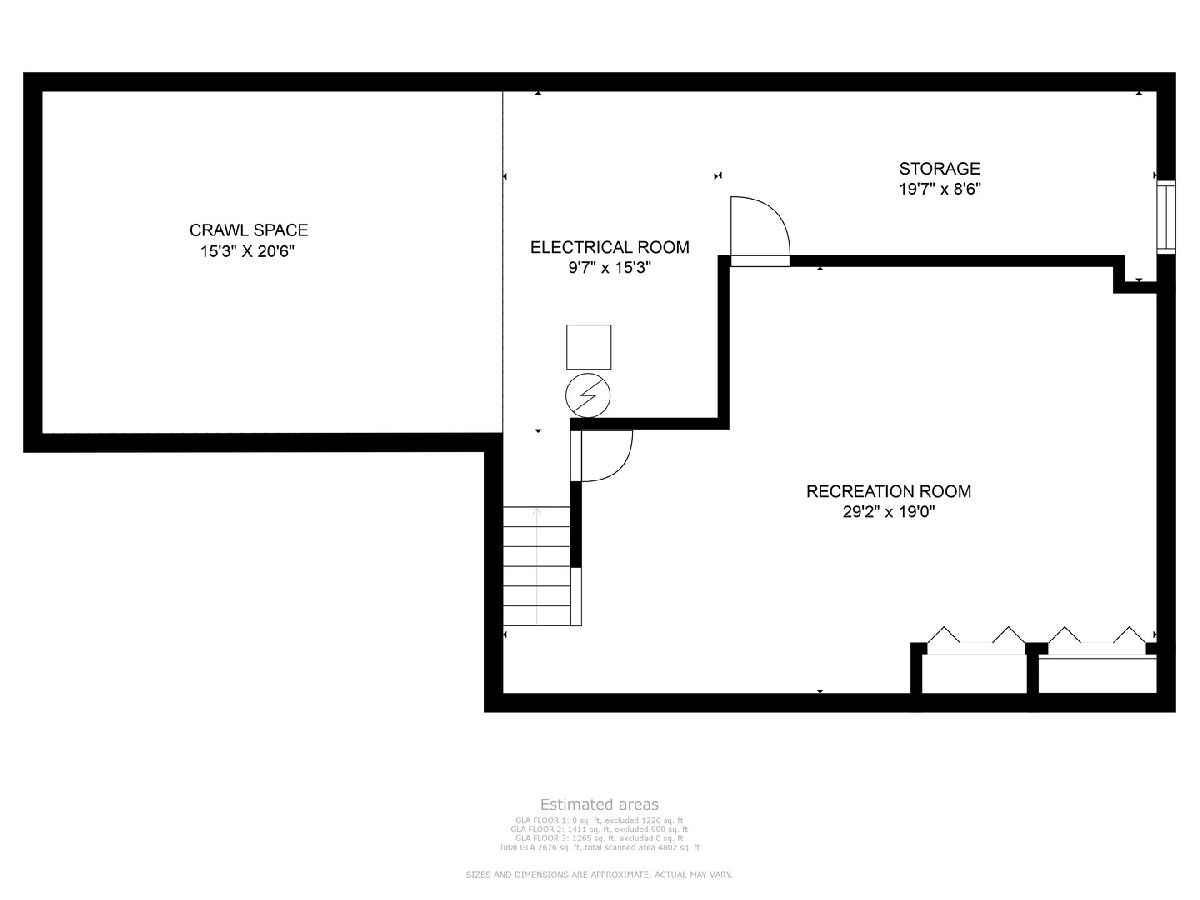
Room Specifics
Total Bedrooms: 4
Bedrooms Above Ground: 4
Bedrooms Below Ground: 0
Dimensions: —
Floor Type: —
Dimensions: —
Floor Type: —
Dimensions: —
Floor Type: —
Full Bathrooms: 3
Bathroom Amenities: Separate Shower,Double Sink
Bathroom in Basement: 0
Rooms: —
Basement Description: Finished
Other Specifics
| 2 | |
| — | |
| Concrete | |
| — | |
| — | |
| 90X137X120X110 | |
| — | |
| — | |
| — | |
| — | |
| Not in DB | |
| — | |
| — | |
| — | |
| — |
Tax History
| Year | Property Taxes |
|---|---|
| 2022 | $9,763 |
Contact Agent
Nearby Similar Homes
Nearby Sold Comparables
Contact Agent
Listing Provided By
Keller Williams Experience

