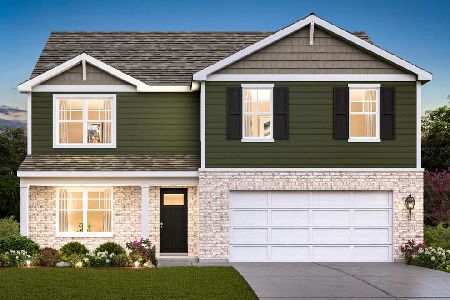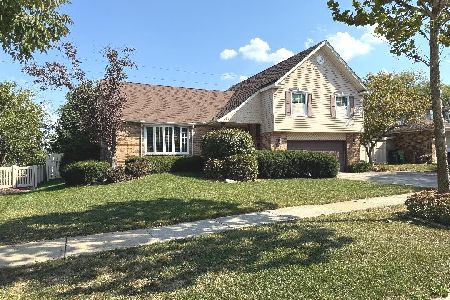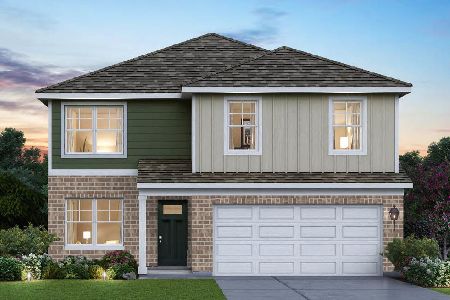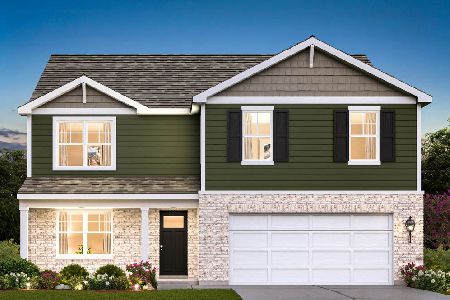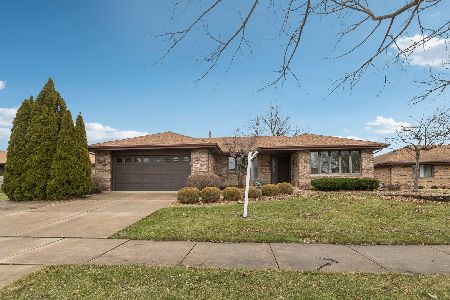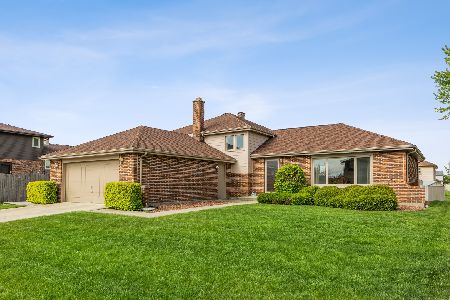8106 Nottingham Road, Tinley Park, Illinois 60477
$340,000
|
Sold
|
|
| Status: | Closed |
| Sqft: | 2,340 |
| Cost/Sqft: | $145 |
| Beds: | 4 |
| Baths: | 2 |
| Year Built: | 1986 |
| Property Taxes: | $6,127 |
| Days On Market: | 1705 |
| Lot Size: | 0,24 |
Description
Gorgeous corner lot boasts a well maintained and updated Split-Level with Sub-Basement offering 4 bedrooms & 2 full baths with an attached, 2 car garage with built-in work bench and direct access to home through lighted stairway. Newer Roof & Gutters (2008), Vinyl Siding (2010), Dynamic Air Purifier, Fence (2006), A/C (2012), Hot Water Heater (2017), Washer/Dryer (2017) and Wood Laminate Flooring in Family Room (2018)! Very warm and inviting home as you enter into the Living Room with bow window. Separate Dining Room with hardwood floors next to eat-in Kitchen that walks out onto a maintenance free deck with beautiful views of the backyard. Kitchen is fully applianced and includes a gas oven/range, dishwasher, refrigerator, microwave, & granite counter-tops and a tiled backsplash. The large lower-level Family Room has a brick fire place with gas logs as well as convenient access to the garage (Note the garage has access inside the home, as well as near the front door of the home by the courtyard). This level also provides a second full bathroom and 4th Bedroom that may double as a home office or exercise room or both. The sub-basement is unfinished, clean, includes the washer/dryer and plenty of space for storage or to finish as you desire! The second level provides 3 spacious Bedrooms (all with ceiling fans) and the Master Bedroom has double closets, as well as its own shared access to the full bath. Granite counters is both full bathrooms. Beautiful brick and vinyl sided home with full fenced backyard will be a treasure to enjoy for many years of worry free living. The shed in the back yard is incredibly clean and neat. Pride of ownership is evident everywhere you look. 10+! Bring your best offers today.
Property Specifics
| Single Family | |
| — | |
| — | |
| 1986 | |
| Full | |
| SPLIT LEVEL | |
| No | |
| 0.24 |
| Cook | |
| Tinley Meadows | |
| — / Not Applicable | |
| None | |
| Public | |
| Public Sewer | |
| 11105263 | |
| 27234190030000 |
Nearby Schools
| NAME: | DISTRICT: | DISTANCE: | |
|---|---|---|---|
|
Grade School
John A Bannes Elementary School |
140 | — | |
|
Middle School
Virgil I Grissom Middle School |
140 | Not in DB | |
|
High School
Victor J Andrew High School |
230 | Not in DB | |
Property History
| DATE: | EVENT: | PRICE: | SOURCE: |
|---|---|---|---|
| 26 Jul, 2021 | Sold | $340,000 | MRED MLS |
| 1 Jun, 2021 | Under contract | $339,900 | MRED MLS |
| 29 May, 2021 | Listed for sale | $339,900 | MRED MLS |
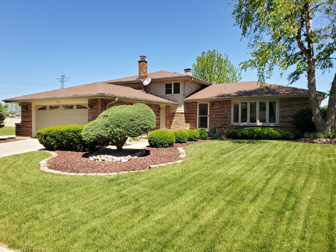
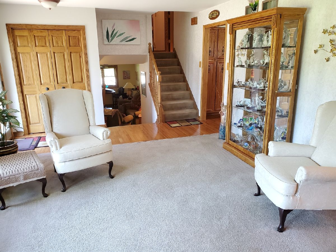
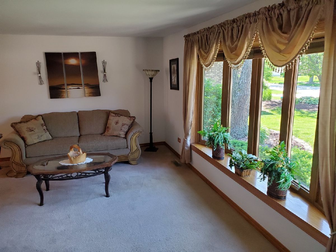
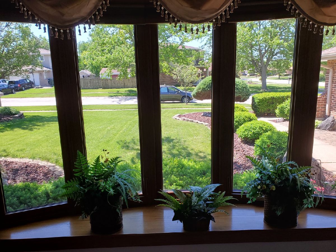
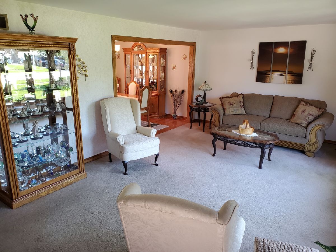
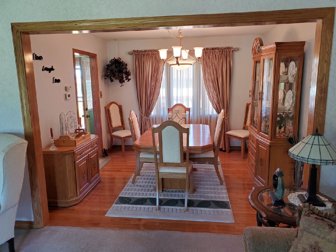
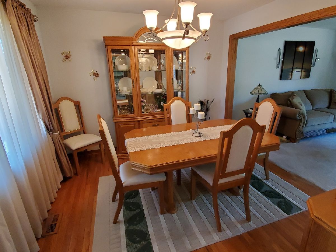
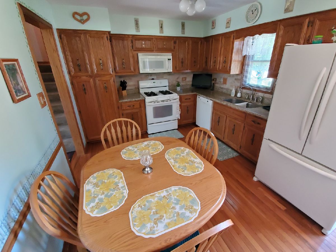
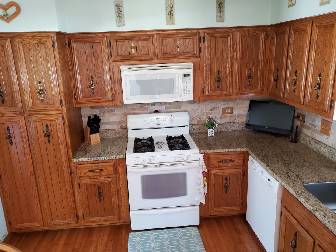
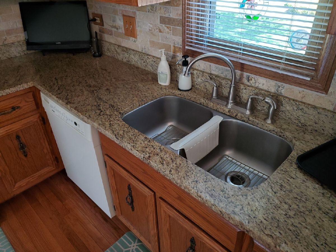
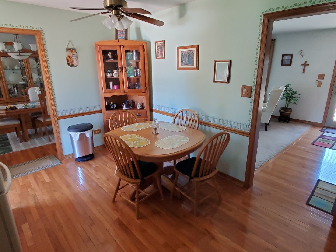
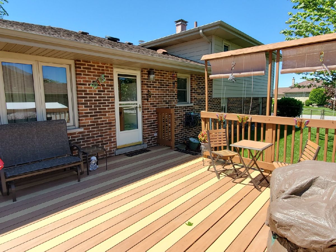
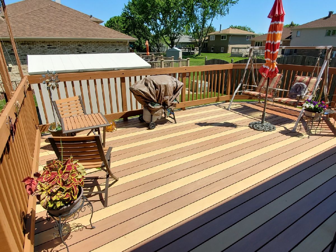
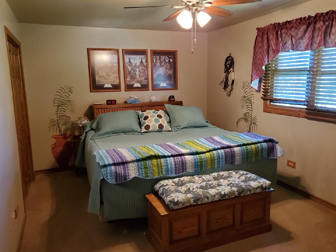
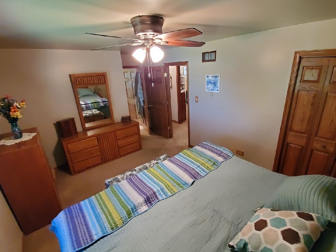
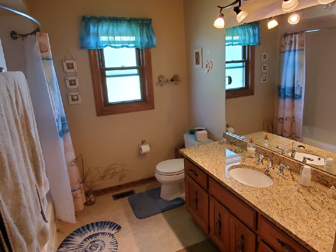
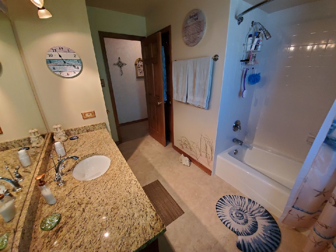
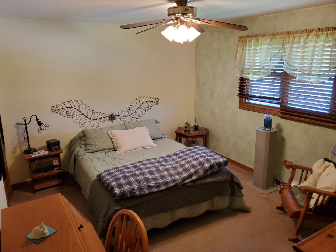
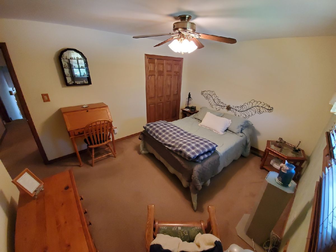
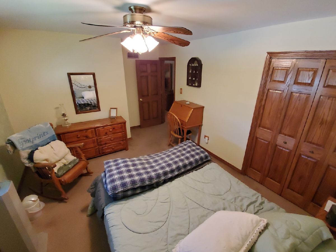
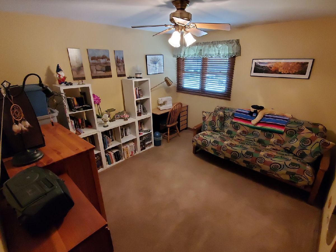
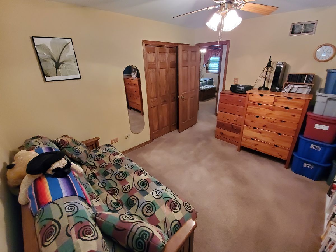
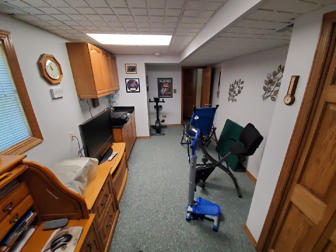
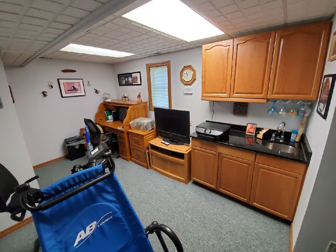
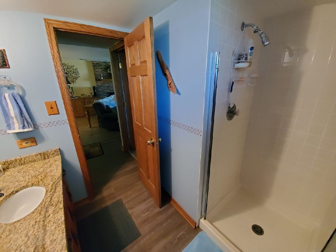
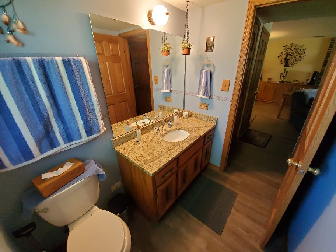
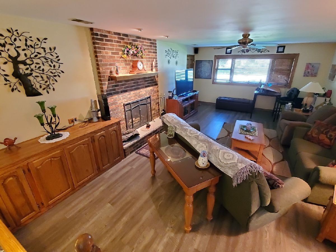
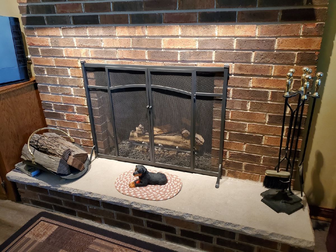
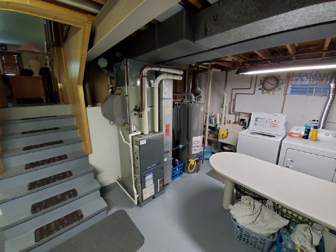
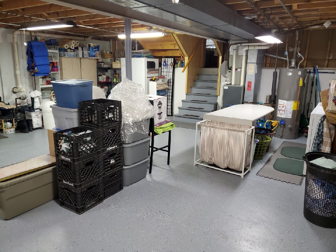
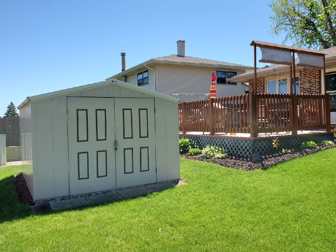
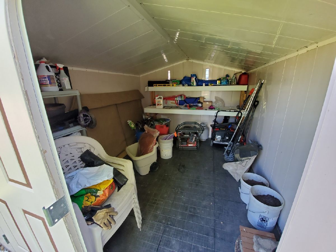
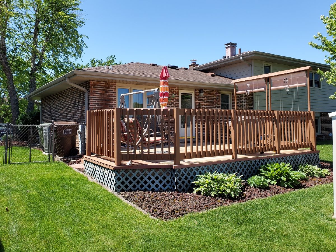
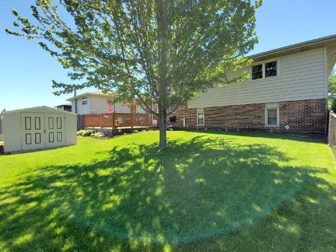
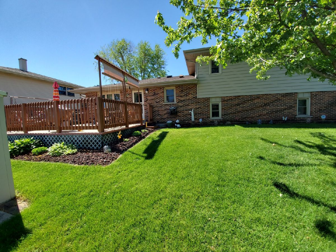
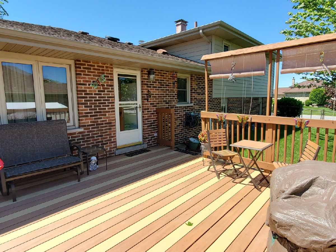
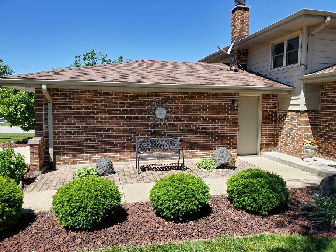
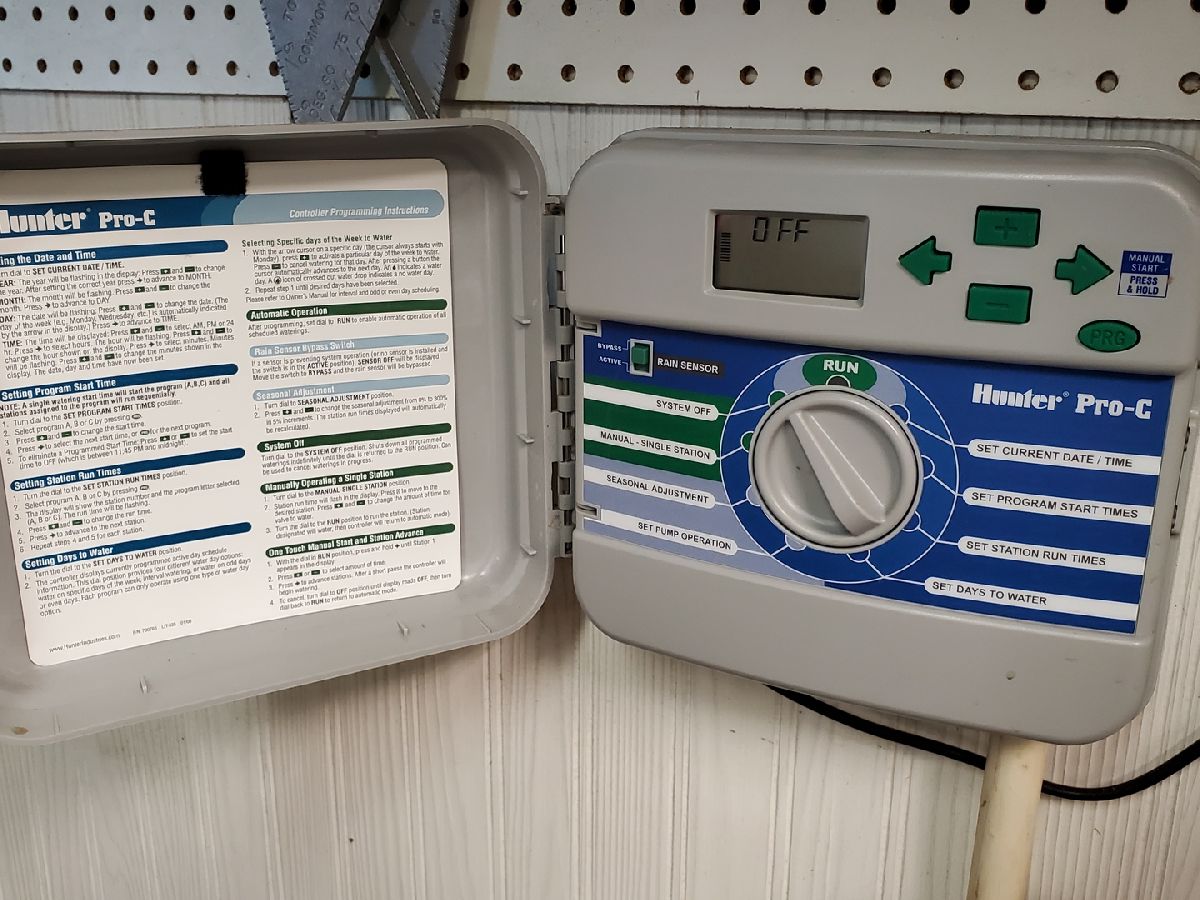
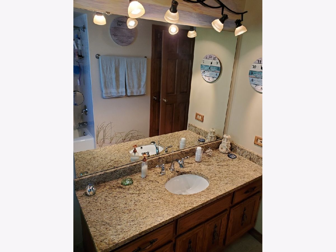
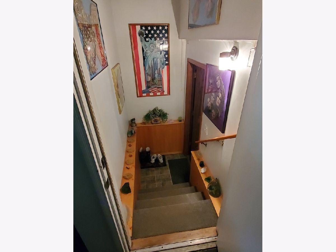
Room Specifics
Total Bedrooms: 4
Bedrooms Above Ground: 4
Bedrooms Below Ground: 0
Dimensions: —
Floor Type: Carpet
Dimensions: —
Floor Type: Carpet
Dimensions: —
Floor Type: Carpet
Full Bathrooms: 2
Bathroom Amenities: —
Bathroom in Basement: 0
Rooms: No additional rooms
Basement Description: Sub-Basement
Other Specifics
| 2 | |
| — | |
| Concrete | |
| Deck, Patio | |
| Corner Lot,Fenced Yard,Landscaped,Sidewalks,Streetlights | |
| 10350 | |
| — | |
| None | |
| Beamed Ceilings | |
| Range, Microwave, Dishwasher, Refrigerator, Washer, Dryer | |
| Not in DB | |
| — | |
| — | |
| — | |
| Attached Fireplace Doors/Screen, Gas Log, Gas Starter |
Tax History
| Year | Property Taxes |
|---|---|
| 2021 | $6,127 |
Contact Agent
Nearby Similar Homes
Nearby Sold Comparables
Contact Agent
Listing Provided By
Schulenburg Realty, Inc

