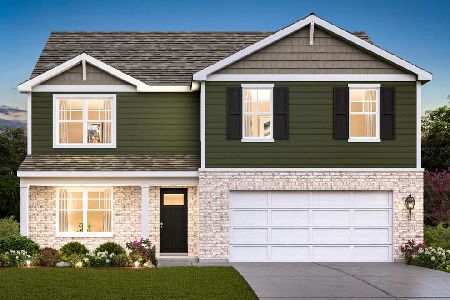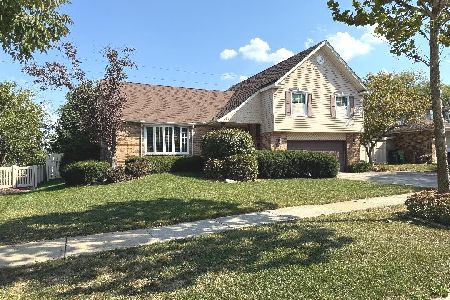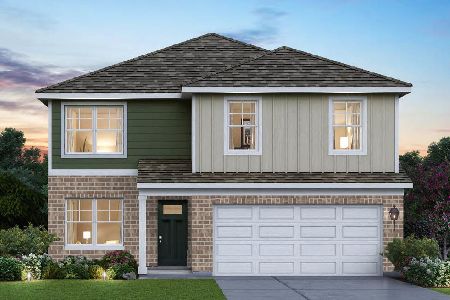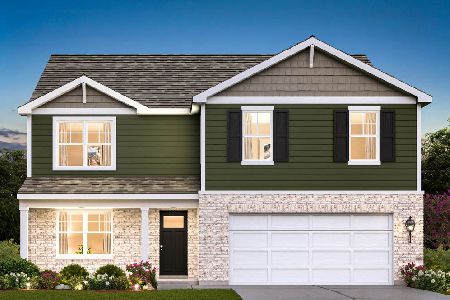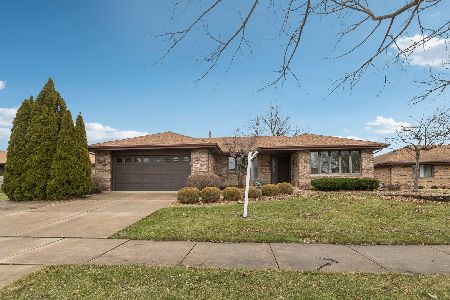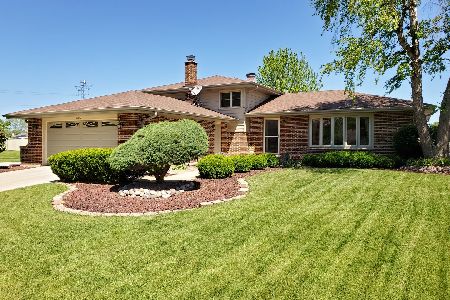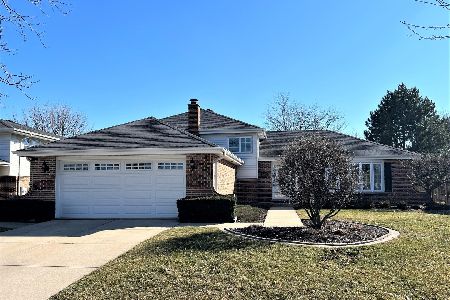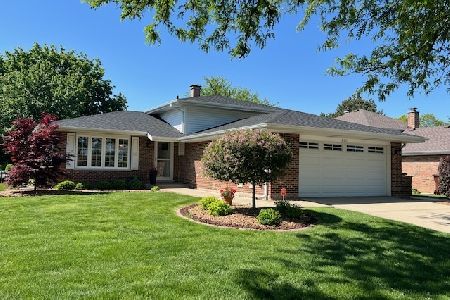16501 Evergreen Drive, Tinley Park, Illinois 60477
$350,000
|
Sold
|
|
| Status: | Closed |
| Sqft: | 2,887 |
| Cost/Sqft: | $120 |
| Beds: | 4 |
| Baths: | 3 |
| Year Built: | 1986 |
| Property Taxes: | $8,454 |
| Days On Market: | 2159 |
| Lot Size: | 0,24 |
Description
Welcome to 4 levels of amazing living! Charming front porch leads to inviting entry with open concept floor plan. Prepare meals in the gourmet kitchen, complete with gorgeous custom cabinetry, granite counters and back splash, large island with breakfast bar. Unwind in the 1000 sqft master bedroom with gleaming hardwoods, private living room and spa-like en-suite bath includes a soaking tub and separate shower and double vanities. Relax by the fireplace in the cozy lower level family room. This home boasts 4 spacious bedrooms plus a den and 3 full baths! Outside, enjoy the covered front porch, large maintenance-free deck with hot tub, private and fully-fenced backyard, over-sized shed for extra storage. Great location, close to shops, restaurants, schools, parks and everything Tinley has to offer!
Property Specifics
| Single Family | |
| — | |
| — | |
| 1986 | |
| Full | |
| — | |
| No | |
| 0.24 |
| Cook | |
| Tinley Meadows | |
| — / Not Applicable | |
| None | |
| Lake Michigan | |
| Public Sewer | |
| 10646060 | |
| 27234200260000 |
Nearby Schools
| NAME: | DISTRICT: | DISTANCE: | |
|---|---|---|---|
|
Grade School
John A Bannes Elementary School |
140 | — | |
|
Middle School
Virgil I Grissom Middle School |
140 | Not in DB | |
|
High School
Victor J Andrew High School |
230 | Not in DB | |
Property History
| DATE: | EVENT: | PRICE: | SOURCE: |
|---|---|---|---|
| 19 May, 2020 | Sold | $350,000 | MRED MLS |
| 8 Mar, 2020 | Under contract | $345,000 | MRED MLS |
| 2 Mar, 2020 | Listed for sale | $345,000 | MRED MLS |
Room Specifics
Total Bedrooms: 4
Bedrooms Above Ground: 4
Bedrooms Below Ground: 0
Dimensions: —
Floor Type: Hardwood
Dimensions: —
Floor Type: Hardwood
Dimensions: —
Floor Type: Hardwood
Full Bathrooms: 3
Bathroom Amenities: Whirlpool,Separate Shower,Double Sink
Bathroom in Basement: 1
Rooms: Sitting Room
Basement Description: Finished,Crawl
Other Specifics
| 2 | |
| — | |
| Concrete | |
| Deck, Porch, Hot Tub, Storms/Screens | |
| Corner Lot | |
| 125X86 | |
| Unfinished | |
| Full | |
| Vaulted/Cathedral Ceilings, Hot Tub, Hardwood Floors, Wood Laminate Floors | |
| Range, Dishwasher, Refrigerator, Washer, Dryer, Disposal | |
| Not in DB | |
| Sidewalks, Street Lights | |
| — | |
| — | |
| Wood Burning, Electric |
Tax History
| Year | Property Taxes |
|---|---|
| 2020 | $8,454 |
Contact Agent
Nearby Similar Homes
Nearby Sold Comparables
Contact Agent
Listing Provided By
Redfin Corporation

