8106 Robin Court, Tinley Park, Illinois 60487
$530,000
|
Sold
|
|
| Status: | Closed |
| Sqft: | 3,032 |
| Cost/Sqft: | $157 |
| Beds: | 4 |
| Baths: | 4 |
| Year Built: | 2000 |
| Property Taxes: | $11,537 |
| Days On Market: | 1392 |
| Lot Size: | 0,34 |
Description
MULTIPLE OFFERS RECEIVED BEST AND FINAL MONDAY AT NOON The original owners built, meticulously maintained, and improved upon this beautiful 4 bedroom, 3 bathroom home! From the moment you walk up through the professionally landscaped walkway, you are welcomed by the beautiful brick exterior with vinyl siding and aluminum soffits. A completely maintenance free exterior! When you walk in, you immediately notice the gorgeous hardwood floors through the main level. Walk through the foyer to the amazingly remodeled kitchen. The beautiful lighting highlights the gorgeous granite counters on the 8.5 foot island, custom cabinets with pull out drawers in every cabinet and stainless steel appliances. Walk from the kitchen to the over sized dinette area with sliding glass doors and additional storage including a 2nd pantry. Cozy up in spacious family room that has a fireplace rough-in. Turn the corner to the very spacious 4th bedroom/den/in-law suite with large walk in closet that can be connected the adjacent powder room. Upstairs you will find 3 large bedrooms including the master suite with cathedral ceilings with wood beams. Move into the finished basement for movie or game night. The kitchen area also has a rough-in for a wet bar. Another bedroom/bonus room, full bathroom and tons of storage round out the remainder of the basement. Head outside to the oversized yard with stamped concrete patio that leads to the refreshing pool. Your personal oasis awaits!!
Property Specifics
| Single Family | |
| — | |
| — | |
| 2000 | |
| — | |
| — | |
| No | |
| 0.34 |
| Will | |
| — | |
| 25 / Annual | |
| — | |
| — | |
| — | |
| 11359989 | |
| 1909114080190000 |
Nearby Schools
| NAME: | DISTRICT: | DISTANCE: | |
|---|---|---|---|
|
Grade School
Dr Julian Rogus School |
161 | — | |
|
Middle School
Walker Intermediate School |
161 | Not in DB | |
|
High School
Lincoln-way East High School |
210 | Not in DB | |
Property History
| DATE: | EVENT: | PRICE: | SOURCE: |
|---|---|---|---|
| 17 May, 2022 | Sold | $530,000 | MRED MLS |
| 4 Apr, 2022 | Under contract | $475,000 | MRED MLS |
| 30 Mar, 2022 | Listed for sale | $475,000 | MRED MLS |
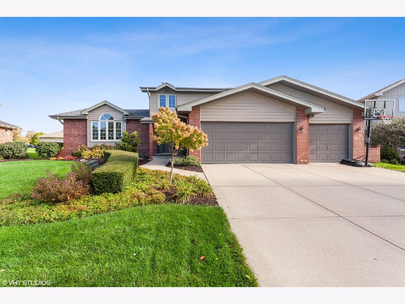
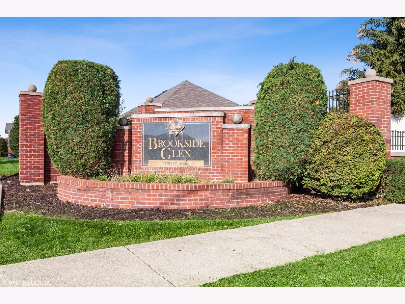
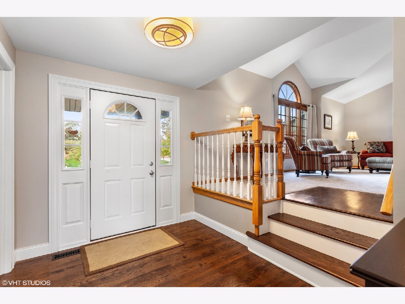
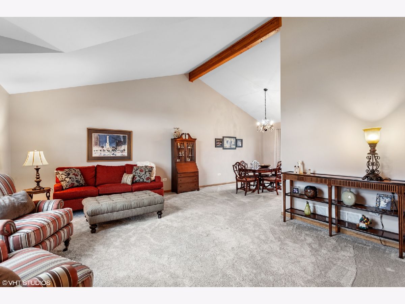
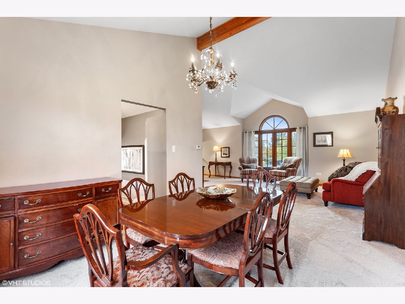
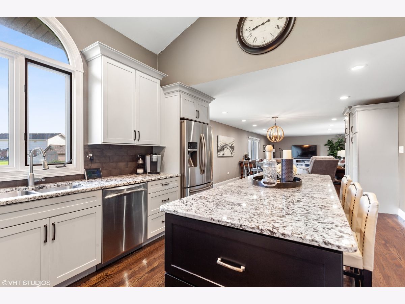
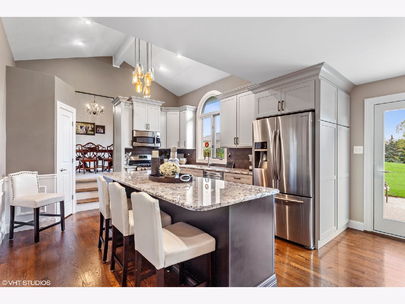
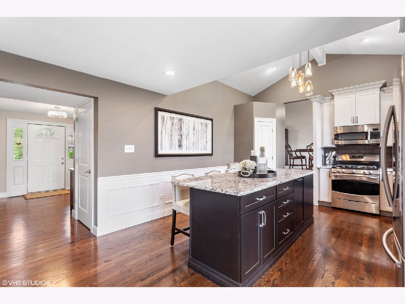
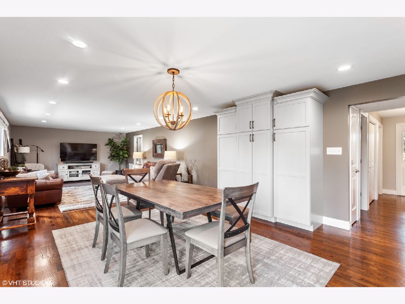
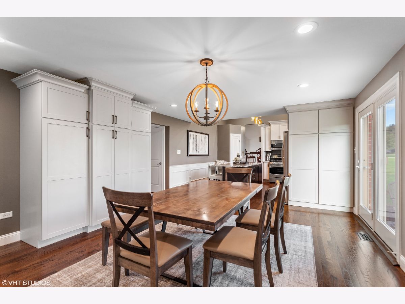
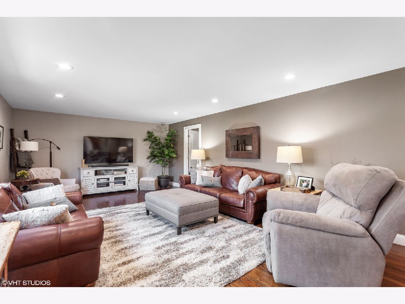
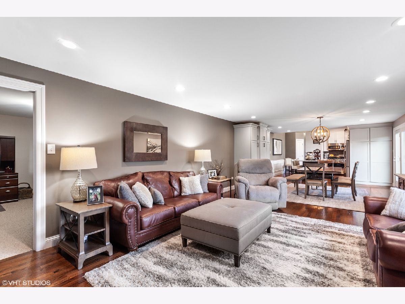
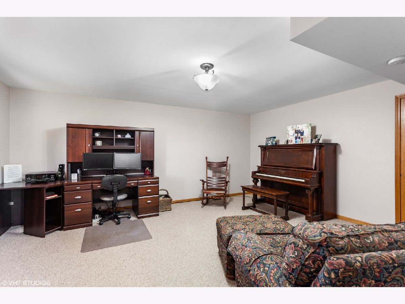
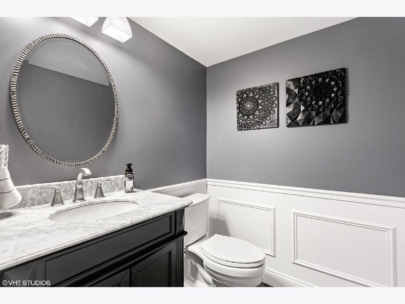
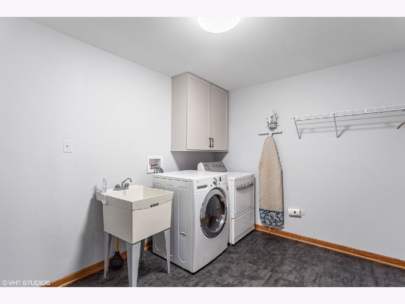
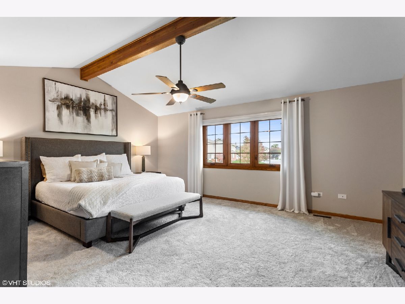
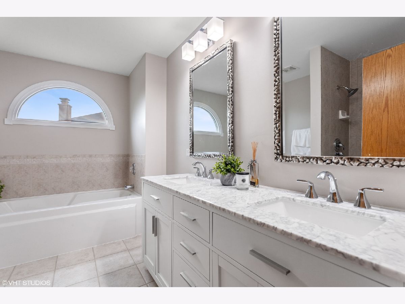
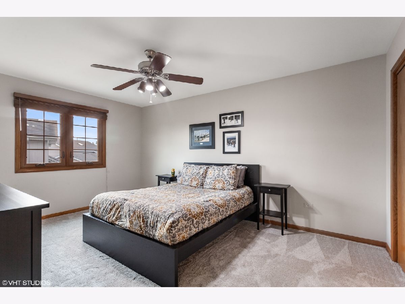
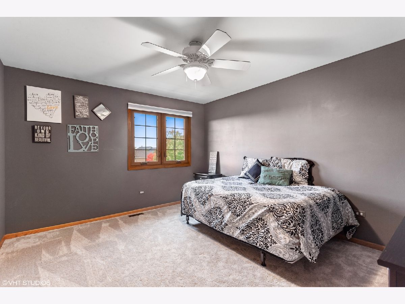
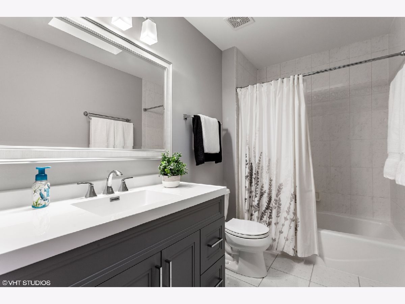
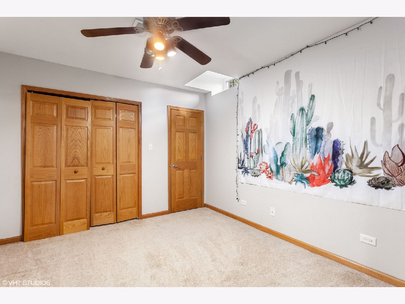
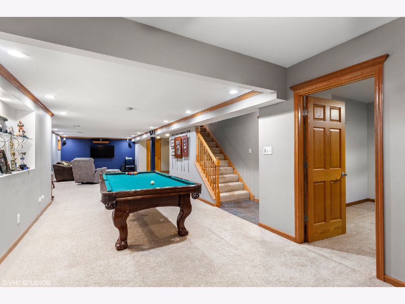
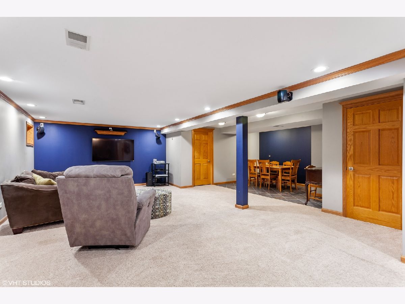
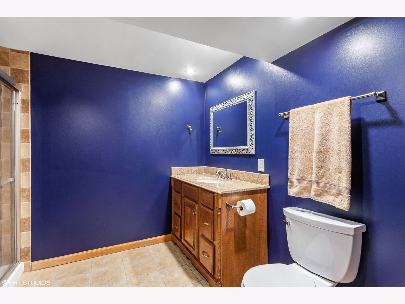
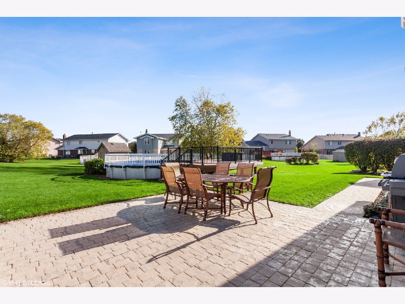
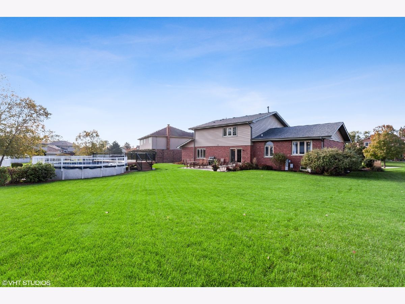
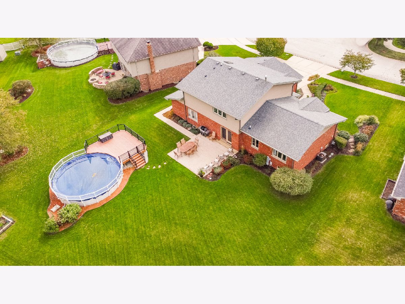
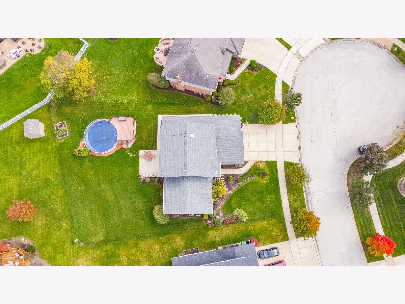
Room Specifics
Total Bedrooms: 5
Bedrooms Above Ground: 4
Bedrooms Below Ground: 1
Dimensions: —
Floor Type: —
Dimensions: —
Floor Type: —
Dimensions: —
Floor Type: —
Dimensions: —
Floor Type: —
Full Bathrooms: 4
Bathroom Amenities: —
Bathroom in Basement: 1
Rooms: —
Basement Description: Finished
Other Specifics
| 3 | |
| — | |
| Concrete | |
| — | |
| — | |
| 76X145X111X171 | |
| — | |
| — | |
| — | |
| — | |
| Not in DB | |
| — | |
| — | |
| — | |
| — |
Tax History
| Year | Property Taxes |
|---|---|
| 2022 | $11,537 |
Contact Agent
Nearby Sold Comparables
Contact Agent
Listing Provided By
Baird & Warner





