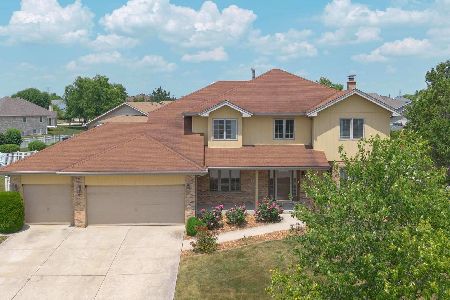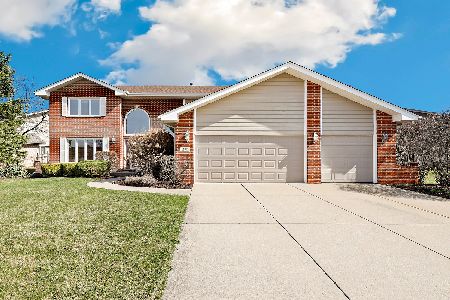8111 Robin Court, Tinley Park, Illinois 60477
$335,000
|
Sold
|
|
| Status: | Closed |
| Sqft: | 0 |
| Cost/Sqft: | — |
| Beds: | 3 |
| Baths: | 3 |
| Year Built: | 1998 |
| Property Taxes: | $9,263 |
| Days On Market: | 5781 |
| Lot Size: | 0,00 |
Description
Beautiful 3BR 2.5BA step ranch in Brookside Glen. Wonderful open floor plan & generous room sizes make this home great for entertaining. Outside enjoy the professionally landscaped yard w/sprinkler system & lg hot tub. Cozy two sided fireplace in dining room and living room. Spacious kitchen w/granite counters, stone sink & tons of storage. Fully finished basement, security system and much more.
Property Specifics
| Single Family | |
| — | |
| Step Ranch | |
| 1998 | |
| Partial | |
| BOYNE | |
| No | |
| 0 |
| Will | |
| — | |
| 0 / Not Applicable | |
| None | |
| Lake Michigan | |
| Public Sewer | |
| 07479762 | |
| 1909114080230000 |
Nearby Schools
| NAME: | DISTRICT: | DISTANCE: | |
|---|---|---|---|
|
High School
Lincoln-way North High School |
210 | Not in DB | |
Property History
| DATE: | EVENT: | PRICE: | SOURCE: |
|---|---|---|---|
| 6 May, 2010 | Sold | $335,000 | MRED MLS |
| 3 Apr, 2010 | Under contract | $365,000 | MRED MLS |
| 24 Mar, 2010 | Listed for sale | $365,000 | MRED MLS |
Room Specifics
Total Bedrooms: 3
Bedrooms Above Ground: 3
Bedrooms Below Ground: 0
Dimensions: —
Floor Type: Carpet
Dimensions: —
Floor Type: Carpet
Full Bathrooms: 3
Bathroom Amenities: Whirlpool,Separate Shower
Bathroom in Basement: 0
Rooms: Eating Area,Office,Recreation Room,Utility Room-1st Floor
Basement Description: Finished,Crawl
Other Specifics
| 3 | |
| Concrete Perimeter | |
| Concrete | |
| Patio | |
| Landscaped | |
| 60X140X80X136X132 | |
| — | |
| Full | |
| Vaulted/Cathedral Ceilings, Skylight(s) | |
| Range, Microwave, Dishwasher, Refrigerator, Washer, Dryer, Disposal | |
| Not in DB | |
| Sidewalks, Street Lights, Street Paved | |
| — | |
| — | |
| Double Sided, Gas Log, Gas Starter |
Tax History
| Year | Property Taxes |
|---|---|
| 2010 | $9,263 |
Contact Agent
Nearby Sold Comparables
Contact Agent
Listing Provided By
Lincoln-Way Realty, Inc






