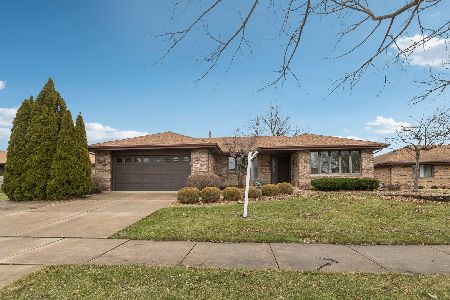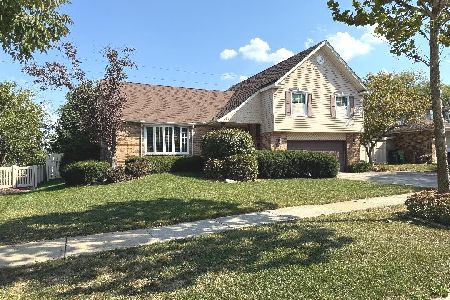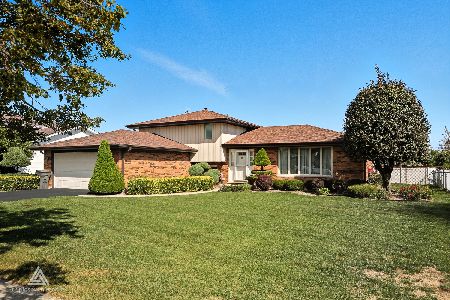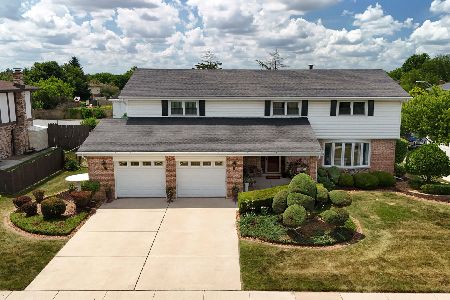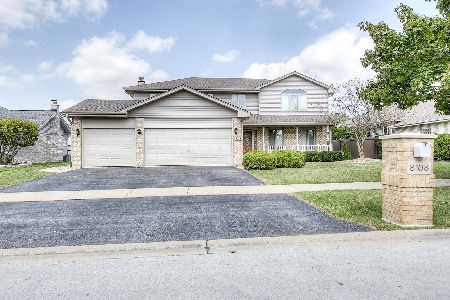8107 Deland Court, Tinley Park, Illinois 60477
$397,500
|
Sold
|
|
| Status: | Closed |
| Sqft: | 2,076 |
| Cost/Sqft: | $191 |
| Beds: | 3 |
| Baths: | 3 |
| Year Built: | 1998 |
| Property Taxes: | $7,188 |
| Days On Market: | 717 |
| Lot Size: | 0,21 |
Description
Welcome to Your Dream Home! Nestled in the heart of Tinley Park, this extremely clean and meticulously maintained 3-step ranch is the epitome of comfortable living. Boasting a robust brick exterior, this home combines durability with timeless style. Step inside to discover an inviting open layout, perfect for entertaining and everyday living. The solid oak cabinets in the kitchen add a touch of elegance and durability, complementing the home's overall aesthetic. Natural light floods the space, creating a warm and welcoming atmosphere. Experience the ultimate convenience with the laundry area strategically located near the bedrooms, simplifying your daily routine. The master bedroom is a true retreat, featuring a spacious walk-in closet and an updated private bathroom for your comfort and privacy. The professional landscaping adds to the home's curb appeal, making it a standout in the neighborhood. Recent upgrades include a new roof (2018), new furnace & A/C (2019), water heater (2015), washer & dryer (2017), and Perma Seal (2020), ensuring the home is in top condition for its new owners. This home is equipped with a sump pump with battery backup and a sprinkler system, providing an extra layer of security and ease. Whether it's protecting your home from water damage or maintaining the beauty of your lawn, these features add invaluable peace of mind. Situated in the highly sought-after Andrew High School district, this home offers an excellent educational experience! This Tinley Park gem is more than just a house; it's a home that caters to every need. Don't miss the opportunity to make it yours. Schedule a viewing today and step into the lifestyle you deserve!
Property Specifics
| Single Family | |
| — | |
| — | |
| 1998 | |
| — | |
| — | |
| No | |
| 0.21 |
| Cook | |
| — | |
| — / Not Applicable | |
| — | |
| — | |
| — | |
| 11976443 | |
| 27232140050000 |
Nearby Schools
| NAME: | DISTRICT: | DISTANCE: | |
|---|---|---|---|
|
Grade School
Helen Keller Elementary School |
140 | — | |
|
Middle School
Virgil I Grissom Middle School |
140 | Not in DB | |
|
High School
Victor J Andrew High School |
230 | Not in DB | |
Property History
| DATE: | EVENT: | PRICE: | SOURCE: |
|---|---|---|---|
| 18 Mar, 2024 | Sold | $397,500 | MRED MLS |
| 10 Feb, 2024 | Under contract | $397,500 | MRED MLS |
| 7 Feb, 2024 | Listed for sale | $397,500 | MRED MLS |
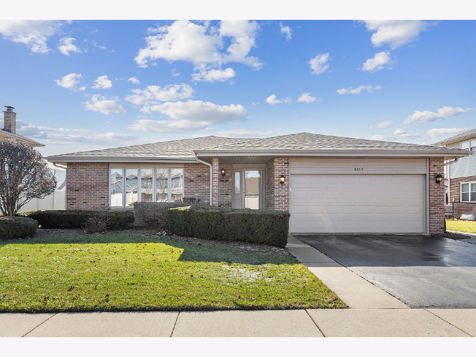
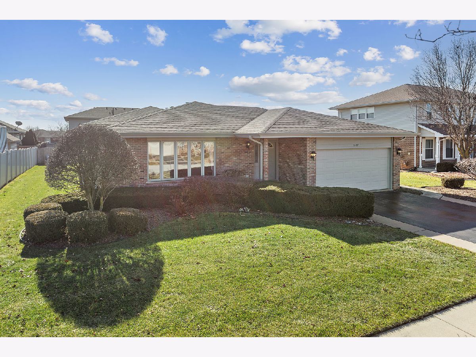
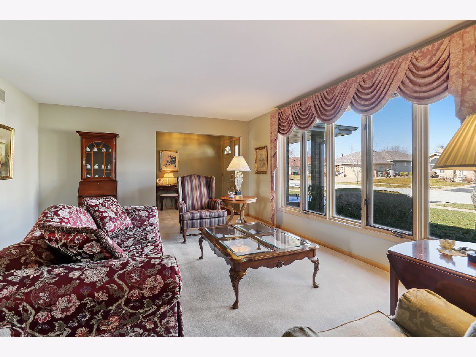
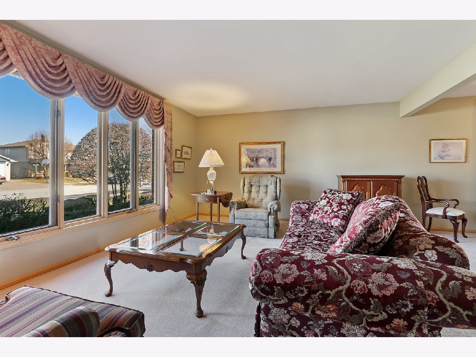
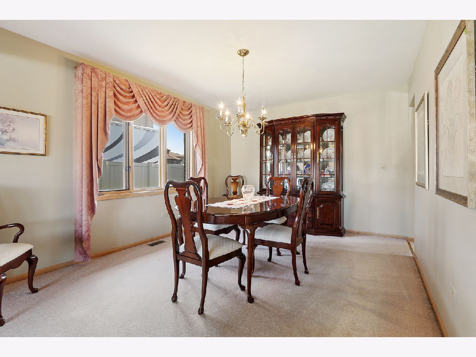
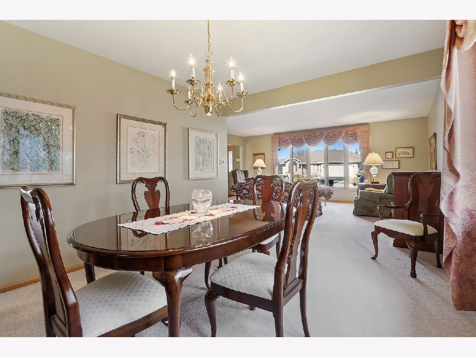
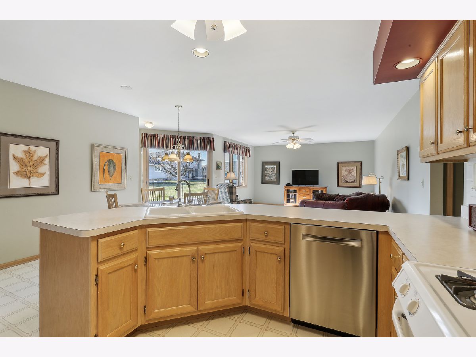
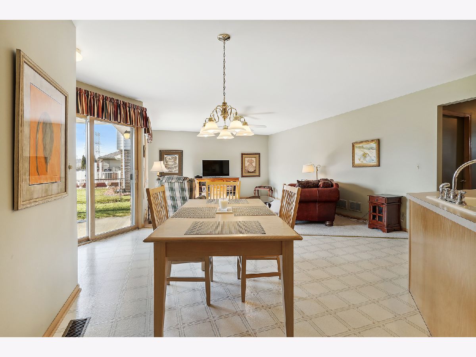
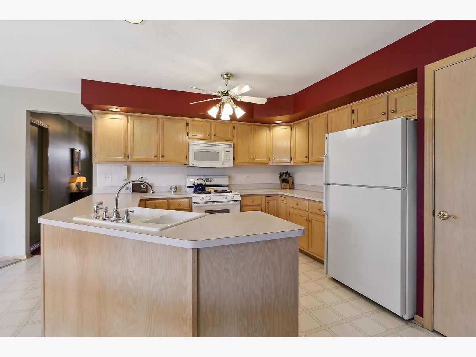
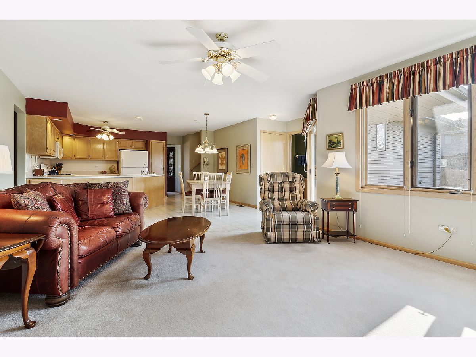
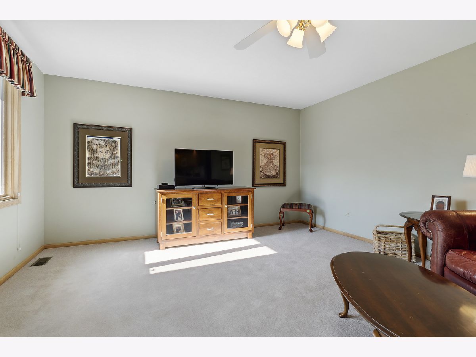
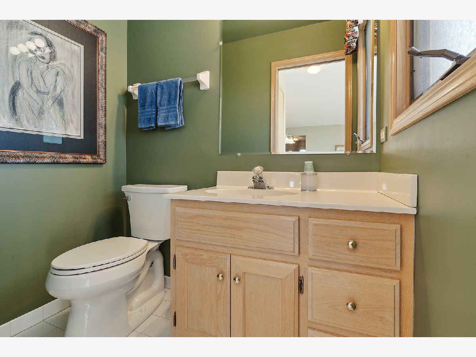
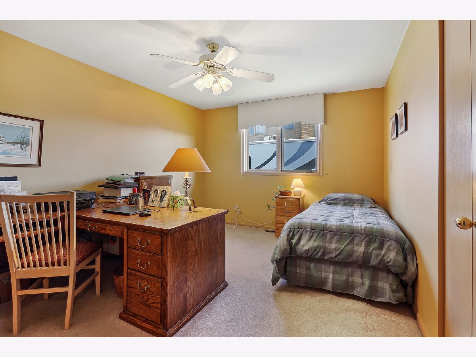
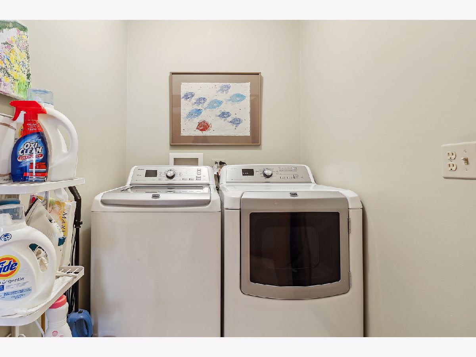
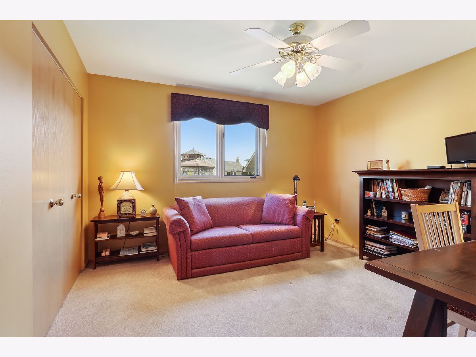
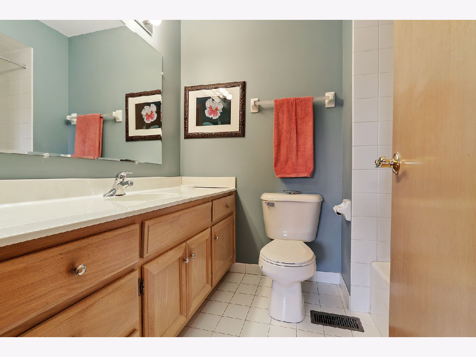
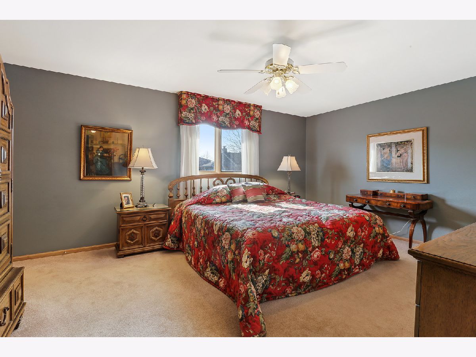
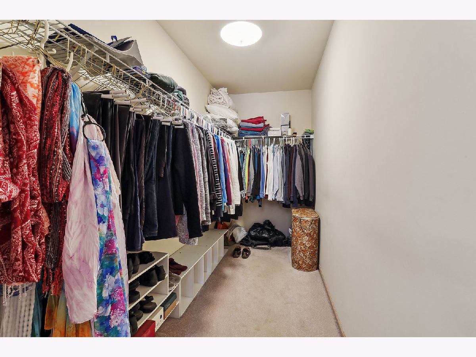
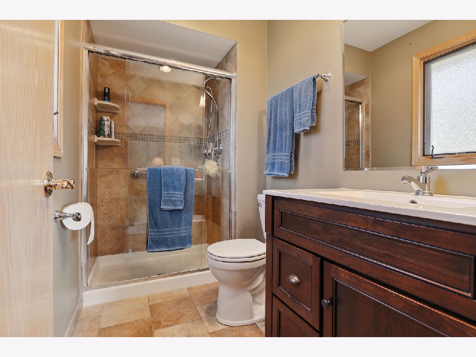
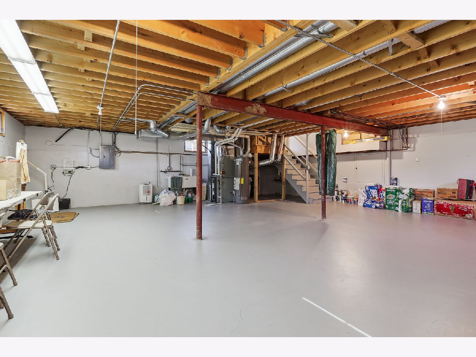
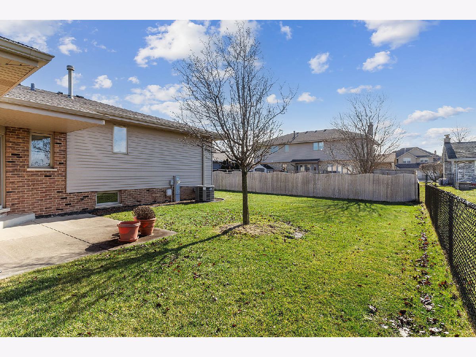
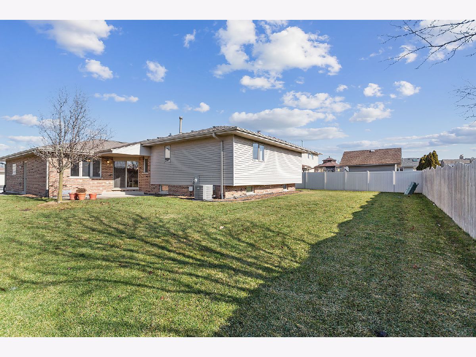
Room Specifics
Total Bedrooms: 3
Bedrooms Above Ground: 3
Bedrooms Below Ground: 0
Dimensions: —
Floor Type: —
Dimensions: —
Floor Type: —
Full Bathrooms: 3
Bathroom Amenities: —
Bathroom in Basement: 0
Rooms: —
Basement Description: Unfinished
Other Specifics
| 2 | |
| — | |
| Asphalt | |
| — | |
| — | |
| 121X75 | |
| — | |
| — | |
| — | |
| — | |
| Not in DB | |
| — | |
| — | |
| — | |
| — |
Tax History
| Year | Property Taxes |
|---|---|
| 2024 | $7,188 |
Contact Agent
Nearby Similar Homes
Nearby Sold Comparables
Contact Agent
Listing Provided By
Crosstown Realtors Inc

