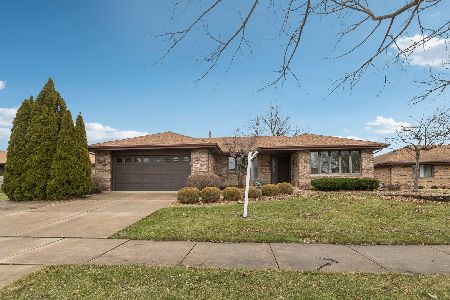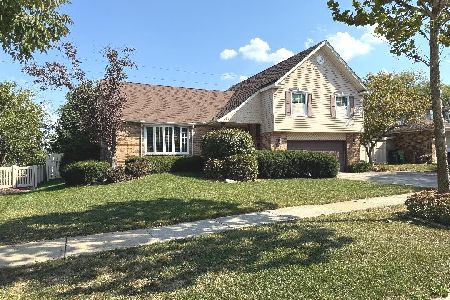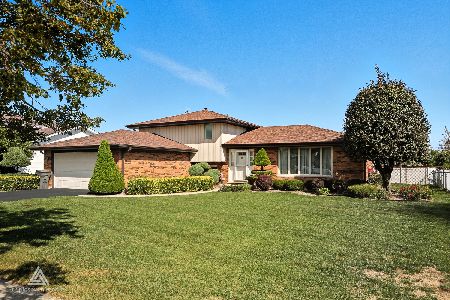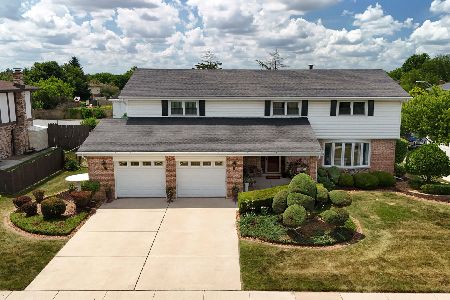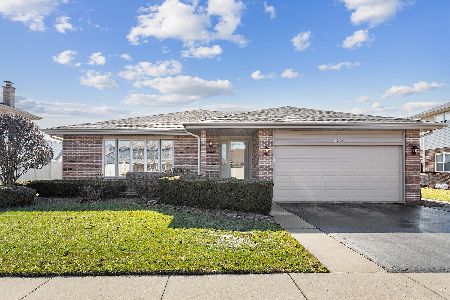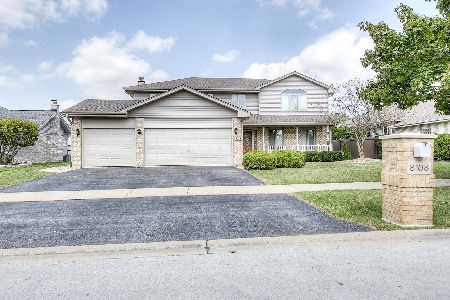8106 Deland Court, Tinley Park, Illinois 60477
$340,000
|
Sold
|
|
| Status: | Closed |
| Sqft: | 2,445 |
| Cost/Sqft: | $143 |
| Beds: | 4 |
| Baths: | 4 |
| Year Built: | 1999 |
| Property Taxes: | $7,131 |
| Days On Market: | 2873 |
| Lot Size: | 0,00 |
Description
GREAT PRICE for this IMMACULATE BRICK 4/5 bdrm, 3.5 bath 2-STORY w/FIN bmst & 3 CAR GARAGE in the 230 HIGH SCHOOL DIST! Step inside to a beautiful wood laminate foyer leading to a spacious LR, formal DR & great big eat-in kit w/newer appls & c-tops, an ISLAND,pantry closet & wood lam floors.COZY fam rm w/a beautiful STONE fireplace.Main flr laundy rm w/newer washer & dryer & LOTS of cabinets for storage.UPSTAIRS:4 LARGE bdrms(HUGE MASTER SUITE w/a 5x10 walk-in closet & PRIV bath),bdrms 2 & 3 both have 2 CLOSETS each & an UPDATED full bath in the hallway.LOWER level:big REC rm,pot 5th bdm/office+a 3/4 BATH.ALL NEWER (Nov 2017) CARPET on main flr & bdrms, hallway & stairs up. BIG fenced-in yard w/a 21 ft above ground POOL w/DECK,adorable SHED w/double entry doors & elec+a 2nd DECK.3 CAR GARAGE w/8 ft doors and PULL-DOWN ATTIC storage. LOW TAXES!!!! SELLERS giving a 13 MOS HOME WARRANTY. Nice CLEAN 2-story PRICED TO SELL!!!
Property Specifics
| Single Family | |
| — | |
| — | |
| 1999 | |
| Partial | |
| — | |
| No | |
| — |
| Cook | |
| Meadow Park | |
| 0 / Not Applicable | |
| None | |
| Lake Michigan | |
| Public Sewer | |
| 09884827 | |
| 27232130180000 |
Nearby Schools
| NAME: | DISTRICT: | DISTANCE: | |
|---|---|---|---|
|
Grade School
Kirby Elementary School |
140 | — | |
|
Middle School
Virgil I Grissom Middle School |
140 | Not in DB | |
|
High School
Victor J Andrew High School |
230 | Not in DB | |
Property History
| DATE: | EVENT: | PRICE: | SOURCE: |
|---|---|---|---|
| 27 Apr, 2018 | Sold | $340,000 | MRED MLS |
| 18 Mar, 2018 | Under contract | $349,700 | MRED MLS |
| 15 Mar, 2018 | Listed for sale | $349,700 | MRED MLS |
Room Specifics
Total Bedrooms: 5
Bedrooms Above Ground: 4
Bedrooms Below Ground: 1
Dimensions: —
Floor Type: Carpet
Dimensions: —
Floor Type: Carpet
Dimensions: —
Floor Type: Carpet
Dimensions: —
Floor Type: —
Full Bathrooms: 4
Bathroom Amenities: —
Bathroom in Basement: 1
Rooms: Bedroom 5,Recreation Room,Foyer,Walk In Closet
Basement Description: Finished
Other Specifics
| 3 | |
| — | |
| Concrete | |
| Deck, Patio, Above Ground Pool | |
| Fenced Yard | |
| 75X120 | |
| Pull Down Stair | |
| Full | |
| Vaulted/Cathedral Ceilings, Wood Laminate Floors, First Floor Laundry | |
| Range, Microwave, Dishwasher, Refrigerator, Washer, Dryer, Disposal | |
| Not in DB | |
| — | |
| — | |
| — | |
| Wood Burning, Gas Log, Gas Starter |
Tax History
| Year | Property Taxes |
|---|---|
| 2018 | $7,131 |
Contact Agent
Nearby Similar Homes
Nearby Sold Comparables
Contact Agent
Listing Provided By
RE/MAX Synergy

