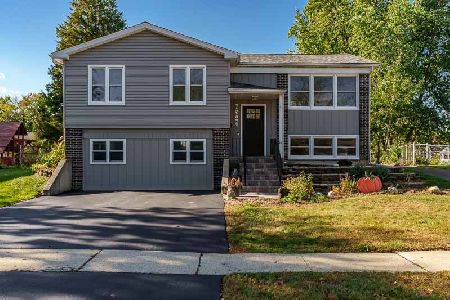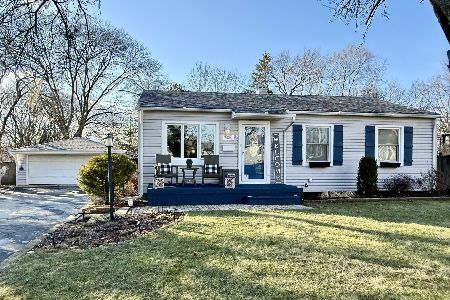8108 Eastwood Lane, Woodridge, Illinois 60517
$300,000
|
Sold
|
|
| Status: | Closed |
| Sqft: | 2,036 |
| Cost/Sqft: | $147 |
| Beds: | 4 |
| Baths: | 2 |
| Year Built: | 1969 |
| Property Taxes: | $6,848 |
| Days On Market: | 1654 |
| Lot Size: | 0,23 |
Description
Move right in to this spacious home in an awesome Woodridge neighborhood that is close to parks and schools. Over 2000 square feet of finished living space on 2 levels. Recently remodeled kitchen has beautiful white cabinets, granite counters and SS appliances. The L-shaped dining/living room has newer laminate floors. There are 3 bedrooms on the main level with double closets and newer carpet. Large 4th bedroom is on the lower level. Enjoy the game in your comfortable family room with an entertainment wall that will fit any size tv. Both baths have been updated - for your convenience - there is a step in shower and the half bath has space to add a shower or tub. Check out the newer large deck and fenced yard - perfect for outdoor BBQ's, kids, pets or gardening! Main level windows - 3 years old. All appliances and sump pump - 3 years!
Property Specifics
| Single Family | |
| — | |
| — | |
| 1969 | |
| English | |
| RAISED RANCH | |
| No | |
| 0.23 |
| Du Page | |
| — | |
| 0 / Not Applicable | |
| None | |
| Lake Michigan | |
| Public Sewer | |
| 11158655 | |
| 0835208022 |
Nearby Schools
| NAME: | DISTRICT: | DISTANCE: | |
|---|---|---|---|
|
Grade School
John L Sipley Elementary School |
68 | — | |
|
Middle School
Thomas Jefferson Junior High Sch |
68 | Not in DB | |
|
High School
South High School |
99 | Not in DB | |
Property History
| DATE: | EVENT: | PRICE: | SOURCE: |
|---|---|---|---|
| 20 Mar, 2018 | Sold | $244,000 | MRED MLS |
| 13 Feb, 2018 | Under contract | $249,000 | MRED MLS |
| 24 Jan, 2018 | Listed for sale | $249,000 | MRED MLS |
| 3 Sep, 2021 | Sold | $300,000 | MRED MLS |
| 26 Jul, 2021 | Under contract | $300,000 | MRED MLS |
| 15 Jul, 2021 | Listed for sale | $300,000 | MRED MLS |

























Room Specifics
Total Bedrooms: 4
Bedrooms Above Ground: 4
Bedrooms Below Ground: 0
Dimensions: —
Floor Type: Carpet
Dimensions: —
Floor Type: Carpet
Dimensions: —
Floor Type: Carpet
Full Bathrooms: 2
Bathroom Amenities: —
Bathroom in Basement: 1
Rooms: Deck
Basement Description: Partially Finished,Lookout
Other Specifics
| 1 | |
| Concrete Perimeter | |
| Asphalt | |
| Deck | |
| Fenced Yard,Irregular Lot | |
| 64 X 130 X 91 X 134 | |
| — | |
| None | |
| Wood Laminate Floors | |
| Range, Microwave, Dishwasher, Refrigerator, Washer, Dryer | |
| Not in DB | |
| Park, Tennis Court(s) | |
| — | |
| — | |
| — |
Tax History
| Year | Property Taxes |
|---|---|
| 2018 | $5,341 |
| 2021 | $6,848 |
Contact Agent
Nearby Similar Homes
Nearby Sold Comparables
Contact Agent
Listing Provided By
RE/MAX Suburban











