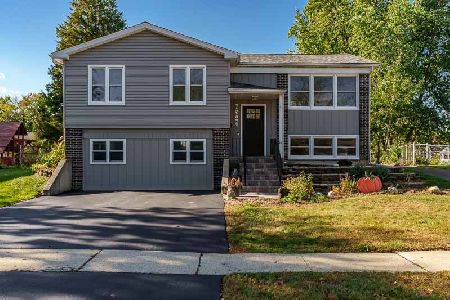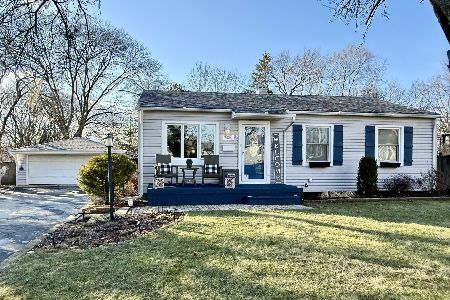8116 Eastwood Lane, Woodridge, Illinois 60517
$350,000
|
Sold
|
|
| Status: | Closed |
| Sqft: | 1,600 |
| Cost/Sqft: | $228 |
| Beds: | 3 |
| Baths: | 2 |
| Year Built: | 1969 |
| Property Taxes: | $7,569 |
| Days On Market: | 1566 |
| Lot Size: | 0,23 |
Description
Don't miss your chance to own this warm and welcoming one-of-a-kind home - there is no other home like it on the block! Sellers took great pride in this home and meticulously cared for it for over 30+ years. Gorgeous curb appeal - professionally redone front entrance with brick pavers and decorative stone. Custom built chef's kitchen featuring custom cabinetry and crown molding with a breakfast bar overlooking a large family/dining room, ready for hosting family & friends, with sliding doors leading out to an oversized deck overlooking a meticulously landscaped and inviting backyard. Three bedrooms on the upper level with ample closet space, new carpet in two bedrooms and interior stairs. The lower level is remodeled and boasts a large recreational room, a spacious walk-in area that can be utilized as a work room and a full sized bathroom with heated floors and a separate laundry/utility room. Also huge storage space located under the family room, excess from outside. Solar paneling (2019), security alarm system (2019), tankless water heater (2018), new roof (2015), R50 blown-in thermal attic insulation (2013), new furnace/AC (2007/2005), large composite outdoor deck (2006), power cables buried underground (2005), thermal insulated windows (2002). Woodridge grade schools & Downers Grove South High School. Minutes to highways (I-355/55/88), convenient drive to Downers Grove & Lisle Metra stations. Close to Cypress Cove Family Aquatic Park, Athletic Recreation Center/Community Center, Woodridge Library, shopping centers and various bike trails.
Property Specifics
| Single Family | |
| — | |
| — | |
| 1969 | |
| Full | |
| — | |
| No | |
| 0.23 |
| Du Page | |
| Forest Edge | |
| — / Not Applicable | |
| None | |
| Lake Michigan | |
| Public Sewer | |
| 11243119 | |
| 0835208024 |
Nearby Schools
| NAME: | DISTRICT: | DISTANCE: | |
|---|---|---|---|
|
Grade School
John L Sipley Elementary School |
68 | — | |
|
Middle School
Thomas Jefferson Junior High Sch |
68 | Not in DB | |
|
High School
South High School |
99 | Not in DB | |
Property History
| DATE: | EVENT: | PRICE: | SOURCE: |
|---|---|---|---|
| 14 Jan, 2022 | Sold | $350,000 | MRED MLS |
| 14 Dec, 2021 | Under contract | $364,900 | MRED MLS |
| — | Last price change | $369,900 | MRED MLS |
| 11 Oct, 2021 | Listed for sale | $375,000 | MRED MLS |




















Room Specifics
Total Bedrooms: 3
Bedrooms Above Ground: 3
Bedrooms Below Ground: 0
Dimensions: —
Floor Type: Carpet
Dimensions: —
Floor Type: Wood Laminate
Full Bathrooms: 2
Bathroom Amenities: —
Bathroom in Basement: 1
Rooms: Bonus Room,Deck,Recreation Room
Basement Description: Finished
Other Specifics
| 1 | |
| Concrete Perimeter | |
| Asphalt | |
| Deck | |
| Fenced Yard,Landscaped | |
| 65X132 | |
| — | |
| None | |
| — | |
| Range, Microwave, Dishwasher, Refrigerator, Washer, Dryer, Range Hood | |
| Not in DB | |
| — | |
| — | |
| — | |
| — |
Tax History
| Year | Property Taxes |
|---|---|
| 2022 | $7,569 |
Contact Agent
Nearby Similar Homes
Nearby Sold Comparables
Contact Agent
Listing Provided By
john greene, Realtor










